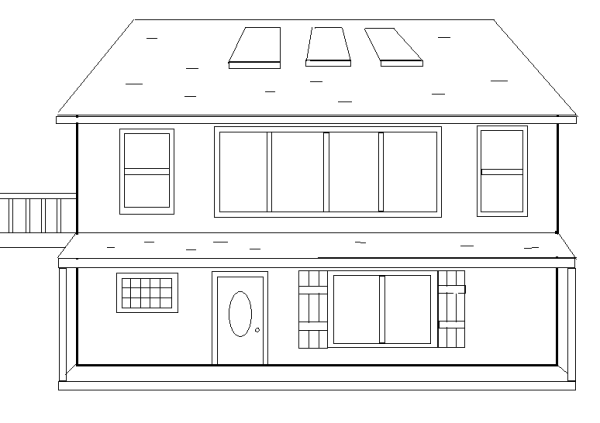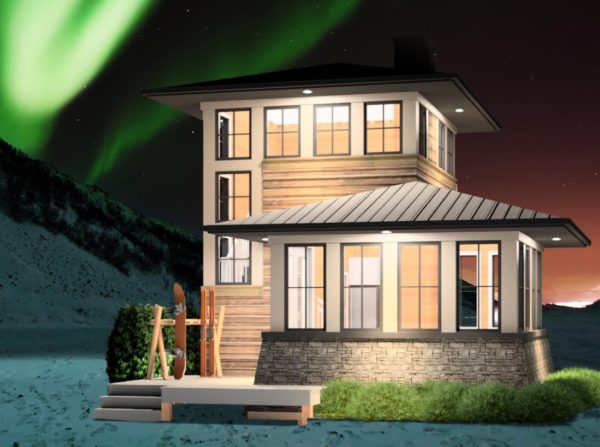These are modern cubic home plans, perfect for creating a living space for one or two people that includes a separate first-floor bedroom area. There’s also room for a three-quarter bath and a u-shaped kitchen.
The plans include a covered carport space, and a patio off the bedroom accessible by large folding glass doors. All you need tucked in just 392 square feet. What do you think?
Don’t miss other awesome tiny homes like this, join our Free Tiny House Newsletter for more!
392 Sq. Ft. One Bedroom Foundation Tiny Home
[continue reading…]
{ }
This is the Hemlock – it’s a tiny cottage with a 1-car garage by Trafalgar Homes. I thought it could be the perfect tiny home as long as you don’t mind the upstairs bedroom although you could make the living area double as your bedroom with a murphy bed or a sleeper sofa.
The main floor is 364 square feet and there is an additional 415 square feet upstairs. There’s less on the main floor because of the 10 x 19 garage. So what do you think? This is a pretty nice and simple design with a very small footprint.
Don’t miss other tiny homes like this – join our FREE Tiny House Newsletter for more!
The Hemlock Tiny Cottage With A 1-Car Garage
[continue reading…]
{ }
This is the Saskatchewan Small House.
It’s designed by John Robinson of Robinson Residential.
Please enjoy, learn more, and re-share below. Thank you!
The Saskatchewan Small House Design

[continue reading…]
{ }
This is the North West Territories 521 sq. ft. Small House Design.
It’s designed by John Robinson of Robinson Residential.
Don’t miss other interesting tiny homes like this – join our FREE Tiny House Newsletter for more!
521 Sq. Ft. Small House Design: North West Territories
[continue reading…]
{ }
Here you’ll find a couple of small house floor plan sketches by Robert Olson, a reader of the Tiny House Newsletter and Tiny House Talk.
We’ve exchanged some e-mails and I’m excited to share some of his design concepts with you which are in the 500 to 1080 sq. ft. range of space.
The first one is a two story atrium loft house design with a wall of glass in the downstairs living area. A spacious kitchen with a big window over the sink. There’s also a large bathroom with a spacious walk-in closet and a spiral staircase in the living area that to get up to the atrium loft. Vaulted ceilings with 6 skylights bring daylight down through two floors. Please enjoy, leave your thoughts in the comments (would you build and live in this one?) and re-share below. Thanks.
Small House Floor Plan Sketches by Robert Olson

Images © Robert Olson
[continue reading…]
{ }










