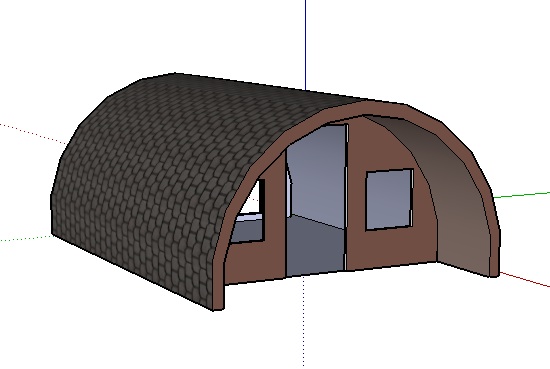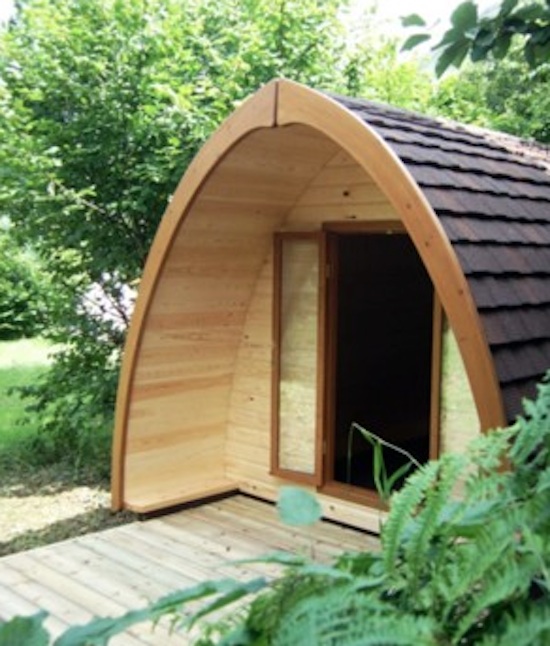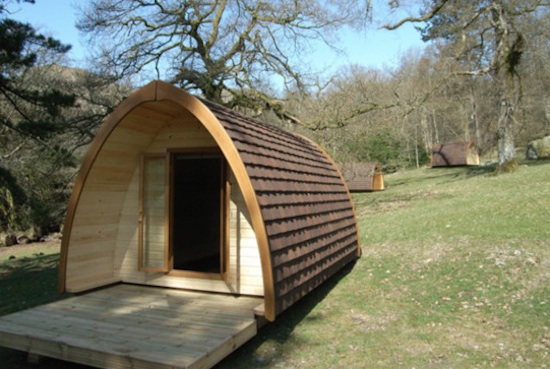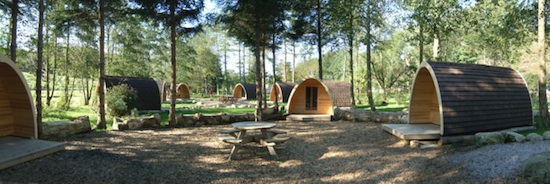The Pod Tiny House
Or should we call them cabins?
I found these tiny houses / cabins to be really cool because I like the style of A frame houses and these resemble them in a much smaller way.
They’re like little huts. Some of these are probably too small but I can see a 150-250 square foot version being really cool.
I got so excited about this idea that I decided I’d use my “not so good yet” SketchUp skills to try and design something similar. So here’s my design and below that you’ll find pictures of the “The Pod”.
My Larger Version of the Pod…
I’ll call it the Rounded A Frame Tiny Cabin
The inside is approximately 14′ by 14′ so it’s about 196 square feet of interior space.


There’s no windows on the side so I tried to make up for that with the large window in the rear and two 2’6″ by 2’8″ windows in the front by the door. I’d also use a door with large windows to keep the light in the place. In the back the window space is 9′ wide and 4’6″ tall. Large enough to bring the nature outside “in”.
I’d certainly live in a place like this with a view of the forest, mountains, a lake, the ocean, or a garden. SketchUp is fun!
The Pod (Inspiration for design)

Photo Credits: The Pod UK



Images © The Pod UK





