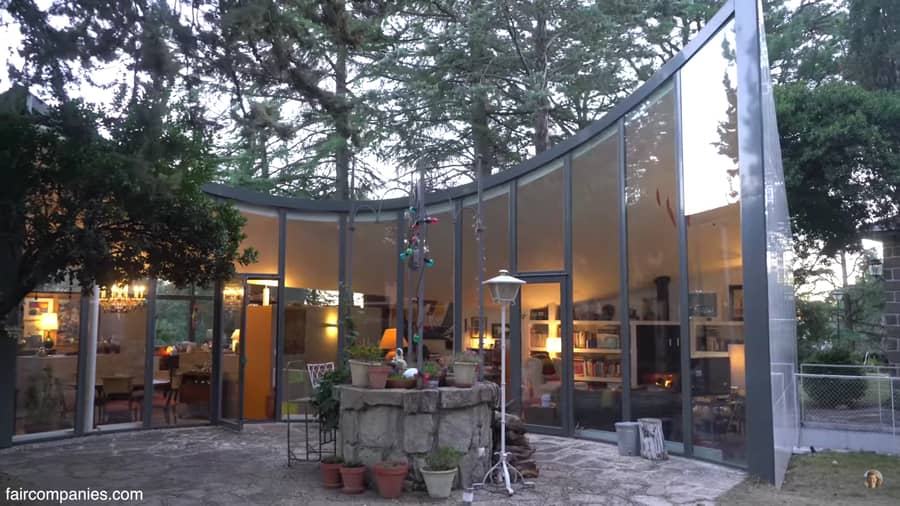Miguel and his family all live in a number of homes on the family’s property in Spain. He wanted to do something to preserve the cistern that the main house used to draw water from, but it had been a storage room for years. With the help of his architect nephew, Alejandro Valdivieso, they designed a remarkable structure that pays homage to the cistern’s past.
The bedroom and bathroom are tucked underground in the original concrete cistern, while above-the-ground, they created a pre-fab structure that curves in line with the old well and patio. While not tiny by any means, this re-use of existing space (instead of destroying the past) is a great step toward sustainability.
Don’t miss other interesting tiny homes like this one – join our FREE Tiny House Newsletter for more!
Architect Designs Uncle’s Glass-Front Home

Images by Kirsten Dirksen





