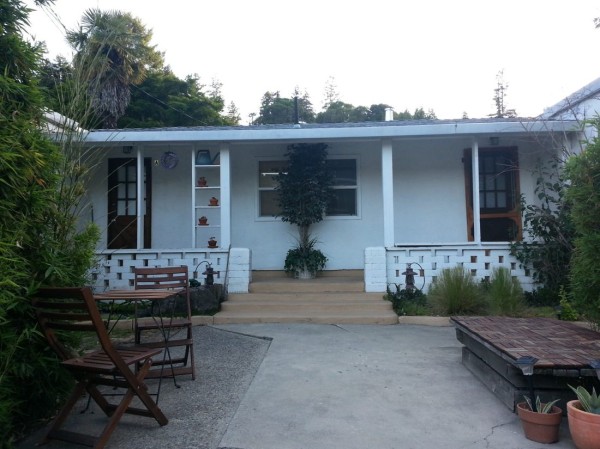Hi Alex and Tiny House Newsletter readers, I thought you might enjoy seeing some pics of my 450 sq. ft. duplex units.
I’ve been renovating it for the past year and a half and I’m closing in on the finish line.
These units are reverse floor plans of each other and are approximately 450 square feet each of living space and each side has a one car garage.
It’s a bit of a senior citizen, built in 1948 and has kept me on my toes since getting it.
At this point, I think I’ve touched, or had someone touch just about every square inch of the place. Enjoy my home. 🙂
450 Sq. Ft. Duplex Units Remodeled

Images © Karen P





