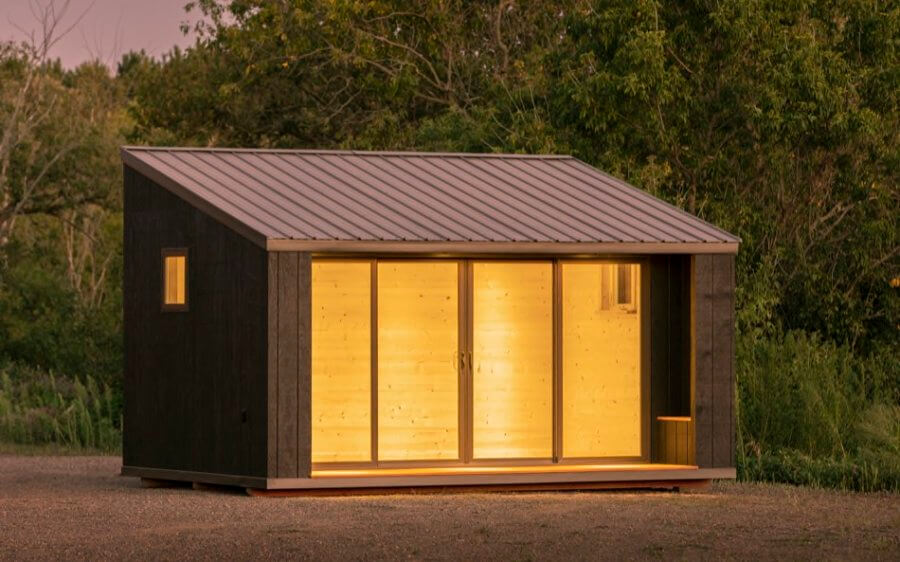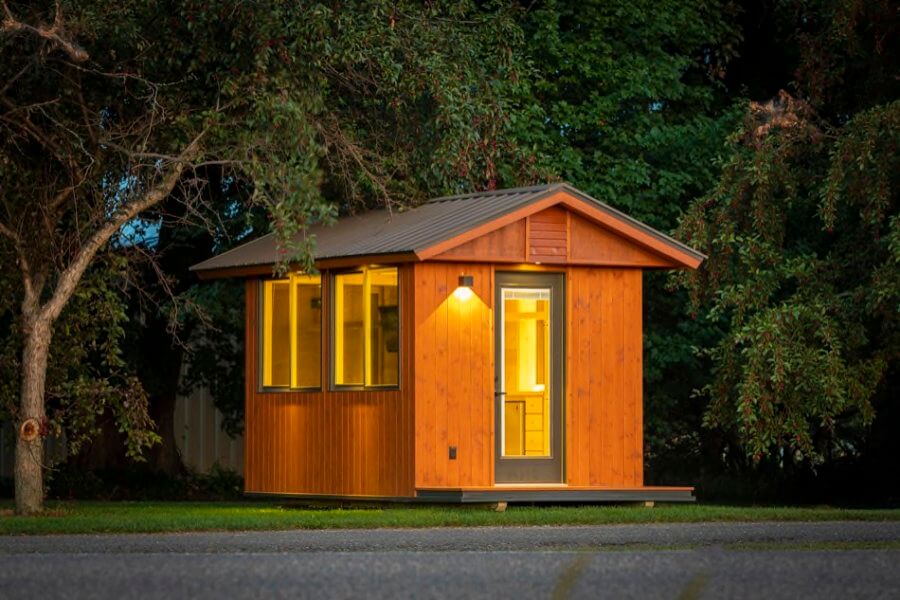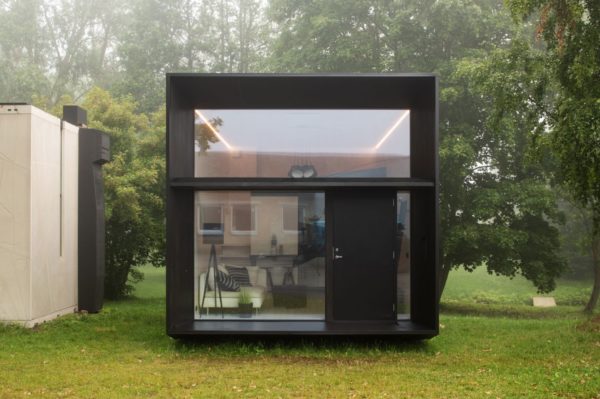This is the ESCAPE SPACE MA. It’s one of ESCAPE’s new line of portable structures that you can use as a man-cave, she-shed, backyard office, companion studio to your tiny house on wheels, or for just about whatever else you can think of!
The MA units start out at $12,800 but if you’re an ESCAPE customer you may eligible for special pricing, just ask! Anyway, take a look at the Escape Space MA below and let us know what you think in the comments.🙏
Don’t miss other awesome stories like this – join our FREE Tiny House Newsletter!
Stylish, Beautiful, And Affordable Escape Space MA

Images © ESCAPE SPACE
[continue reading…]
{ }
This is the ESCAPE SPACE Classic. This would make a great addition to your tiny house on wheels, wouldn’t it? Or even if you already have a “normal-size” house with a yard, maybe you can put this in your backyard to fulfill your tiny house dreams?
Well, this is the ESCAPE SPACE Classic. It’s one of ESCAPE’s new line of portable structures. This one starts at $13,950 and is available with a variety of awesome options that you can add-on. They build this in their factory and deliver it to your site ready to go. It comes in 12-ft and 16-ft models.
Don’t miss other awesome updates like this – join our FREE Tiny House Newsletter for more!
ESCAPE SPACE Classic… Stylish and Portable Structure Starting At $13,950

Images © ESCAPE SPACE
[continue reading…]
{ }
This is the KODA Light Portable Mini House by KODASEMA.
It’s a 269 sq. ft. home designed in Estonia.
The idea is that it can be assembled in a day and is portable. So whenever you move, you can take your home with you.
KODA Light: A Portable Mini Home That Assembles in a Day

Images © KODASEMA
[continue reading…]
{ }
Imagine a portable tiny house that you can plant on stilts literally anywhere your heart desires! Gerhard Feldbacher of Austria has made it a reality with his simple home on stilts. The house is 8′-6″ wide, can be transported on a flatbed truck and features stilts that act as its foundation once it reaches its destination.
Getting inspiration from RVs, Gerhard‘s design features pop-out’s which give this tiny home additional space for sleeping. Aside from the sleeping quarters, this micro home features a living room, kitchen, dining area and bathroom. The kitchen can be closed off to the rest of the unit and the living room features floor-to-ceiling storage units.
The structure of the home is made using 4-inch Cross Laminated Timber (CLT), which is then protected by a ventilated rain screen that’s finished with larch siding. The home also features a small entry deck which can easily be folded up for transporting. Natural light comes in from three different entry points giving this space plenty of sunlight during the day and a cozy view at night.
Portable Tiny House on Stilts

Images © Simple Home
[continue reading…]
{ }
The company who makes this tiny house is called Habitaflex, and you might actually consider it a small house instead of a tiny one.
Because it folds out large enough for an entire family to live in. It uses a crank system to fold and unfold.
Plus keys to turn to lock and unlock for folding. No foundation is needed because the home can be built into a trailer that you can pull yourself.
It comes with cabinets, kitchen sink, oven, fan, toilet, and a full sized shower.
It would take you 2 to 3 hours for 2-3 people to set it up or put it away.
For rolling the walls together there is a rolling mechanism that is built in. The roof is also lowered by crank.

The width of the house is 8 feet when it’s folded up into a trailer, here watch the video so you can see it for yourself in action…
[continue reading…]
{ }










