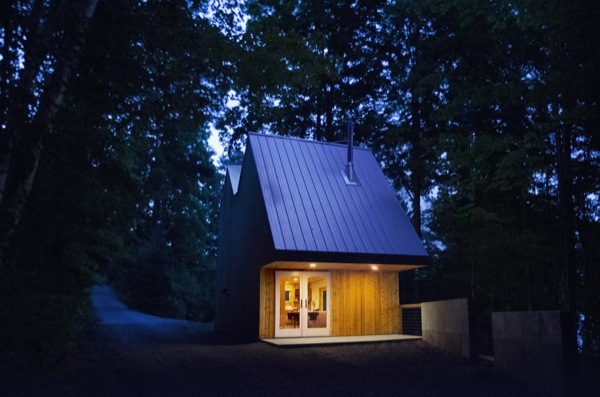I think you will find this modern polygon cabin interesting. And quite possibly a cool place to live.
Built on a concrete foundation this small cabin serves two purposes for the owners. Used as a sculpture studio and to accommodate guests this small space was designed by Jeffrey S. Poss, Architect and WORKUS Studio.
You will see galvanized steel is used as siding that also extends upward where the architects continued the use of this material in a zigzag shape for the roof. The use of red cedar wood on the inside of the studio gives this space a warm feel.
The spacious creative area used to make sculptures is located on the ground floor with the guest room located in the loft. Perched up 130 steps from the edge of Lake George in upstate New York, I could see the beauty in living in this small space. How about you?
There is a powder room (although not pictured here), so all you would need to add is a functional kitchen and you are ready to live here full time. On the lower level in the main space you will see there is built-in storage on one wall for hiding away belongings and large sliding doors on the other side to invite nature in.
These large glass sliding doors provide beautiful views of the lake below and the ability to catch a nice breeze.
Let’s take a look at this one-of-a-kind small space.
Polygon Cabin with Loft in Nature You Could Call Home?

Images: Jeffrey S. Poss, Architect





