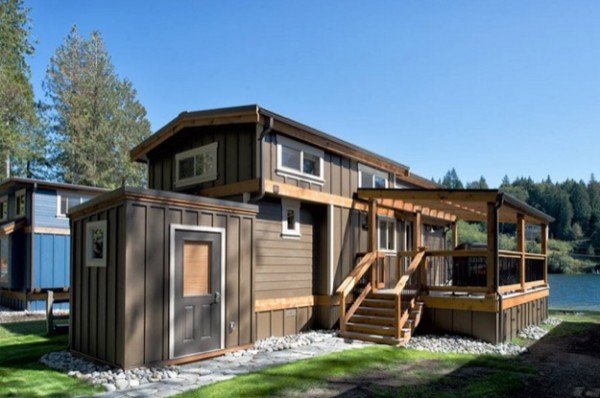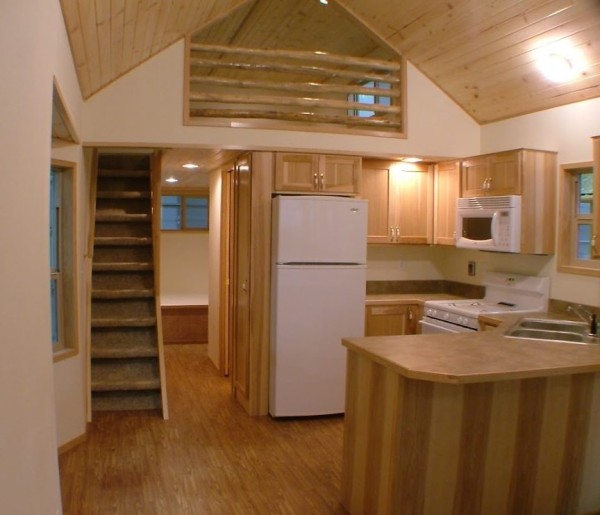This is a 400 sq. ft. Park Model tiny house with an additional 250 sq. ft. loft.
It’s called the Wildwood Unit 77 by Architect Mark Ouellette at West Coast Homes. The tiny home is located at the Wildwood Lakefront Cottages community.
When you go inside, you’ll find a living area, kitchen, dining nook, full bathroom, downstairs bedroom, plus 250 sq. ft. of additional loft space upstairs with a bedroom and play area for kids. Please enjoy, learn more, and re-share below. Thank you!
Related: 400 Sq. Ft. San Juan Park Model Tiny Home
400 Sq. Ft. Park Model Tiny House with Add’l 250 Sq. Ft. Loft

Images © Westcoast-Homes.com






