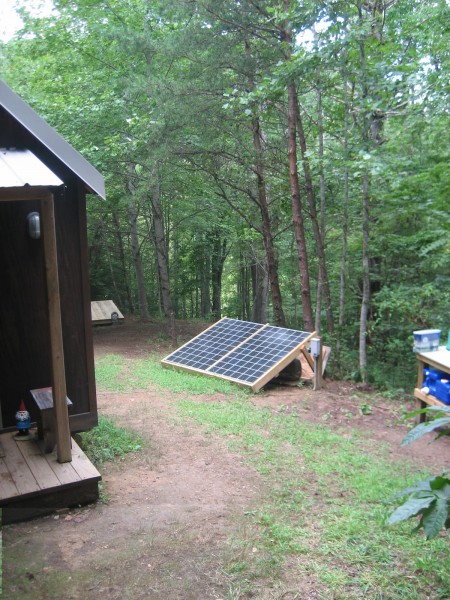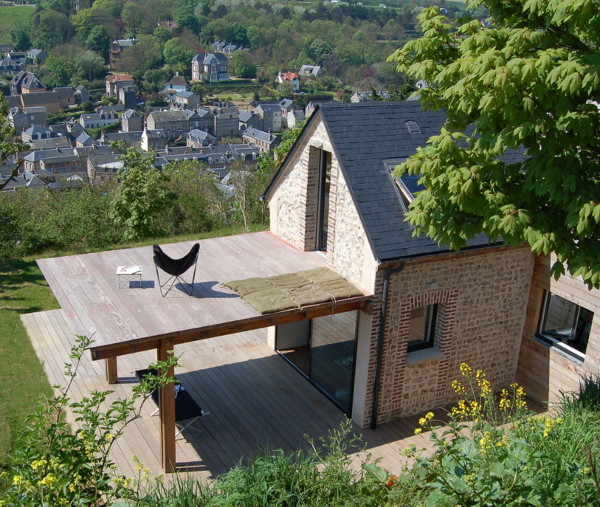I thought you’d like this tiny house that’s in Yport on top of a cliff in Normandy, France. My favorite part about it is not only the location but the rooftop terraces that are accessible on the second floor from the bedroom.
Directly underneath the rooftop terraces are some covered patios. These are available as wings on opposite sides of the home. It was created by architect Franklin Azzi and can actually be finished in a variety of ways which I’ll show you below.
Don’t miss other exciting tiny homes – join our FREE Tiny House Newsletter!
Tiny House w/ Rooftop Terrace in France
[continue reading…]
{ }
So I thought I might continue on our little tour of our tiny house, our construction choices, and the outcome.
Since I am currently enjoying some beautiful summer days I thought I might talk a little about our outdoor living space.
The first outdoor space we built was our front porch and since we used plans to build our post and pier foundation based on deck plans, no front porch was in the original design. We always planned to build one but we needed to have the house built first.

Photo by Laura M. LaVoie
Our front porch may be the smallest deck ever constructed. It is essentially a free-standing structure using just four deck blocks for stability. It is attached to the house by the porch overhang. It provides a small covered spot to take off our muddy shoes before going inside.
I encourage you to read more and see our photos of the process below.
[continue reading…]
{ }







