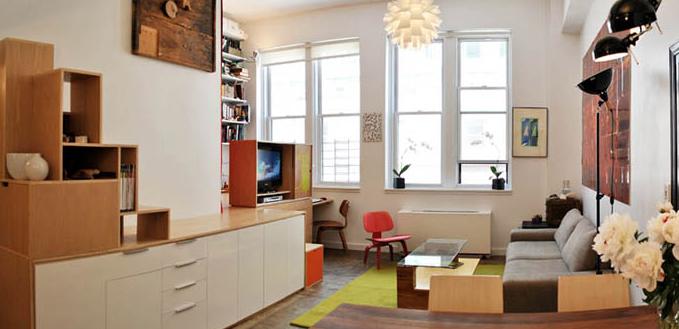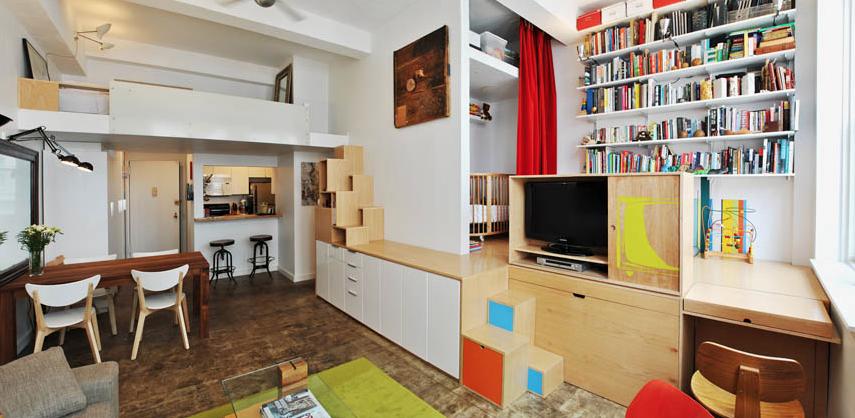This New York apartment studio has been renovated for the needs of parents and a small child. The ceilings inside are about 12′ 6″ high which provided enough space to have a sleeping loft and second level storage in some areas.
The first level has a living room, dining area, plenty of closets, a full bathroom, kitchen, home entertainment center, small library, play area, baby’s room, and steps towards the sleeping loft and upper level storage areas.
The bed loft is above and between the dining and kitchen areas. Upper level storage is over the bathroom and kitchen.
And the child’s crib is perfectly nestled in what could otherwise be a walk in closet or little office.
Throughout the house you’ll find multifunctional furniture, beautiful flooring (stained concrete), and lots of book shelves.
Surprisingly, the bed loft has quite a bit of headroom. There’s an interesting deck area inside the house that’s 36″ high which is utilized as an entertainment center, storage, playroom, and library.
Everything in this home has its purpose and place. Some of the built in furniture reveals a pull out ironing board, hidden storage for toys under the deck, and so much more. PorterFanna did a marvelous job with this apartment studio.
The building where the apartment is located originally was St. John’s University Law School and was converted to residential housing in 1981. It used to also be known as the Tower in the Heights as an early 20th century building in Brooklyn, New York.







