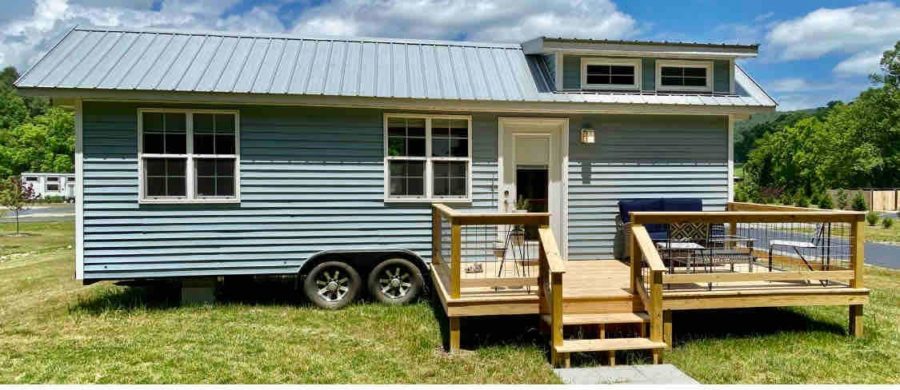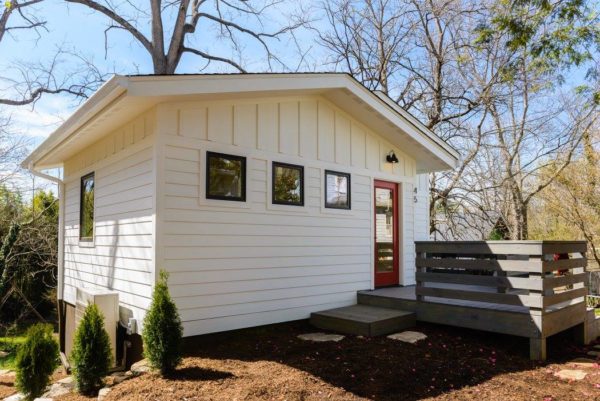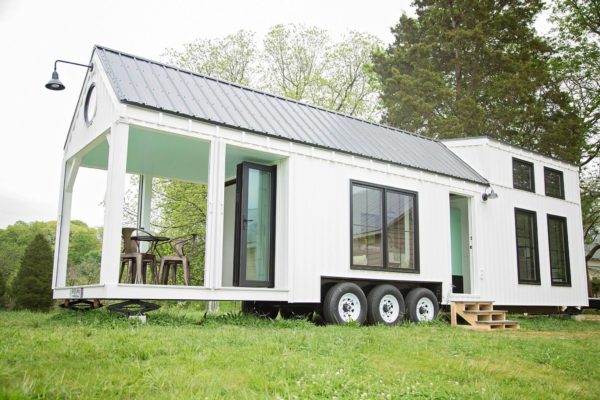Anna and Nick had this adorable tiny house, “Tiny Tahoma,” built for them by Mint Tiny Homes. They came to Acony Bell Tiny Home Community not long ago and love the people who live there and, of course, tiny living.
You’ve never seen a tiny house layout quite like theirs! They have a composting toilet/office “room” and another full bathroom with a flush toilet. Their kitchen is full of drawers (and a dishwasher), and they have two lofts for their dogs and their ground-floor bedroom. Wow!
Don’t miss other interesting tiny homes like this one – join our FREE Tiny House Newsletter
Unique Tiny House Layout Even Includes a Dishwasher
[continue reading…]
{ }
Here’s another beautiful vacation THOW located in the Acony Bell Tiny Home Village just outside of Asheville in North Carolina. While the community has rental lots for long-term tiny house dwellers, it also offers a number of vacation tiny homes so you can try out your tiny lifestyle before taking the plunge.
Built by ESCAPE Traveler, this 340 foot square foot house is reliably built and features both a queen-sized downstairs bedroom and a queen-sized loft. You’ll also get a spacious bathroom with a full shower/tub so you don’t have to sacrifice on comfort during your stay.
You can book your stay over at Airbnb!
Don’t miss other interesting tiny homes – join our FREE Tiny House Newsletter for more!
Stay in the Casa Dorada Tiny Home Getaway, NC
[continue reading…]
{ }
If you’re looking to downsize, but under-400 sq. ft. is just too little, consider the Shilling 768 sq. ft. ADU (accessory dwelling unit) by Wishbone Tiny Homes.
This was built for a client on land that already had a larger home on it, and includes two bedrooms (one upstairs, one downstairs — also a loft!) and two baths. Wishbone Tiny Homes is located in Asheville, North Carolina, and they offer a number of ADUs in varying sizes. If you have friends or family that could allow it, you might be able to build an ADU on their property as one option for going tinier. Enjoy!
Please don’t miss other exciting tiny homes like this – join our FREE Tiny House Newsletter.
The Shilling 768 Sq. Ft. ADU Cottage by Wishbone Tiny Homes
[continue reading…]
{ }
This is the Roost 36, a family-friendly THOW built by Perch & Nest in North Carolina.
This is the company’s latest build that debuted at the Tiny House NC Street Festival in April. It’s now the official showroom for Perch & Nest and, wow, is it gorgeous.
Perhaps it’s coolest feature? The screened-in porch with retractable screen doors! Take the video tour to get all the details and enjoy the images below.
Don’t miss other great tiny homes like this – join our FREE Tiny House Newsletter!
Roost 36: The Family-Friendly THOW by Perch & Nest
[continue reading…]
{ }
This is a 400 sq. ft. tiny house for sale on .47 acres in Waynesville, North Carolina.
Inside you’ll find a living area, dinette, kitchen, bedroom, and bathroom. It’s a one-level floor plan so you don’t have to worry about climbing any ladders or staircases into a sleeping loft. Outside you’ll find a front covered porch and plenty of space for future projects. The asking price is $59,900. Please enjoy, learn more, and re-share below. Thank you!
Don’t miss other stories like this, join our Free Tiny House Newsletter for more!
420 Sq. Ft. Park Model in NC with .47 Acres

[continue reading…]
{ }










