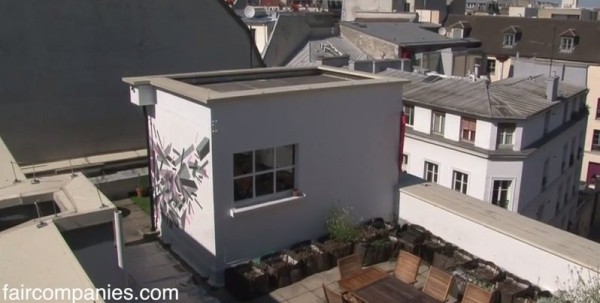Anytime the folks over at Faircompanies publish a video I get excited because they’ve always got something new, exciting and interesting to share when it comes to living big in tiny spaces. Today I’m showing you a video tour of a small business in Paris who turned a rooftop elevator engine room into an amazing little office workspace that doubles for leisure, too.
It’s a 183 square foot space that had been completely ignored and unused for years since the elevator engine was removed years ago from the room. Once they discovered this space they started to get even more creative and started designing, gutting and building the space.
Today it’s an incredible little space that offers so much in terms of storage, sleeping, and workspace. Since this little 183 sq. ft. space is rooftop on a building they’re lucky enough to have plenty of ‘underground’ storage. This means they’re able to hide a lot of stuff out of sight. And they were also able to create some nifty little features that anyone might enjoy. Like the sofa bed that’s unveiled directly from the floor!
DIY Rooftop Office Conversion: Leisure & Work In One

Images © Faircompanies
This little room often times has three or four people actively working in it- and sometimes even five or six- so there’s a flip up desk, whiteboard, and another large desk so that there’s functional space for the entire team (see more below):





