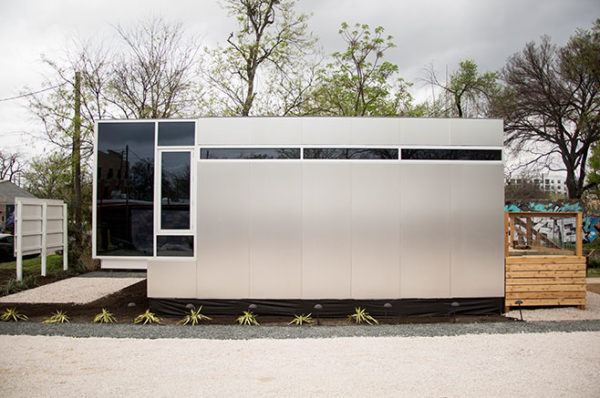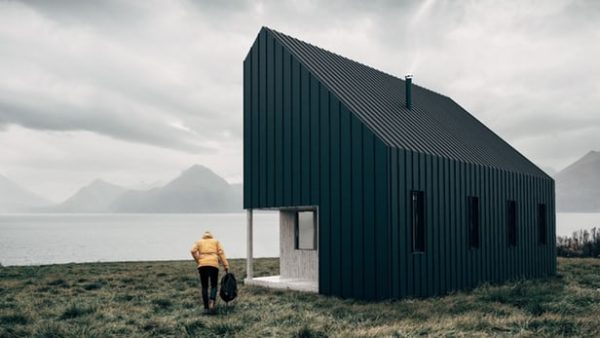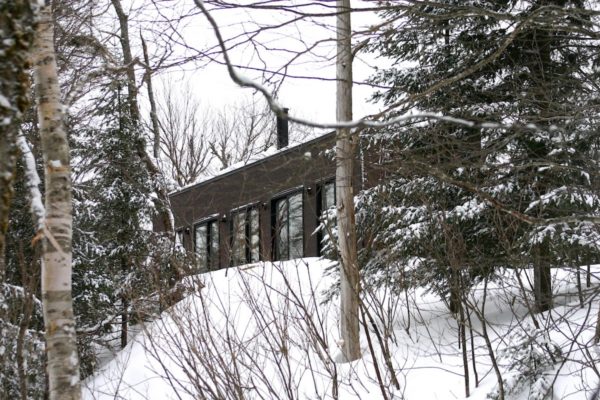This is the Kasita, an ultra high-tech modular tiny house that comes in at 352 sq. ft.
These little dwellings are designed as either standalone AUDs or stackable units for cities where you need to build up rather than out. The super-stylish homes have everything you need including a high-end kitchen, spacious bathroom, and living area with a handy pull-out bed.
Be sure to take the 3-D tour on the Kasita website to get all the angles you miss in the pictures below!
Related: Hivehaus Beehive-Inspired Tiny Modular Home
The Kasita: An Ultra High-Tech Modular Tiny House
[continue reading…]
{ }
These are MorHaus buildings, designed to be anything from a backyard office to an emergency shelter after a natural disaster to a guest house.
The homes come in 4 different sizes, ranging from 8×12 to 16×12. Each one comes with a 4×12 porch and various available upgrades. The packages come with pre-cut timber that can easily be assembled by two people — a great DIY option! See a few examples below.
Related: Hivehaus Beehive-Inspired Tiny Modular Home
MorHaus Modular Buildings You Can Assemble!

Images via MorHaus
[continue reading…]
{ }
These are the Sleek Backcountry and Front Country Huts by Backcountry Hut Company.
This innovative design will arrive “flat packed” and can be assembled much like Ikea furniture. It’s sleek and modern and will come in multiple sizes and configurations to fit anywhere from 2 to 24 people!
Please enjoy, learn more, and re-share below. Thank you!
Related: Hivehaus Beehive-Inspired Tiny Modular Home
Sleek Backcountry and Frontcountry Huts
[continue reading…]
{ }
This is a modern shipping container tiny home.
It’s built by Loki Homes in Quebec.
Please enjoy, learn more, and re-share below. Thank you!
Modern Shipping Container Tiny Home in Quebec
[continue reading…]
{ }
I’d like to share with you this prefabricated tiny hexagonal dwelling designed by Hivehaus. You could say it also looks like a honeycomb shaped house. Prefabricated models are built so you can have just one pod or add as many as you like. Each pod is 100 square feet and available with customizable floor plans.
The pods are delivered in panels making it easy for two people to construct the home. What you see below are three pods placed together to create a 333 sq. ft. home with one bedroom, a bathroom, kitchen and living space. The kitchen has a great multi-functional cabinet that tucks everything out of eye when you are not using it. And check out the fire wall. It’s a movable wall, like a door, with a fireplace that allows you to have it either inside or outdoors. What do you think of this tiny house design?
Don’t miss other incredible tours like this – join our FREE Tiny House Newsletter for more!
Hivehaus Prefab/Modular Tiny Hexagonal Pods You Can Connect To Make Your Own Custom Home

Images © Hivehaus
[continue reading…]
{ }










