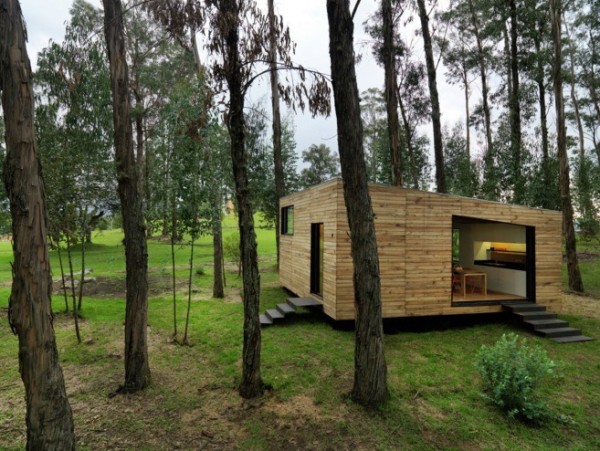This is a 538 sq. ft. modern tiny cabin in Sangolqui, Ecuador designed by Luis Roldan Velasco and Ángel Hevia Antuña architects.
This prototype was built by Juan Carlos Guerra and photographed by Gori Salvà. From the outside, you’ll notice a living grass roof and a tree that goes through the center of the home.
When you go inside, you’ll find a living area with shelves, full kitchen, dining table, bedroom with built-in bunks and incredible window views, a bathroom, and more!
Please enjoy, learn more, and re-share below. Thank you!
538 Sq. Ft. Modern Tiny Cabin

Images © Gori Salvà & Luis Velasco Roldan via ArchDaily





