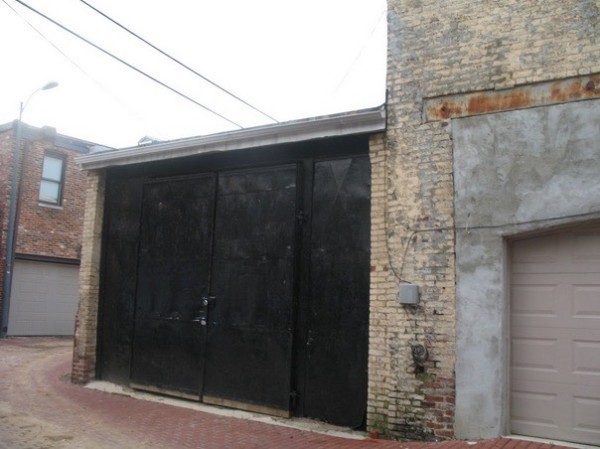Want to join the Airbnb owner life? Need an ADU in your backyard? The newest NAPA model from Mint Tiny House Company is called the “STR” for “Short Term Rental,” and it’s specially designed to work well as a vacation rental.
At a compact 26-foot-long, this tiny home features two lofts to sleep up to four people comfortably and has a renter-friendly layout downstairs with a galley kitchen and cozy living room. The bathroom in the back fits a fiberglass shower stall, a residential toilet, and a small vanity. This one sold recently for $73K. What do you think?
Don’t miss other interesting tiny homes like this one – join our FREE Tiny House Newsletter for more!
A Double Loft Tiny House Designed for Airbnb
[continue reading…]
{ }
Mathéa wanted a gorgeous tiny home to live in full-time – so she contacted Baluchon in France to develop a stunning THOW! This design features a twin-sized couch bed on the first floor and a main bedroom up in the ladder-accessible loft. There’s even that additional netted lounge loft that Baluchon has become known for.
Because this is a full-time residence, the kitchen includes a mini Smeg fridge, oven, and stovetop for easy at-home cooking. There’s also an extra bar space with two beautifully upholstered stools. The roomy bathroom has a corner shower, a spacious linen closet, and a composting toilet. What’s your favorite feature of this home?
- Mathéa fulfilled her dream of full-time tiny house living with the help of Baluchon in France.
- Tiny House Mina features a well-designed interior with a twin-sized couch bed, loft bedroom, netted lounge loft, and a fully equipped kitchen and bathroom.
- The tiny home showcases innovative design, cozy amenities, and space optimization, making it a perfect retreat for those embracing the tiny house lifestyle.
Don’t miss other interesting tiny homes like this one – join our FREE Tiny House Newsletter
Step Inside Mathéa’s Stunning Full-Time Tiny House: A Baluchon Masterpiece
[continue reading…]
{ }
This is an amazing modern studio loft home that used to be an old storage garage.
You can see the before photo of the outside in the image below. But wait until you see what was done with this place after.
More information is shared on this project over at this Reddit page by user Psychemagic.
You can also see even more photos here. Please enjoy and re-share this amazing before & after garage to modern tiny home renovation below. Thank you!
Storage Garage Converted into Loft Tiny Home

Images © psychemagic/imgur
[continue reading…]
{ }








