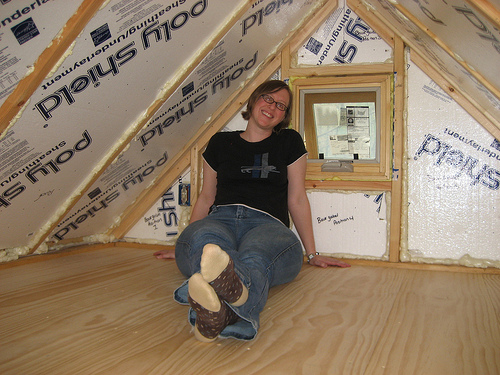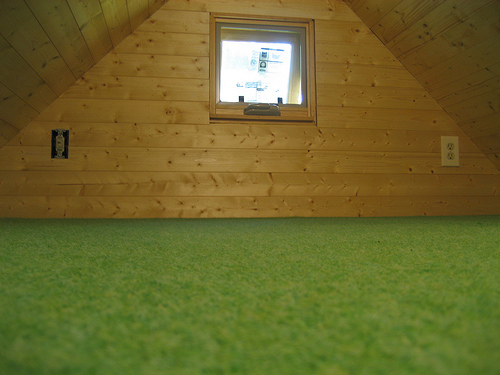When Matt and I decided we wanted to build a tiny house we weren’t familiar with many designers. In 2009 we bought original Jay Shafer plans for the Tarleton model. Originally designed to be built on a trailer, the Tarleton, like many of Jay’s other designs, featured a loft space for sleeping. Having never built anything before, besides a shower platform which is terminally unsquare, we wanted to follow the plans as closely as possible.

Photo by Laura M. LaVoie
A loft never seemed like a bad idea for us.
Our loft, which is over the kitchen and the bathroom space, is a little bit bigger than the original design. This is because we built our home on a foundation which allowed it to be slightly larger than the footprint of a trailer.
Once the loft was complete we needed to make some choices for the design and functionality.
Our first choice was to add FLOR to the loft. FLOR are modular carpet tiles made of recycled fiber and rubber materials. We had always loved the product but because of the expense waited until we were decorating the tiny house to use it. That way we needed less. We chose a bright spring green to add a pop of color to our space and to match the stain we used on the counter tops. And we liked the idea of a soft surface on the loft floor.

Photo by Laura M. LaVoie
As an added bonus, FLOR is durable and Piglet can use it as a de facto scratcher without harming it in any way. We decided to put it on the storage loft floor, the rungs of our ladder, and on her loft access platforms as well.
Read more after the cut.





