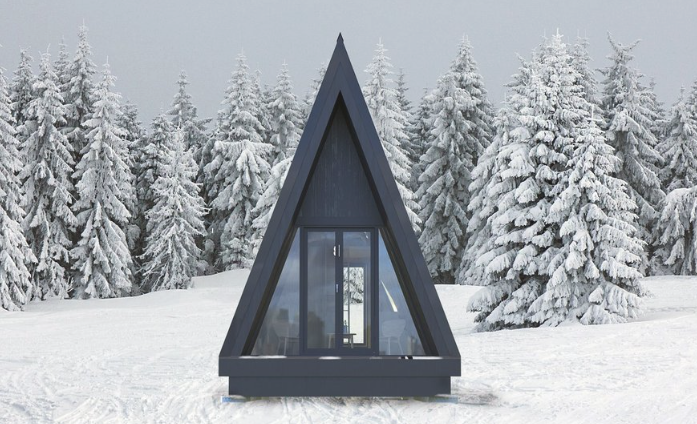Did you see the Zero-1 A-Frame plans? Well here’s the bigger version of that design, this time including a loft and space for a bathroom, making it much more conducive to full-time living or longer-term vacation stays.
The Zero-4 plans come in at 192 square feet. Remember that these plans are all free! You can download the plans for this 12×16 A-frame today and submit them to your planning board. What do you think?
Don’t miss other incredible announcements like this, join our Free Tiny House Newsletter for more!
This A-Frame Has a Loft & Bathroom

Images © Zero





