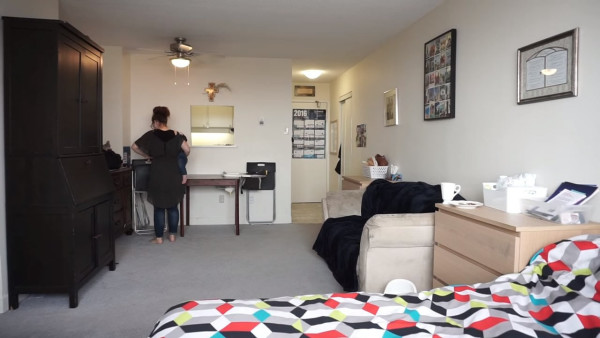This is the Little Bitty Tiny House that’s was just sold after housing Cody, Shay and their baby boy for about a year.
The couple recently shared on Instagram that they are moving to South Africa and will be remodeling an old RV! Read more about their move on the last page.
I wanted to share the gorgeous Little Bitty to inspire you in your own DIY tiny house adventure (they documented the build on their blog here), and simultaneously get you connected with this awesome family that’s living a minimalist life (follow them on Instagram!).
Related: Little Red Roof Tiny House For Sale, MN
Family’s Journey From Little Bitty THOW to Renovated RV
[continue reading…]
{ }
This is a family of 5 living tiny in a 1 bedroom apartment.
They moved out of their two-bedroom condo in the suburbs into this 600 square foot, 1 bedroom apartment because it’s closer to work and closer to their son’s autism treatments.
Now, dad can bike to and from work and mom can take her son to his treatments without the added stress of long commutes.
When you go inside their apartment, you’ll find a kitchen, bathroom, a studio-style living area for mom and dad, and a bedroom with bunk beds for the kids.
Please enjoy, learn more, and re-share below. Thank you!
Family of 5 Living Tiny in a 1 Bedroom Apartment

Images © Exploring Alternatives via YouTube
[continue reading…]
{ }
This is Fred Shultz’ fantastic tiny home for his family of three. He built this off-the-grid masterpiece by himself for about $45,000, $12,000 of which he spent on the solar panels that keep the home running.
Outside, you’ll notice this tiny house on wheels is covered in corrugated steel siding and sports two awnings for extra outdoor living space. The solar panels decorate the roof of this 107 square-foot home that took him about four-and-a-half years to design and build. When you go inside, you’ll find pull-out storage beneath his “lounge” or couch area with lovely red cushions. There’s even a table tucked under the loft that can be removed and taken down to create a large dining room table, or even a bed for guests. They have a wood stove to heat the space that doubles as their hot-water heater and built-in shelves to store their kitchen essentials. Their baby daughter has a loft space with plenty of safety gates and a loft across the way provides a sleeping space for mom and dad. Their bathroom includes a composting toilet and a large Japanese-style tub.
Please don’t miss other awesome tiny homes like this – join our FREE Tiny House Newsletter!
He Built An Awesome Off-Grid Family Tiny Home

Images © Happen Films via YouTube
[continue reading…]
{ }








