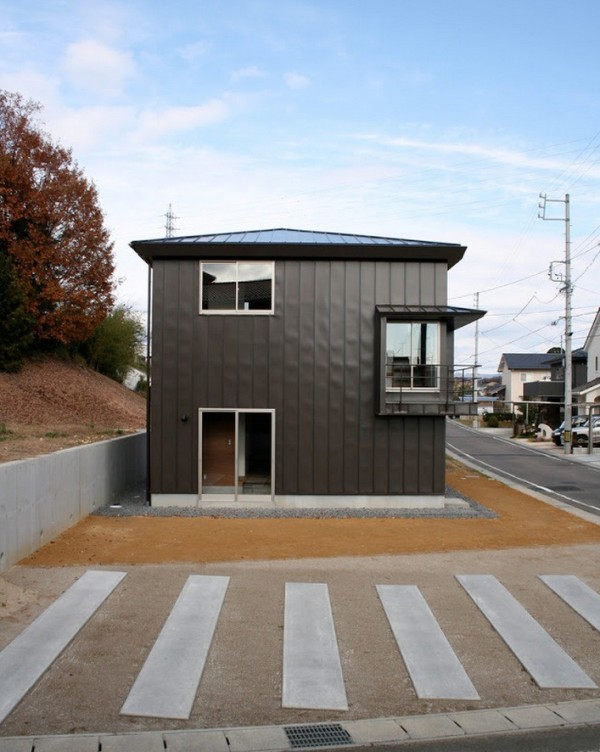This is the Kamo House designed by a Japanese architectural studio called a.un architects.
It was designed and built for a family with three children and has a footprint of only 430 sq. ft.
When you go inside you’ll find a kitchen, living area, and bathroom on the first floor with enough floor space for the children to play. Upstairs you’ll find the open and shared bedroom space for the entire family. Please enjoy, learn more, and re-share below. Thank you!
430 Sq. Ft. Kamo House in Japan

Images © Aunarch





