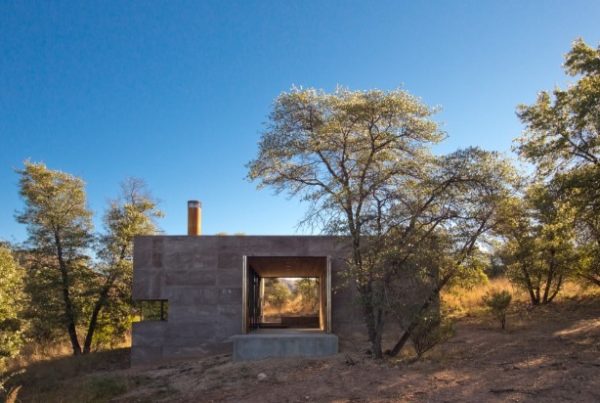This is a modern small cabin called the Casa Caldera in San Rafeal Valley, Arizona.
It was designed by DUST architecture and features a modern design.
This home features 530 square feet of interior space plus an additional 415 square foot breezeway.
The floor plan includes a large indoor/outdoor dining space that doubles as a breezeway, plus two bedrooms, one bathroom, a living area, and a full kitchen in a split-level design.
Please enjoy, learn more, and re-share below. Thank you!
Casa Caldera Modern Small Cabin






