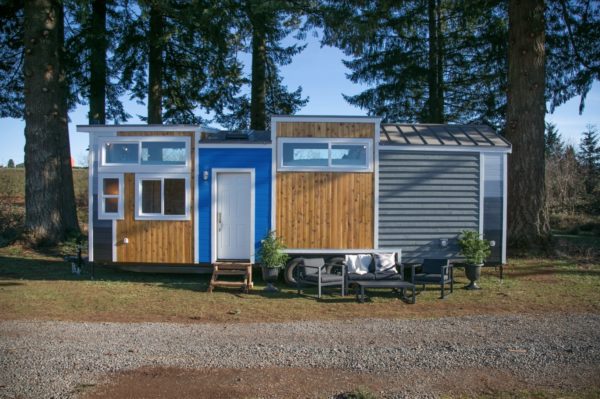This is an amazing 34ft tiny house with a separate industrial kitchen on one side with its own entrance and a residential area on the other side.
This custom tiny home was built by Tiny Heirloom for a start-up business out of Kentucky that makes and sells donuts. So on one side, you’ve got your commercial kitchen business, and on the other side of the tiny house, you’ve got your residential area with your own kitchen, bathroom, living area, and dual lofts. Pretty amazing, isn’t it? Imagine the possibilities! It’s a 275 sq. ft. tiny home without including the loft space and it was recently featured on an episode of Tiny Luxury on the DIY Network. Take the full tour and let us know what you think about it in the comments below. Thanks!
Don’t miss other super awesome tiny house stories like this – join our FREE Tiny House Newsletter for more!
34ft Tiny House on Wheels with a Full-Size Industrial Kitchen with Separate Entrance!

Images © Tiny Heirloom





