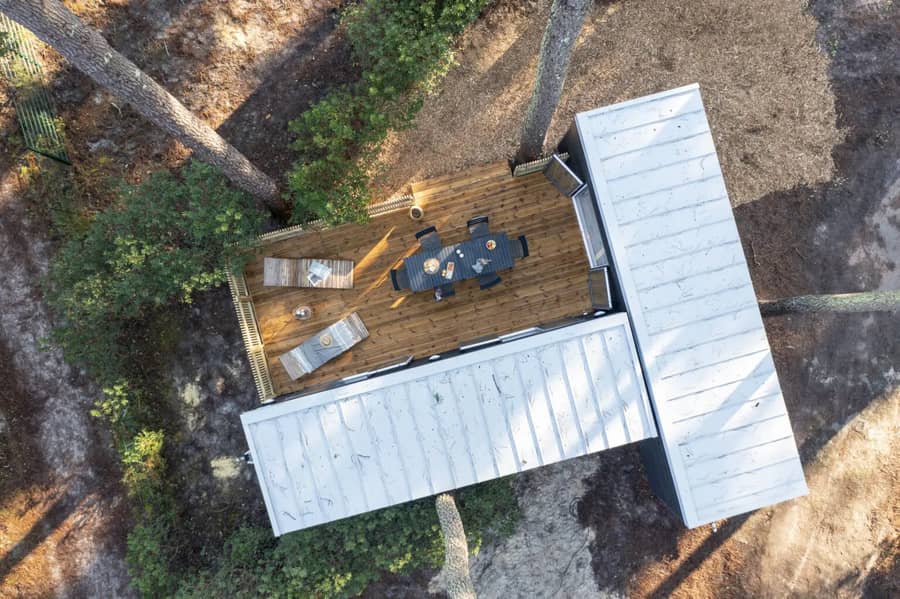One great way to design new layouts in tiny living is to connect tiny homes together. While this isn’t the first time this has been done, I’ve never seen one connected in a T-shape. This new layout allowed the Ideal Tiny builders to fit two bathrooms and three bedrooms in just under 400 square feet!
A deck creates a courtyard connecting the homes, and large French doors can open up and let the indoors and outdoors blend together. A kitchen and dining space are inside, with two queen-sized bedrooms and one with twin beds for kids. What do you think of this design?
Don’t miss other amazing tiny homes like this – join our FREE Tiny House Newsletter!
T-Shaped Tiny Homes with Deck Connection

Images via Ideal Tiny





