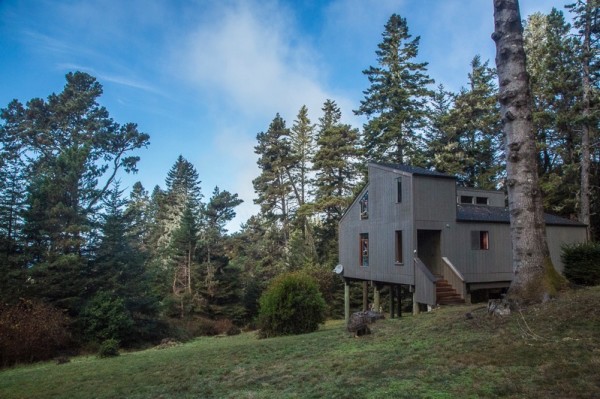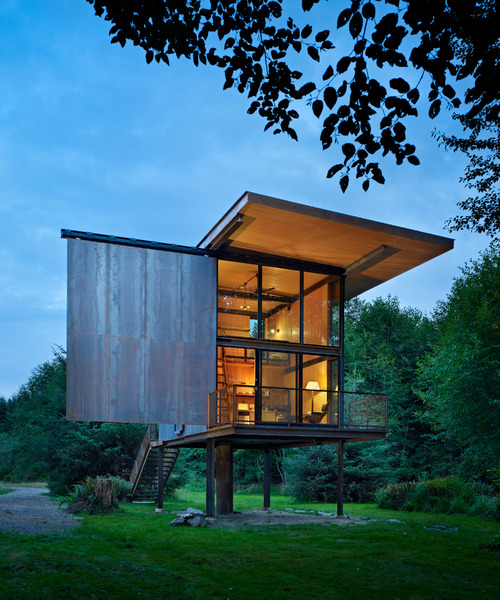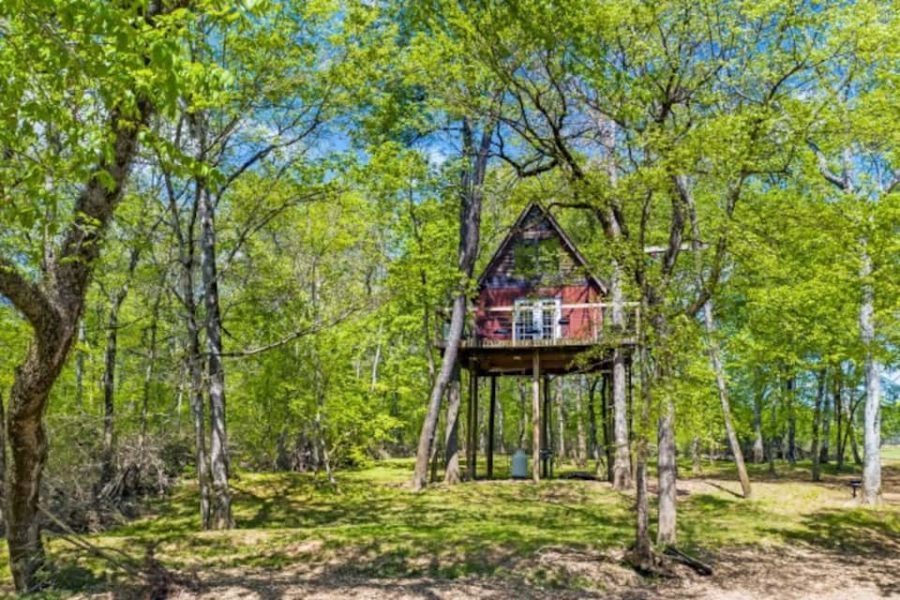This creek-front cabin has a wrap-around deck to give you gorgeous forest views all around. There’s an electric grill outside for burgers and inside there’s a lovely full kitchen so you never have to leave the cabin, unless you want to!
A dumb-waiter allows you to lift up any bags you come with from the ground to the cabin. And a spiral staircase inside ascends to the loft bedroom. As an added plus — there’s no composting toilet here! A 3/4, fully-functioning bathroom (and even a washer/dryer combo) gives you all the comforts of home. Oh, and did I mention its pet-friendly?
Don’t miss other interesting tiny house builds like this, join our FREE Tiny House Newsletter for more!
Wrap-Around Porch on Tree House Cabin
[continue reading…]
{ }
This is a wonderful sea ranch home in California built on poles.
Outside, you’ll notice this house sits on a hill – or rather, above it – on seventeen massive poles. Vertical gray wooden siding envelopes the home’s angular structure, which includes multiple juxtaposed roof levels. You can take in the surrounding tall trees pointing to lovely clear skies while reclining in Adirondack chairs on the back porch.
When you go inside, you’ll find an open floor plan, complete with two bedrooms and one bath. For the self-sufficient types, the house includes a rustic wood-burning stove, but also the luxury of a flat screen T.V. Bright colors and eye-catching paintings, stained glasswork and other art pieces give the house an eclectic flair. Best of all, you can rent it out for a week or a weekend and enjoy the Sea Ranch life.
To explore more amazing small homes like this, join our FREE Small House Newsletter!
Sea Ranch Escape Hillside Pole House

Images © SeaRanchEscape.com
[continue reading…]
{ }
This 576 sq. ft. small house is designed by architect Bruce Lanier of Standard Creative. It has a 24′ by 24′ footprint and sits on 15′ tall foundation piers. When you go inside you’ll find a living room, kitchen, bathroom, and a bedroom with a genius sliding barn door designed and built by Zack Giffin of Tiny House Nation that houses extra chairs and a dining table!
Since this tiny cabin sits on stilts you also get plenty of covered outdoor space underneath the structure which is a great feature in a small home. The family who built it currently uses it to vacation on their spare time when they get time off from school and work (which keeps them elsewhere). They also rent it out to others using Airbnb and HomeAway so if you wanted you can try out tiny living here. Cool, right? In the future they plan on moving in to live in it full time.
Please don’t miss other exciting small homes kind of like this – join our FREE Small House Newsletter!
Family’s 576 Sq. Ft. Stilt Beach House on Stilts

Images © Pyes Beach House
[continue reading…]
{ }
Check out this 350 sq. ft. low-maintenance and virtually indestructible modern cabin on stilts with steel shutters.
The owner’s hired Olson Kundig Architects to build a weekend cabin that could provide them with a rural retreat during their get-aways to Washington’s Olympic National Park. Since the cabin would be left uninhabited for weeks at a time steel shutters were used to completely enclose and secure the cabin when the owners are away.
As you walk up the stairs to the front door and through a small entry way you will see the bathroom on the left and straight ahead the main living space. The living room is very spacious and open with a dining area and compact kitchen. There is a ladder that leads up to the sleeping loft. The walls, floors and ceilings are lined in timber panels.
A large overhanging roof provides the balcony and windows shade from the natural sunlight. Exterior panels open and close using a custom steel rod with hardware that was originally designed for large barn doors. These steel panels can be opened using a mechanical system of gears, drive shafts and U-joints, which are set into motion by turning a wheel.
It was built using steel and structural insulated panels (SIPs). Most of the cabin was prefabricated off site to help preserve the natural landscaping.
The entire cabin is up on stilts to protect it from occasional floods. The cantilevered roof gives solar shading while protecting the structure from strong storms.
Modern Cabin on Stilts with Steel Shutters

Images: Benjamin Benschneider
[continue reading…]
{ }









