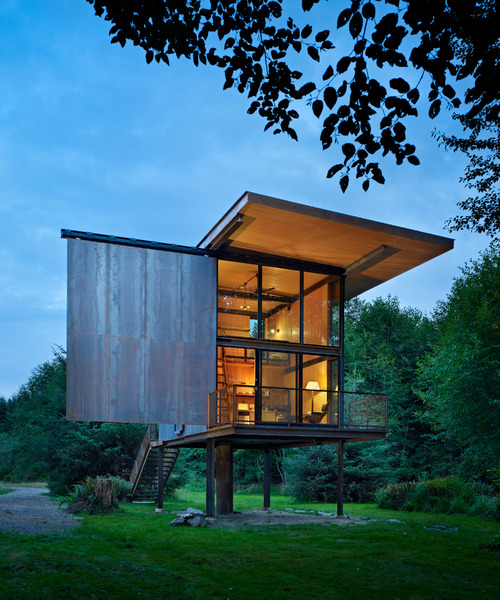Check out this 350 sq. ft. low-maintenance and virtually indestructible modern cabin on stilts with steel shutters.
The owner’s hired Olson Kundig Architects to build a weekend cabin that could provide them with a rural retreat during their get-aways to Washington’s Olympic National Park. Since the cabin would be left uninhabited for weeks at a time steel shutters were used to completely enclose and secure the cabin when the owners are away.
As you walk up the stairs to the front door and through a small entry way you will see the bathroom on the left and straight ahead the main living space. The living room is very spacious and open with a dining area and compact kitchen. There is a ladder that leads up to the sleeping loft. The walls, floors and ceilings are lined in timber panels.
A large overhanging roof provides the balcony and windows shade from the natural sunlight. Exterior panels open and close using a custom steel rod with hardware that was originally designed for large barn doors. These steel panels can be opened using a mechanical system of gears, drive shafts and U-joints, which are set into motion by turning a wheel.
It was built using steel and structural insulated panels (SIPs). Most of the cabin was prefabricated off site to help preserve the natural landscaping.
The entire cabin is up on stilts to protect it from occasional floods. The cantilevered roof gives solar shading while protecting the structure from strong storms.
Modern Cabin on Stilts with Steel Shutters

Images: Benjamin Benschneider





