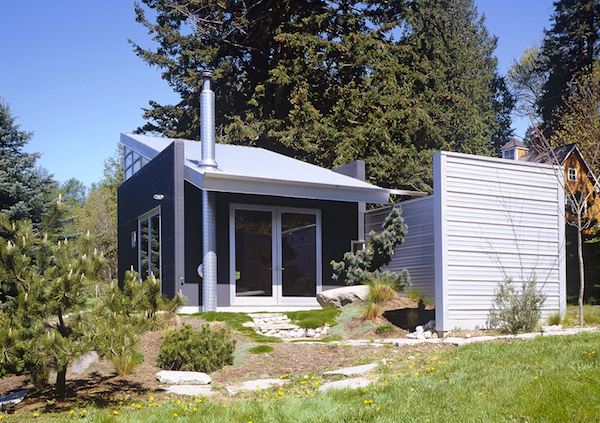I’ve been wanting to show you this 480 sq. ft. modern loft tiny home.
It’s designed by V + C Architects and plans for the C-3 cabin (as they call it) are actually available on their site.
When you walk in there’s 352 sq. ft. of interior space in the first level.
Upstairs in the loft there’s another 128 sq. ft. used as a bedroom.
Please don’t miss other exciting tiny homes – join our FREE Tiny House Newsletter!
C-3 Cabin: 480 Sq. Ft. Tiny Modern Loft Home

© Steve Keating Photography for Vandeventer and Carlander Architects
I encourage you to enjoy the rest of the tour below:





