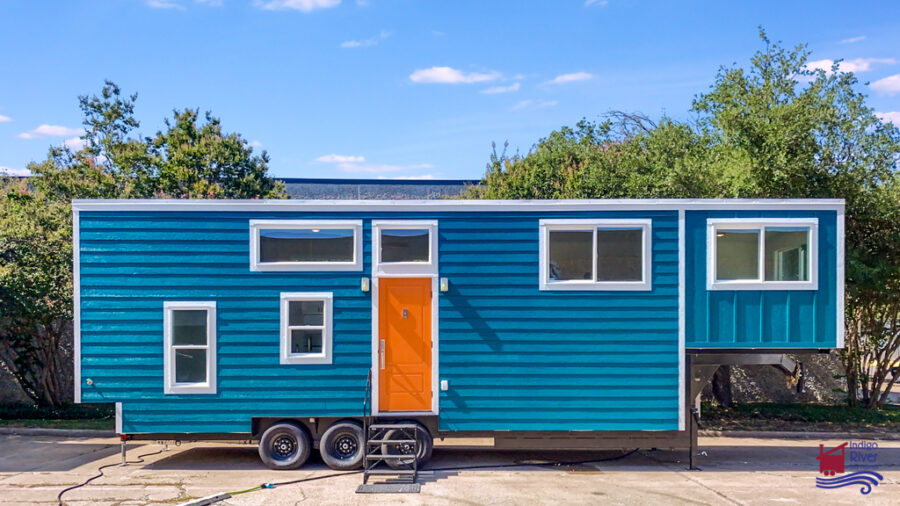The “Lénai” is the newest version of the 36′ Bunkhouse model from Indigo River Tiny Homes. Custom-built for a client, this iteration has an office/sitting room in the gooseneck, with a spare bedroom on the first floor.
A galley kitchen takes up most of the main area, with a full bathroom on one end with a storage loft overhead. There’s space for a fold-up table and storage under the stairs. What do you think of this layout?
Don’t miss other amazing tiny homes like this – join our FREE Tiny House Newsletter for more!
Custom 36-ft. Tiny House with an Office and Spare Bedroom for Guests!
[continue reading…]
{ }
This is the Bunkhouse, a new 310 sq. ft. model from Uncharted Tiny Homes in Arizona that’s built on a 30 ft. gooseneck trailer.
This particular tiny home we built for one of our clients is being used as an RV. She opted for the gooseneck trailer instead of our standard bumper-pull and she didn’t need some of the features we normally include in our tiny homes. The cost of this tiny home exactly as you see it in these photos is around $90,000 with solar included but starts at $65,000 with our standard features. All of our models can be customized to fit your needs and lifestyle! The Bunkhouse is perfect for families as it has a master loft and a separate room for the kids!
According to their website, you can fit an 11. ft. sectional sofa in the living room — how cool! Enjoy the photo tour.
Related: The Mansion Jr. by Uncharted Tiny Homes
The Bunkhouse: New Model from Uncharted Tiny Homes
[continue reading…]
{ }







