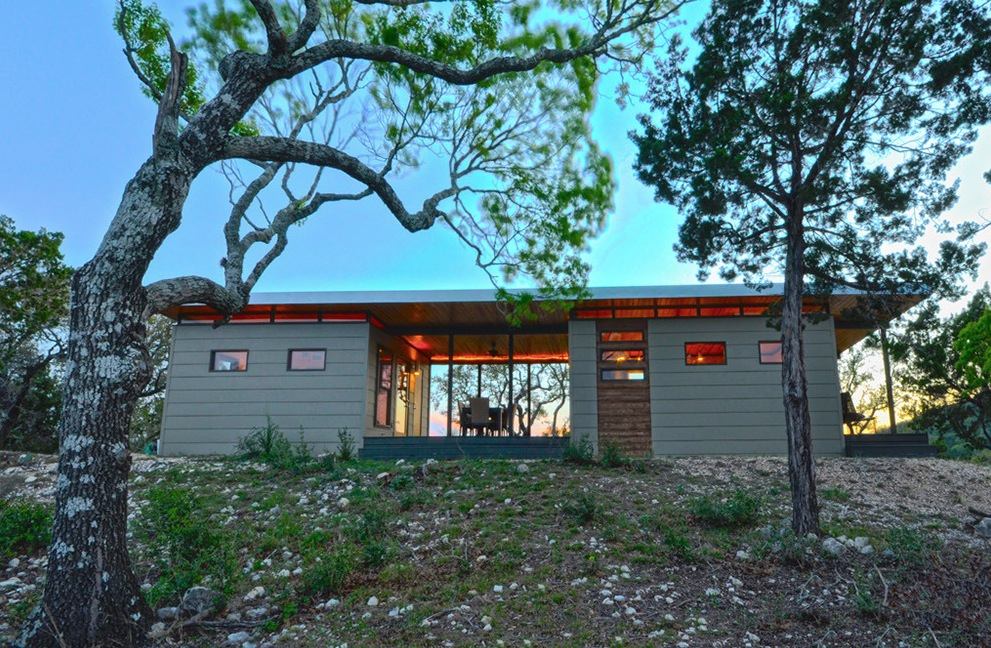I first showed you this cabin back in 2014 when I first discovered it. Now it’s 2020 and the design seems very relevant. It’s a Kanga cabin and it’s perfectly designed for a live/work lifestyle. The sort of lifestyle that many of us are now living in because of quarantine and covid-19.
I’m excited to share this 504 sq. ft. modern cabin by Kanga Room Systems with you. I know. It’s not exactly tiny (maybe to some of you) but it’s most certainly small. And I’m not sure about you, but to me, something like this would be an absolutely perfect long-term solution. The home consists of two units with a 10′ covered breezeway/porch/outdoor living area connecting the two units.
A 14’x20′ (280 sq. ft.) unit gives you your living area and kitchen while another 14’x16′ unit (224 sq. ft.) features your bedroom, bathroom, and utility closet. Pretty cool, right? And if you don’t like ladders staircases it’s perfect because there are no sleeping lofts. It’s a one-level design.
If you live and work from home and share your home with loved ones, this is absolutely perfect because you have a separate structure for peace and quiet while your significant other can use the other area as they wish without distracting you during periods of focus and concentration. Please enjoy, let me know how you like it in the comments and re-share below!
Don’t miss other stories like this – join our FREE Small House Newsletter for more!
504 Sq. Ft. Two-in-One Modern Cabin by Kanga Perfect for the Live/Work Lifestyle (Great Design If You Work From Home and Lived with Others)

Images © Kanga Room Systems





