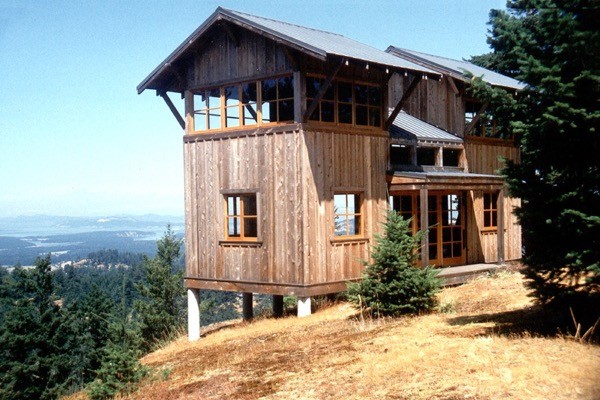Perched up on a hill on San Juan Island, Washington, this rustic cabin has two towers. The entire cabin is a total of 672 sq. ft. The towers are connected by a lower level open living and dining area along with the kitchen.
The upper part of the towers are sleeping lofts that can be accessed by ladder. This cabin is completely off grid so there is no indoor bathroom and heat is provided by wood stove. Enjoy below and check out the views you could get from here. The views from the sleeping lofts must be amazing.
To explore more super-cool small homes like this, join our Small House Newsletter. Enjoy!
Rustic, Double-Tower Cabin on San Juan Island

Images © David Vandervort
[continue reading…]
{ }
Using two 8′ by 40′ shipping containers, placed side by side, this container house boost 672 sq. ft.
The front half of the home is the living, dining and kitchen area. While the back half of the home is the bedroom and bathroom. There is also a small space to use for a home office or work out area.
The designer of this house and founder of Sarah House Utah, Jeffrey White, wants to create sustainable homes for low-income people. In the future hopefully these affordable and sustainable houses can be used in low-income communities. This home ‘the Sarah House’ is the prototype for future container house designs.
Check out the photos below. Let us know what do you think of this design?
672 Sq. Ft. Green Container House

Images © Jeffrey White
[continue reading…]
{ }







