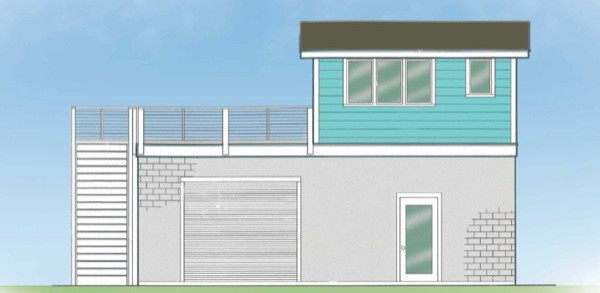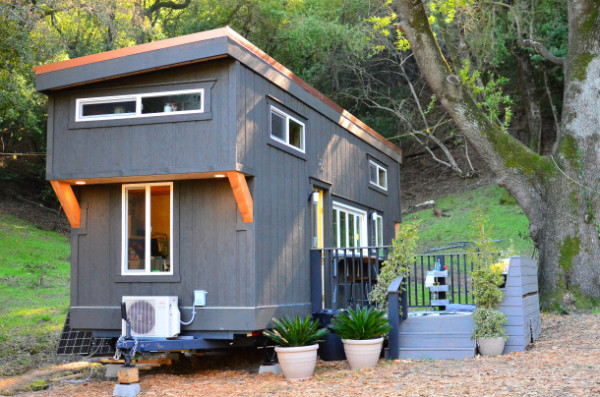This is a 224 sq. ft. tiny house being built above a 900 sq. ft. garage by Coyle Development. This custom built home is called the ‘Tiny Surf House‘.
It features a 900 sq. ft. concrete garage that will be used as a personal gym and to store stand up paddle-board, bicycles, kayaks, etc. Atop the garage will be a 14′ x 16’ tiny house which leaves 676 sq. ft. for a large outdoor deck.
The engineering plans were completed by Historic Shed and all construction is being done by Coyle Devleopment. The interior of the home will be set up like a studio with a full size bathroom and kitchen.
The future homeowners decided to build this tiny house after 5 years of extended road trips which included essentially living out of hotel rooms. During that time they discovered the joy of simplicity in living arrangements as well as the freedom to travel thanks to a simpler lifestyle.
Their goal is to spend their time and money on experiences rather than living to work to pay for more stuff to put in a space in which there is no time to enjoy. They’ve realized they prefer accumulating memories more than THINGS. They are looking forward to being surrounded by only the things that bring them joy.
We look forward to seeing the Tiny Surf House once construction is complete. For updates join our free daily tiny house newsletter. Please enjoy, learn more and re-share below. Thank you!
224 Sq. Ft. Tiny Surf House Atop 900 Sq. Ft. Garage

Images © Tiny Surf House
[continue reading…]
{ }
This is a guest post by Trevor Gay @heartofitallhouse – share your tiny house!
Much like everyone else who’s built their own home or Tiny House, it’s a bittersweet feeling to see the project come to completion. So many long nights and weekends of pouring your family, your friends, and your own blood, sweat, and tears into a project– that it finally comes to life.
After nearly 5 years of contemplation between layouts, designs, and even if the lifestyle was right…. We finally found hOMe. I had stumbled across the Morrison’s house and without a doubt, knew immediately that their house was the closest thing to what I had been searching for.
We literally counted down the seconds for the plans to be released on the TinyHouseBuild.com website. My girlfriend at the time (now fiancé) Mary and I sat a table in our local EarthFare to buy the plans. We bought our trailer from the kind family at Tennessee Tiny Homes in October, and started the build 1 week before Christmas 2014.
Heart of It All House: 224 Sq. Ft. Tiny hOMe

Images © HeartofitAllHouse
[continue reading…]
{ }
In June 2014, Shelley and Joshua, a young couple from Northern California decided to drastically downsize their lives and with a custom built tiny house on wheels. Just recently their tiny home and story was featured in Issue 27 of the Tiny House Magazine.
Their 224 sq. ft. home is now a marvel to see and features a main room, kitchen with plenty of counter space (which includes an espresso bar) and floating stairs that bring you up to their loft bedroom. The home also features a bathroom with a full walk-in shower and a washer/dryer combo unit. Nice, right? Well, wait until you see it!
The exterior has a portable deck and storage area to keep the items that can’t fit into their tiny living quarters safe. One of my favorite parts is the outdoor bar area, which sits 6-8 people! The bar was designed to be folded down during transit and is really a great focal point, not to mention amazing for entertaining.
Even though the tiny home seems like it’s completely finished, the couple stresses that they still have some modifications and additions to make. Whether complete or not, this tiny house on wheels is pretty spectacular. Please enjoy and re-share below. Thank you.
224 Sq. Ft. Tiny House on Wheels

Images © Tiny House Basics
[continue reading…]
{ }








