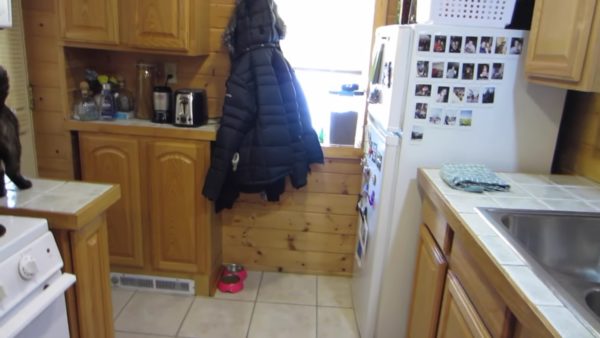This is Kendal and Nathan’s Tiny House in a converted two-car garage.
The space is great, and even though Kendal doesn’t say so, it’s quite larger than many THOWs we see here on Tiny House Talk. I wanted to share it to inspire folks who might have unused or under-used space in their garages that could make great tiny apartments! The main living area includes space for a full kitchen and living room, as well as a desk and dining table. There’s a bathroom downstairs and then steps lead up to the loft where they have their bed and storage.
The ceilings are low in the second story, but besides that I think this is a great, livable little home! Could you live here?
Related: Garage Cottage in Asheville
Kendal and Nathan’s Converted Garage Tiny House

Screenshots via YouTube/Life with Kendal





