This man built a tiny log cabin with the help of friends for only $500 in the northern woods of Canada on a private plot of land.
He did it with no building codes because the land is privately owned and there are no permits required in his area for structures that are 10′ x 10′ or less. The front door used to be a coffee table. This is his first log cabin build and he’s already working on his second one.
Don’t miss other great stories like this – join our FREE Tiny House Newsletter for more!
Man Builds Tiny Log Cabin for $500

Images © OutsideFun1
[continue reading…]
{ }
I’m excited to share this Stanley Rocky Mountain Tiny House with you built by Greg Parham of Rocky Mountain Tiny Houses in Colorado. He emailed me yesterday to let me know he has just completed and sold this little log cabin on wheels. And one of the reasons I’m thrilled to share it with you is not only because it’s completely unique and awesome throughout, but because I know you’ll love the flip up/down hinged overhangs. Pretty smart!
One issue when building tiny houses on wheels is dealing with overhangs because we’re limited to a road width of 8’6″ in most areas. In this case, with the flip up/down design, you can have the best of both worlds… Check it out now right here for yourself and please re-share below.
Please don’t miss other super interesting tiny homes, log cabins, vans, skoolies, and more – join our FREE Tiny House Newsletter for more!
Log Cabin Tiny House on Wheels with Flip Up/Down Overhangs
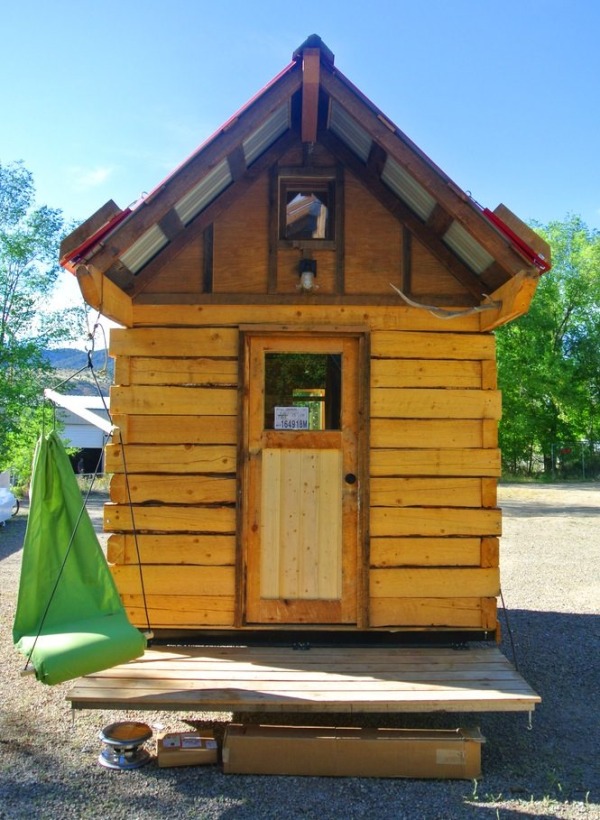
Images © Greg Parham/Rocky Mountain Tiny Houses
[continue reading…]
{ }
This is a Tiny Log Cabin submitted by a reader just like you. We’d love to feature you, too.
Once in a while readers like you send in your tiny houses, cabins, cottages, RVs, and other alternative/small homes and when that happens I love getting to re-share it with you so we can all enjoy it.
So below is a quick post featuring one of our readers current projects… A tiny log cabin. Enjoy and re-share below if you feel inclined to. Thanks.
Alex, I’m almost finished with our next Tiny cabin. (see below).
Reader Submitted Tiny Log Cabin
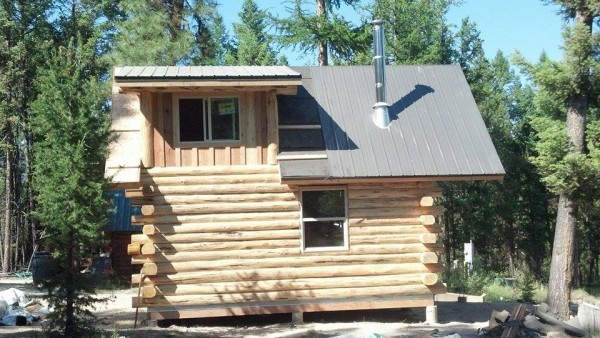
[continue reading…]
{ }
I thought I’d share this excellent example of people living simply in a tiny cabin in Alaska.
It’s a simple log cabin with a covered front deck. When you walk inside you’ve got your living area and kitchen. And upstairs is your sleeping loft with skylights which you’ll get to see down below.
Don’t miss other exciting tiny homes – join our FREE Tiny House Newsletter!
The Simple Life In A Tiny Log Cabin, Alaska
What does the simple life look like for you? Is it in a tiny apartment in the city? A tiny home on wheels near a town? Or off the grid in a rural area? Let us know in the comments after you tour the cabin below:
{ }
Reader Submitted Tiny Log Cabin Guest Post
This is our 136 sq. ft. log cabin. It’s located in the forest of WA.
Inside there’s a simple bathroom with a shower. As soon as you walk in it’s straight ahead to the left.
Please don’t miss other exciting tiny homes – join our FREE Tiny House Newsletter!
136-square-foot Tiny Log Cabin With Fireplace
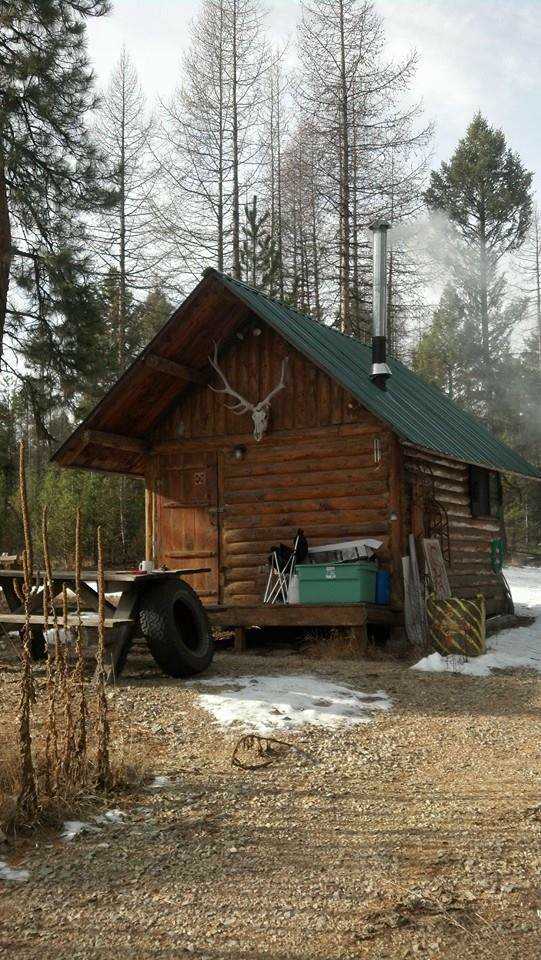
[continue reading…]
{ }
Mark shared these pictures with me on Facebook of a tiny log cabin he just stayed in with his friends.
They built it during the 90’s, I believe, on the weekends until it was completed.
And they’re all still enjoying it to this day.
Tools required and recommended for log construction:
In these pictures, it was about 16 degrees outside so they were enjoying a warm fire inside.
The love the idea of a little cabin in the woods or mountains.
Some people dream it, and others do it. Have you read Lloyd Kahn’s latest book on Tiny Homes?
Hope you like the pictures and thanks so much, Mark, for sharing.
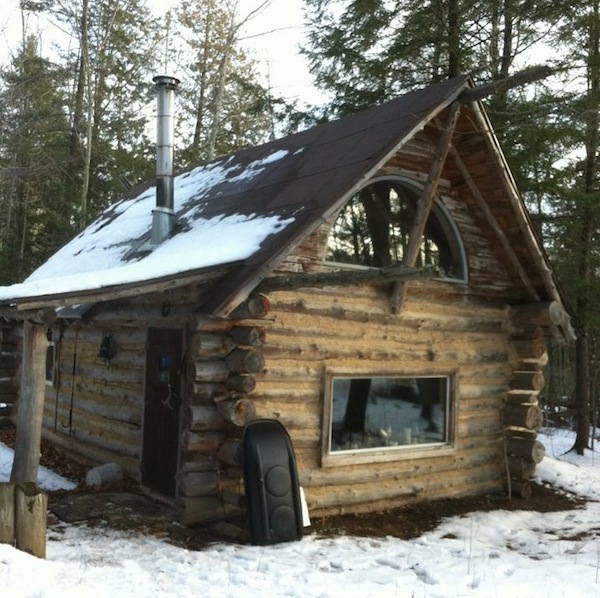
Photos by Mark Neill
[continue reading…]
{ }
This tiny log cabin on a trailer is 8′ x 16′.
It’s in Plattsburgh, NY and if you have been wanting to stay in a tiny house for a few nights–you can take your next vacation in this one!
If your spouse or significant other is hesitant this can be a way for you to give it a real shot.
The owner, Les, built the home himself back in 2009 and he uses it as a rental on his property on Lake Champlain.
There’s a private beach where visitors can kayak, canoe, rowboat or paddle boat.
He built this in a unique way compared to most other tiny houses on trailers out there because he left the sides on the utility trailer intact.
Les designed it this way because he believes it’s stronger this way structurally. I think that’s a good point and I like the way he did it–notice below.
Please don’t miss other exciting tiny homes – join our FREE Tiny House Newsletter!

Photos Courtesy of Les Delorimier
This little house has the following features inside:
[continue reading…]
{ }
Have you ever thought of building your own tiny log cabin in the woods?
When I found this guy’s videos on Youtube I was pretty excited. He has built at least two really small log houses in the woods using materials within 100 feet of the construction sites all by himself. Imagine doing all the notching yourself along with shingling your own roof with materials you found. That’s what this guy did with the help of some power tools. He even made his own flooring which you’ll see in a minute (if you can stream videos). Both projects were done as a one man show, that’s part of the reason both houses are so tiny.
Don’t miss other awesome stories like this – join our FREE Tiny House Newsletter for more!
How to Build Your own Tiny Log Cabin

The first cabin project was more of an experiment which took a total of 100 hours of labor. This one used 5 fir trees, some saplings, a bag of screws, mortar, concrete blocks, thick poly, and a zinc strip for the roof.
It sits on 4 big rocks for a foundation and the floor is made out of dirt. He used a half notch for its simplicity using a hand saw, an axe, and a mallet. Here, check out the progress in the video below…
[continue reading…]
{ }
Lyle over at Jalopy Cabins contacted me this week about the completion of their latest tiny cabin… The Ski Hut. This tiny home is 10′ by 16′ plus it has a 6′ porch. The logs came from their local Wolf Creek Ski area from when they cleaned up the slopes. They were hand peeled and constructed like Lincoln Logs. I’ll pass it over to Lyle…
If you are not familiar with Jalopy Cabins, it is our mission to use primarily reclaimed or salvaged materials, or someone else’s mistakes (for example the windows on this cabin) to build energy efficient one of a kind cabins
The logs for our latest cabin came off a ski resort about 30 minutes from where we live and were from the clean up they did for the slopes before the season began last year (hence the name for this cabin!). The hand peeled round logs were more work but really worth it in the end.
All roofing was salvaged from an older house along with the rafters. The door was salvaged and given new life with a working door knob and some new paint.
The windows were someone’s custom order that they didn’t like so we were able to get these nice new windows for a great deal which is inline with our goal of having energy efficient cabins.
All new insulation was used in the ceiling and floor to also help with energy efficiency. The ceiling has high density foam and the floor has radiant energy insulation.
Please don’t miss other exciting tiny homes – join our FREE Tiny House Newsletter!
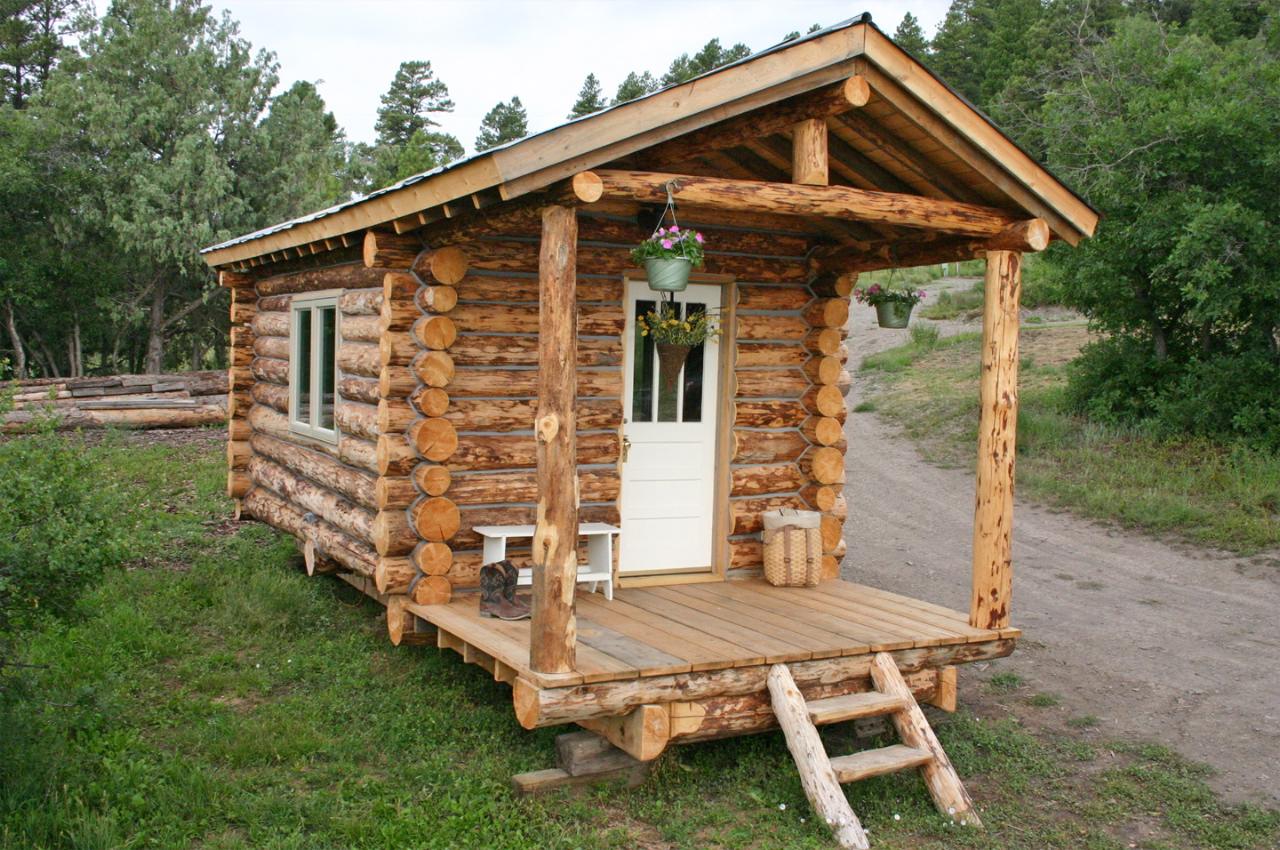
[continue reading…]
{ }














