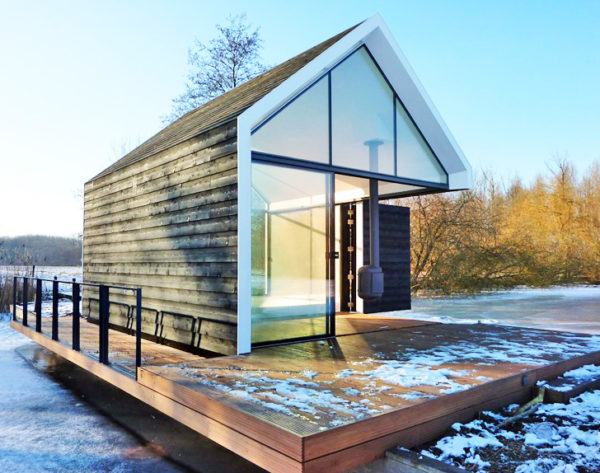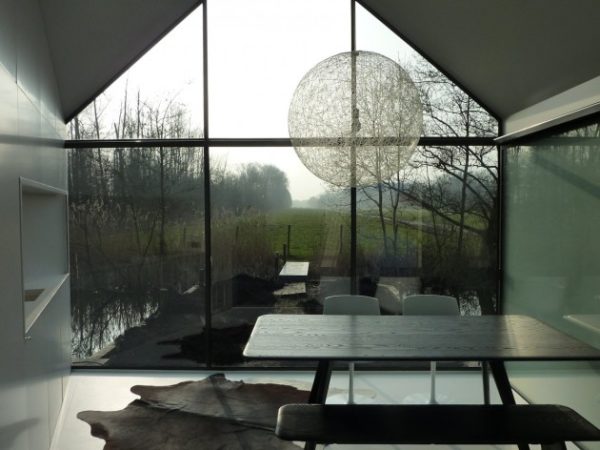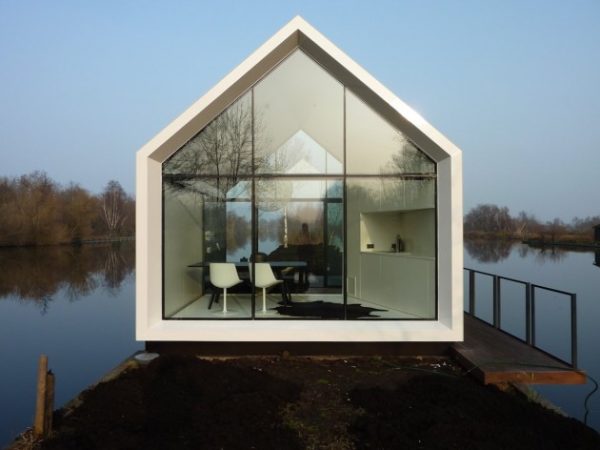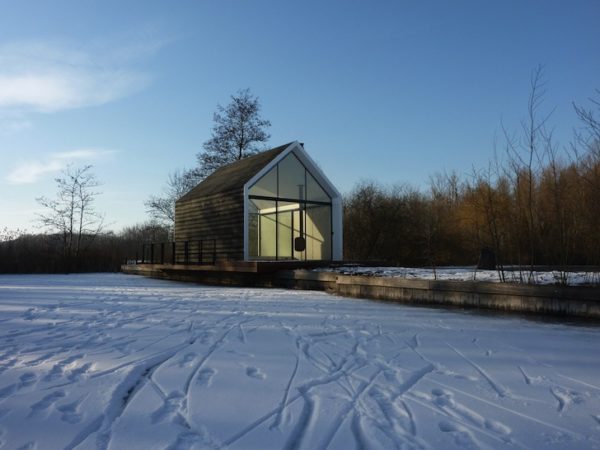This post contains affiliate links.
This is a tiny glass cabin by 2by4-architects.
It’s a 215 square foot prefab design with large glass walls.
Please enjoy, learn more, and re-share below. Thank you!
215 Sq. Ft. Tiny Glass Cabin

© 2by4-architects











© 2by4-architects
Please learn more using the resources below. Thanks.
Resources
You can share this tiny house with your friends and family for free using the e-mail and social media re-share buttons below. Thanks.
If you enjoyed this tiny house you’ll LOVE our Free Daily Tiny House Newsletter with even more! Thank you!
More Like This: Explore our Tiny Houses Section
See The Latest: Go Back Home to See Our Latest Tiny Houses
This post contains affiliate links.
Alex
Latest posts by Alex (see all)
- Escape eBoho eZ Plus Tiny House for $39,975 - April 9, 2024
- Shannon’s Tiny Hilltop Hideaway in Cottontown, Tennessee - April 7, 2024
- Winnebago Revel Community: A Guide to Forums and Groups - March 25, 2024






This is the Design of those who have much to say in terms of Ideas
and genius. Praise to Merit Creative. I Like It
Maybe they’ll have much to say also on how freaking cold it is with all that glass and no coverings (aka curtains). Even that hanging fireplace isn’t going to compensate for “all” the heat loss.
Also, very sterile looking as well. Not for me, if I want that sterile look I’ll wait until they put me on a slab. Oh, but then I won’t know will I?
Less is so much more❗️?
This home is gorgeous! If built in the middle of nowhere it would offer the ultimate in serenity. For privacy I would make flowing linen drapes that could be pulled together.
What matters is the form in architecture combined with the technical executive you can not split the two things ( Art and Functionality).
Then on the way they resolve the various problems that arise….
But what is appreciated is always the visual impact
Perhaps in this ” space age”, you accept a flying fireplace.
Stunning!
He who lives in a glass house should never throw stones…! But it is a very interesting glass house…!
Well…it’s a lovely design [possibly practical for a potting shed on a large lot with home. Conveniently located over that stagnant water–
you would be eaten alive by hoards of insects [and frequently visited
by rats & snakes].
This is a lovely design especially for the view, but where is the bedroom?
I need way more privacy than this affords.