This post contains affiliate links.
This is the San Marcos tiny cottage in Texas.
From the outside, you’ll notice cream siding and a covered front porch.
When you go inside, you’ll find a bedroom, full kitchen, living room and bathroom.
Please enjoy, learn more, and re-share below. Thank you!
Related: The Comal 750 Sq. Ft. 2 Bedroom Cottage That Sleeps Eight
The San Marcos Tiny Cottage
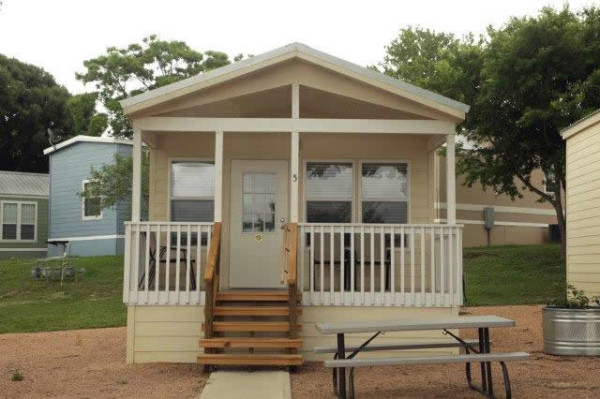
Images © Hill Country Cottage and RV Resort

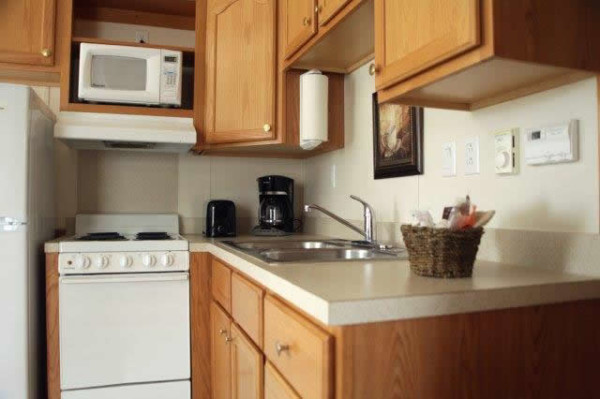
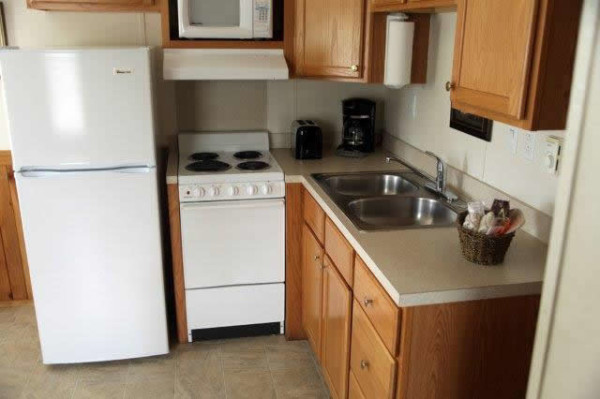
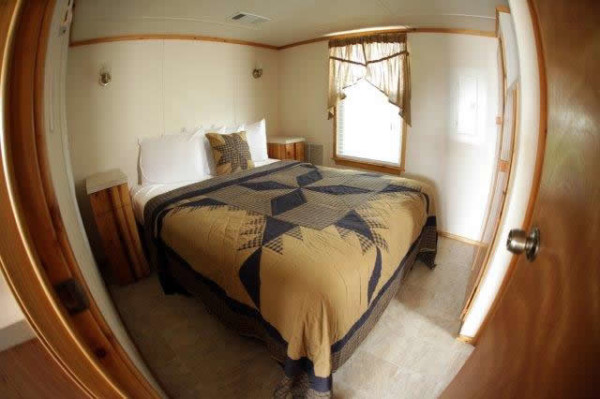
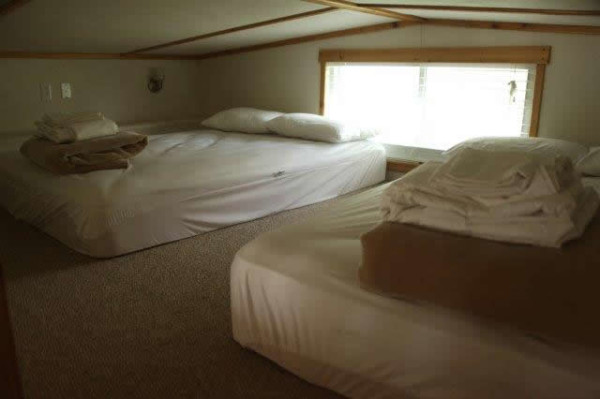
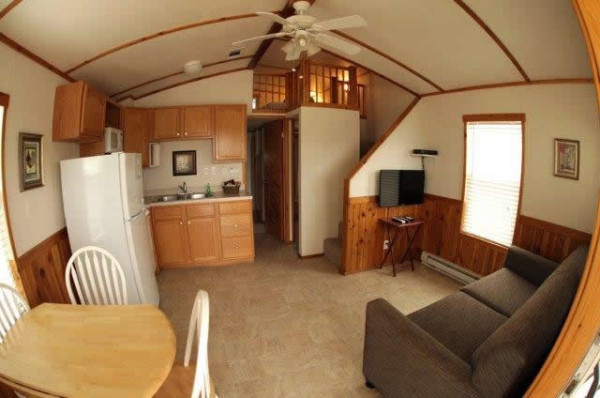
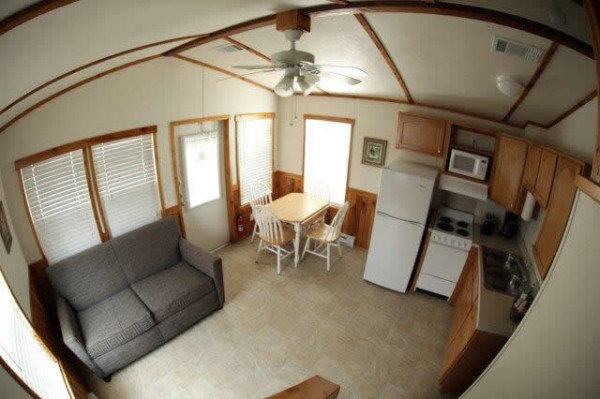

Images © Hill Country Cottage and RV Resort
The San Marcos is a 300 sq. ft. cottage with a loft. The cottage sleeps up to four adults and four children. The downstairs consists of a private bedroom, full kitchen, and a living room. There is one bathroom with shower that is accessible from both the private bedroom and the living room. The upstairs loft contains two double mattresses.* The loft has a ceiling height of approximately 3 1/2 feet and may not be suitable for older children.
Resources
You can share this Tiny Cottage with your friends and family for free using the e-mail and social media re-share buttons below. Thanks.
If you enjoyed this Tiny Cottage you’ll absolutely LOVE our Free Daily Tiny House Newsletter with even more! Thank you!
More Like This: Explore More Cottages
See The Latest: Go Back Home to See Our Latest Tiny Houses
This post contains affiliate links.
Natalie C. McKee
Latest posts by Natalie C. McKee (see all)
- Discounted, All-Electric eBoho Tiny House - May 8, 2024
- Southwestern Styled Log Cabin in Pennsylvania - May 8, 2024
- 534 sq. ft. Round Home on 20 Acres in Arizona - May 8, 2024






I really like this one. But I would use the loft for storage and the fold put sofa for my grand boy. I haven’t started on my tiny house yet but really don’t think I need this much room. But it is really nice. Except for the crazy camera lens distortion once again.
Fold out sofa not fold put.
I love the house I would use both sides of the loft for when my grown kids come over and have a slide out bed. Plus I could also do a sofa bed they do make them for smaller sofas or get a futon bed. I am not to sure about a slide out bed I would be afraid of it getting dirty. Where is the toilet? It is a really vute house I could see myself living in it.
I wish that when photographing these quaint little homes that the photographers would stop using the “Fisheye” lens. Using this lens makes it almost impossible for the viewer to get a true visual representation of size.
I think this house is adorable and love the stairs vs a ladder.