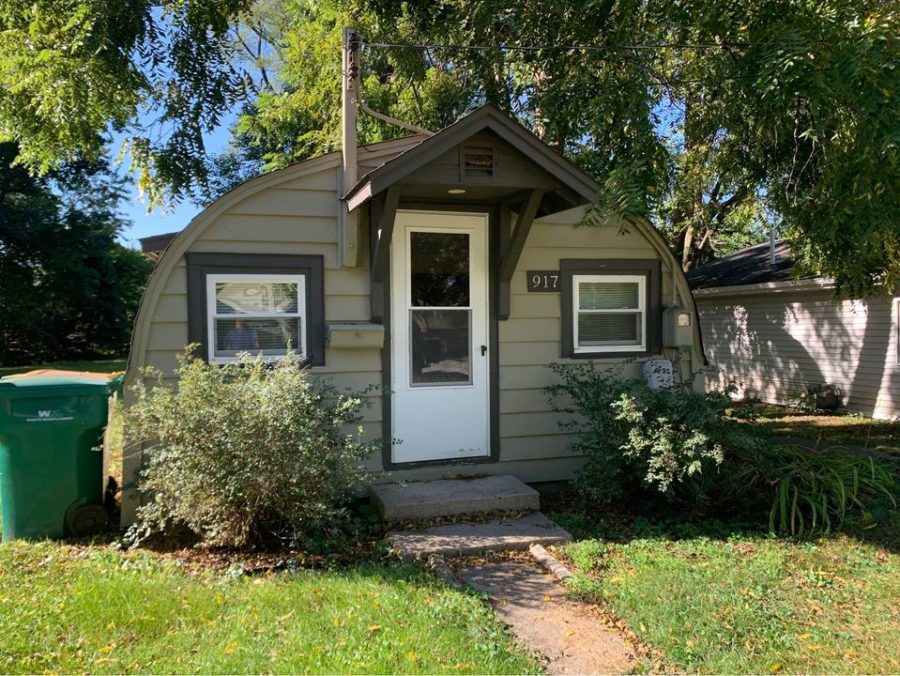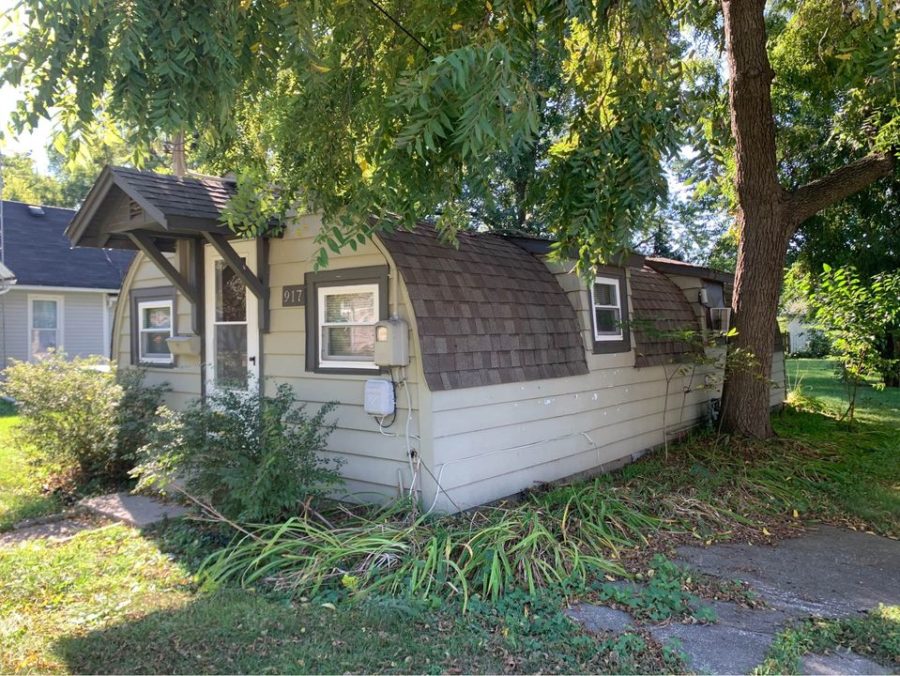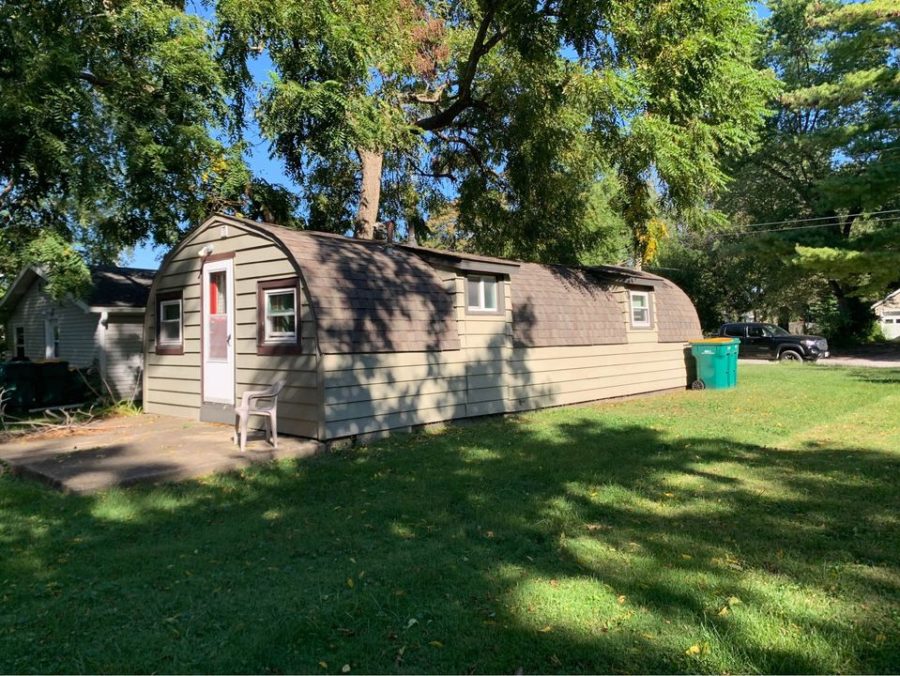This post contains affiliate links.
Have you seen WWII Quonset Huts before? I wasn’t familiar with them until today! They were used during WWII to house troops or as agricultural buildings, but when the war was over, the goverment sold them to the public.
This one in Southern Illinois is in a college town and sits on 1/4 acre. It could be yours for $79,000 — land included! I think with some sprucing up this could be quite the adorable property. Would you buy it?
Don’t miss other beautiful small houses, join our FREE Small House Newsletter for more like this!
572 sq. ft. Slab Foundation Tiny Home w/ Land!

Images by Tiny House Marketplace/Facebook
The once-industrial design has been cottage-d up with shingles!

Images by Tiny House Marketplace/Facebook
There’s a front and back entrance.

Images by Tiny House Marketplace/Facebook
I’m curious to see what it would look like with the ceilings open…

Images by Tiny House Marketplace/Facebook
It has an open-concept living and kitchen space.

Images by Tiny House Marketplace/Facebook
I like the kitchen set-up.

Images by Tiny House Marketplace/Facebook
Here’s the living space.

Images by Tiny House Marketplace/Facebook
It has one bedroom in the back.

Images by Tiny House Marketplace/Facebook
Door to the bathroom.

Images by Tiny House Marketplace/Facebook
Other side of the bedroom.

Images by Tiny House Marketplace/Facebook

Images by Tiny House Marketplace/Facebook
Highlights:
- WWII Quanset Hut converted to a Tiny House
- 572sq ft
- Slab Foundation
- Comes with land approx 1/4 acre
- Southern Illinois
- Permanent structure
- Blocks from Western Illinois University
Learn more
Related stories
- 480 sq. ft. Small Home on Foundation Memphis, Tennessee
- Kristen’s Debt-Free Tiny House on a Foundation in Alaska
- They Built A 400-square-foot ADU Cottage In Seattle, Moved In, And Rented Out Their BIG House!
You can share this using the e-mail and social media re-share buttons below. Thanks!
If you enjoyed this you’ll LOVE our Free Daily Tiny House Newsletter with even more!
You can also join our Small House Newsletter!
Also, try our Tiny Houses For Sale Newsletter! Thank you!
More Like This: Tiny House | Cottages | ADUs | Tiny House for Sale
See The Latest: Go Back Home to See Our Latest Tiny Houses
This post contains affiliate links.
Natalie C. McKee
Latest posts by Natalie C. McKee (see all)
- Hygge Dream Cottage Near Quebec City - April 19, 2024
- She Lives in a Tiny House on an Animal Sanctuary! - April 19, 2024
- His Epic Yellowstone 4×4 DIY Ambulance Camper - April 19, 2024






I love this. Take all of the big cities with the homeless, find some land on the outskirts that has bus service, DONT pack them in real tight, give them a small front and back yard. Do this instead of expensive lodging at motels, hotels, or subsidized rentals. Get folks off the streets. Maybe college student housing. Have some as short time rentals like a hostel for travelers or emergency housing if there is a house fire. Think out of the box. Me, this would also be a great idea for a get away on some land out in the country, on a river or a lake. Or even an ADU in the backyard for an elderly relative.
I have never heard of these either. The open design lends itself to lots of possibilities for the space. Could be quite cute. The ceilings are pretty low though
Like an A-Frame, they can be constructed to include multiple levels. The interior just has to work around the shape. Low ceilings were just common back then…
For a little background, it’s a product from WWII, the design was developed in the United States, based on the Nissen hut introduced by the British during World War I. The name comes from the site of their first manufacture at Quonset Point at the Davisville Naval Construction Battalion Center in Davisville, Rhode Island.
Originally, hundreds of thousands were produced during World War II and military surplus was sold to the public. Intended as an all-purpose, lightweight building that could be shipped anywhere and assembled without skilled labor. They’re basically a lightweight prefabricated structure of corrugated galvanized steel having a semi cylindrical cross-section.
You can still find them in various places around the country, especially those with WWII memorabilia. Some are still in active use at the United States military bases. The U.S. Department of Energy continues to utilize Quonset huts as supporting structures (fabrication and machine shops, warehouses, etc.) at the Nevada National Security Site.
While there’s still metal building manufacturers that will sell them, typically as a kit, and you can find them in the states, Canada, and the UK…
This site has mentioned them before, in references among other pre-modern options, etc as well as two related articles…
-Round Micro Cabin You Can Vacation on September 5, 2014
-NY Artist’s Q-Hut: The “Tiny House of Steel” on Wheels on November 22, 2016
Along with related articles on similar structures…
-Tiny Arched Cabins on January 20, 2015
-Abod Tiny Houses Start At Just $4,950
The idea is good. But way too dark and too 1970s brown on brown. It needs bigger windows and some lighter colours. And a grimy old carpet anyone? – no thanks.
For carpets, it depends, as not everyone wants to walk on cold and hard floors as carpets can help soften and insulate the floor as well as better retain warm air, not everyone wants a loud home as carpets have the ability to absorb excess sound, carpets get dirty but part of that results in filtering out the pollen and dust that otherwise would be in the air you’re breathing, maintenance of a carpet is cheaper compared to hard surface flooring, carpets are generally easier to replace and can take a lot of punishment that may be more of a issue with other flooring options, etc. While not all carpets are old or grimy…
Most will agree about the windows and they can be added but in a small home there is the question of wall space and privacy with neighbors so close by and the lack of much else to look at in the area…
As a young child, I lived in a quonset hut with five brothers and sisters, our mother, and a dog. We loved it. The war was over, and families needed housing. During the war, we were pretty much poor and homeless, so this was like a castle. We lived in New York City and moved to the Bronx where the government was setting them up. Not a very desirable area, but we thought it was wonderful to sleep in the same house every night and have our own address.
Quonset huts were spacious, and the most wonderful place to be in the rain. It made pinging noises on the metal roof and lulled us all to sleep. I was about six when we had a home for the first time…ever, so it has wonderful memories for me. They were also referred to as “bean cans,” because it looked like a metal can laying on its side. Everyone was happy to have one. It seemed to be our first step up in life, so this article was a joy to see. The original quonset huts were industrial looking with no frills. All that was fine, it was home.
I love hearing your story! I remember a bunch of Quonset huts that were used as student housing near the U of California, Berkeley. They always intrigued me.
Wow, Brenda, thank you so much for sharing your story!
I wonder if the ceiling could be selectively opened… like in the center, and if there’s enough room above it (no idea how far the actual ceiling extends above the dropped one) if the sides could be used for storage lofts?
I’m short, so the low ceilings don’t bother me as much, but if we can use the extra space like that, it could be made useful.
I’d probably paint the walls something else, etc. But that’s all cosmetic, and could be changed. The layout looks pretty good given the shape of the building as long and somewhat narrow.
Mind, it’s a metal framed structure. There has to be some insulation, especially for the roof, space to run the ceiling lights, etc.
However, there are larger versions that you wouldn’t have to worry about ceiling height. Alternatively, you can redo the roof to built it out on the exterior and free up that space within to then just leave exposed for more ceiling height.
Though, it won’t give you that much more interior height, you can see the shape from the exterior… So a larger version may be the way to go… Like an A-Frame they can scale larger, just have to account for the curving up walls to roof peak for fitting everything inside…
A couple of the “huts” were used at a church camp back in the other century: as barracks until other dorms were built and as maintenance storage for machinery, equipment (i.e., canoes and such) and tools.
They are like ovens in summer and freezer lockers in winter unless well insulated and heating/cooling is installed (not the case at camp).
They do provide shelter, though and have lots of possibilities. They are likely more wind and storm resistant as well, due to the shape but probably should be reinforced.
There is a quonset hut in the small town I live in that was converted to a house. It sits right in town, and they really did a marvelous job converting it to a house. The outside had windows added on the sides, they put a brick half wall down the sides and on the front, they gave it what mimics a craftsman style of fake column on the front on top of the half brick wall. Painted the whole thing a lovely light color with the bricks being a lighter color also. They did this probably 20 years ago and it still looks as good as the day they did it.
That’s so cool to hear, Patricia! Thanks for sharing.