This post contains affiliate links.
This is the story of a woman’s blissful 24ft Gooseneck Tiny Home on Wheels built by SimBLISSity Tiny Homes. JJ’s Place is a perfect blend of rustic funk and fine craftsmanship.
This unique tiny home was built on a 24ft Gooseneck trailer with an additional 7ft “upper deck” which provides a bedroom with 6ft of headroom.
The bed platform was cantilevered out over the cozy living room seating area to provide room for a closet and shelving plus under bed storage.
Woman’s 24ft Gooseneck Tiny Home on Wheels by SimBLISSity Tiny Homes
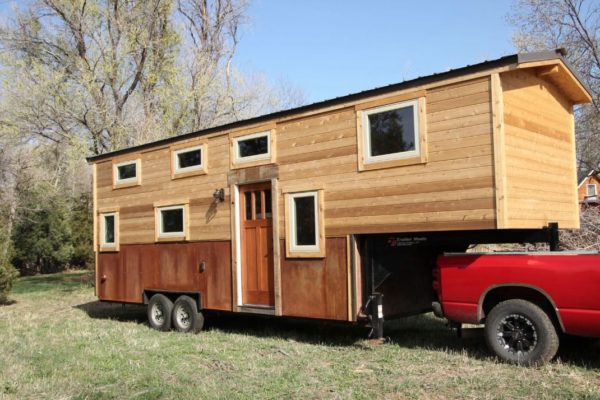
Images © SimBLISSity Tiny Homes
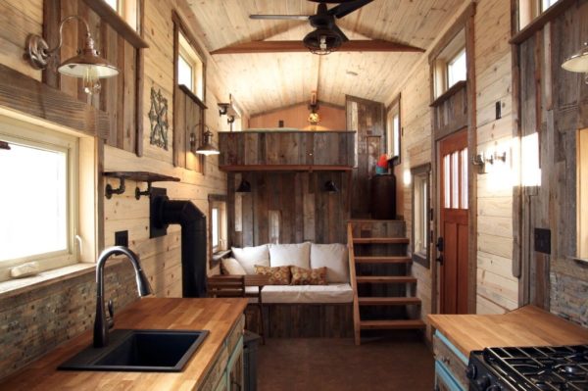
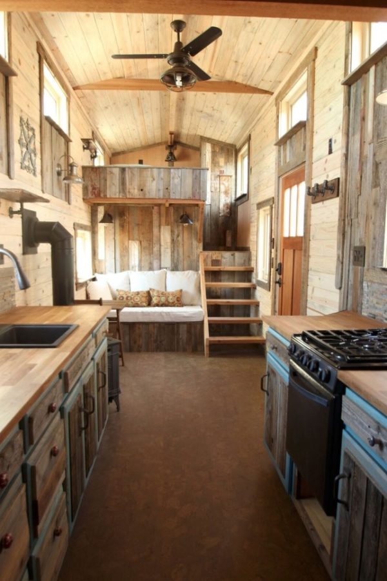
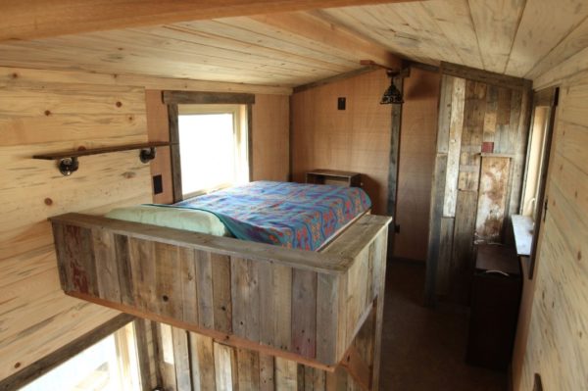
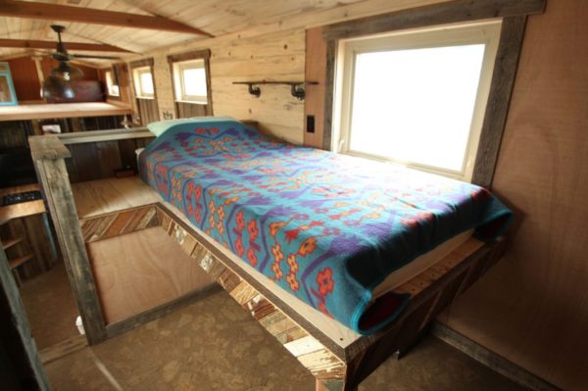
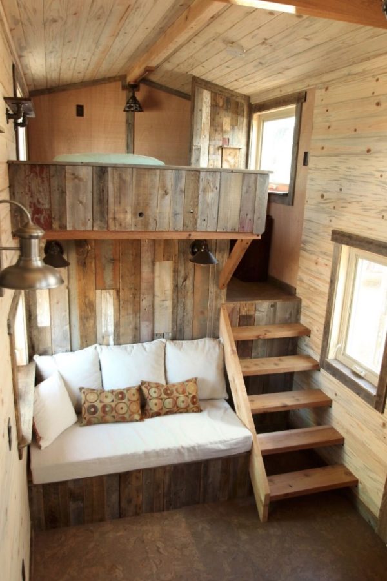
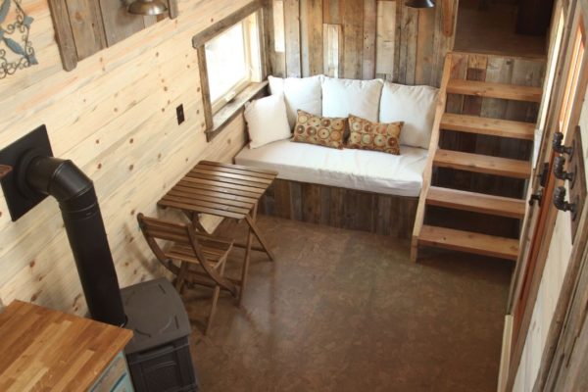

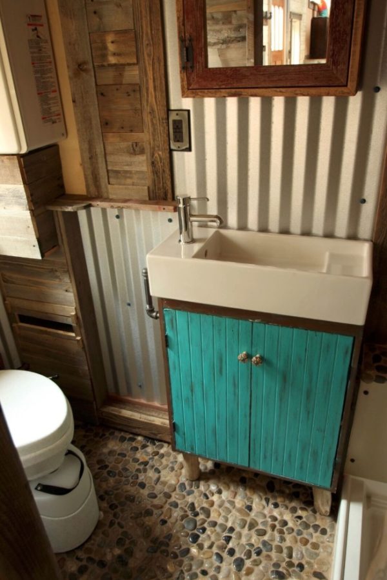
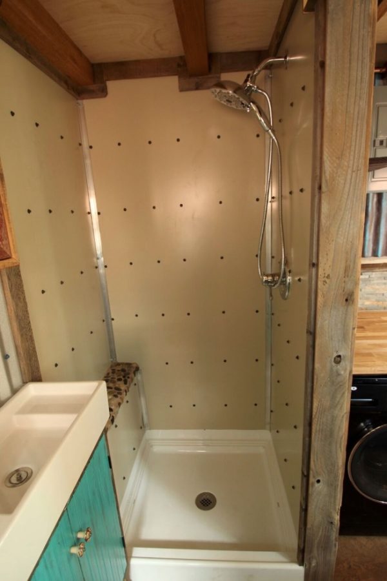

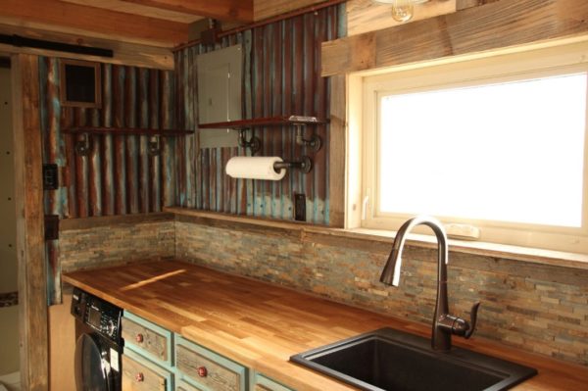
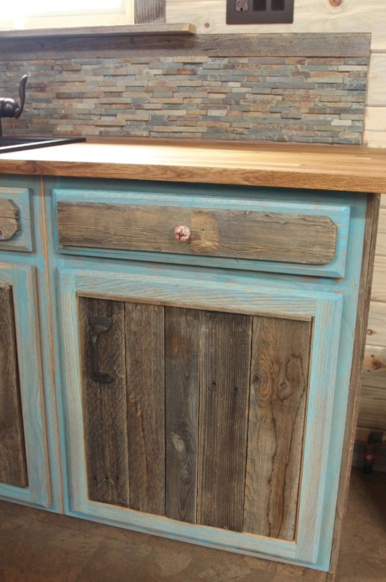
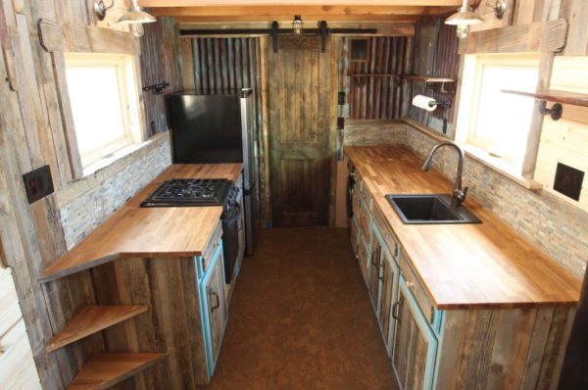
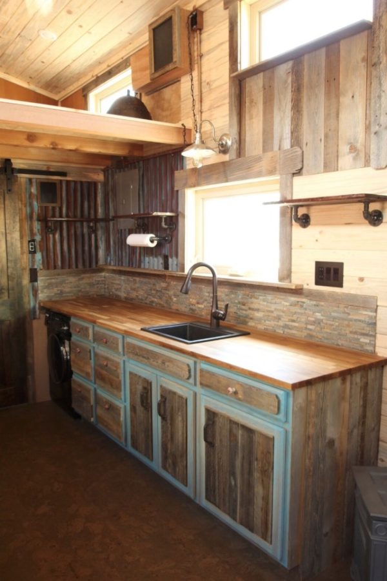
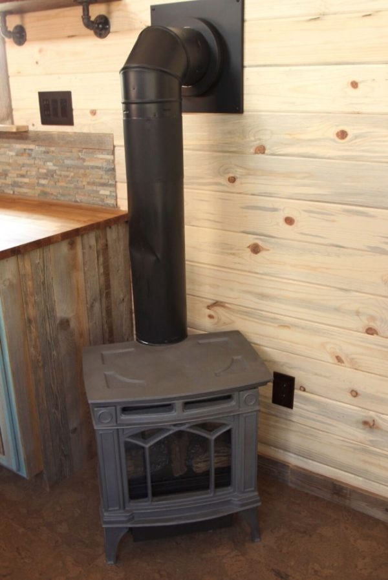
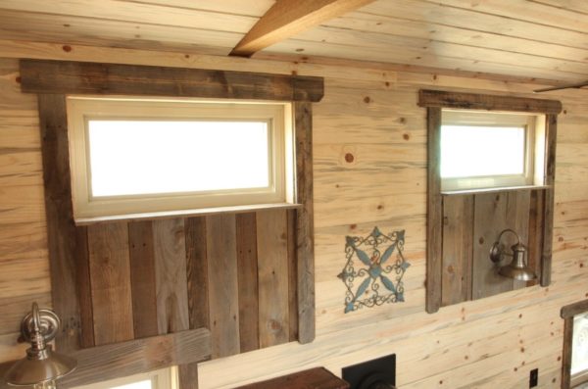
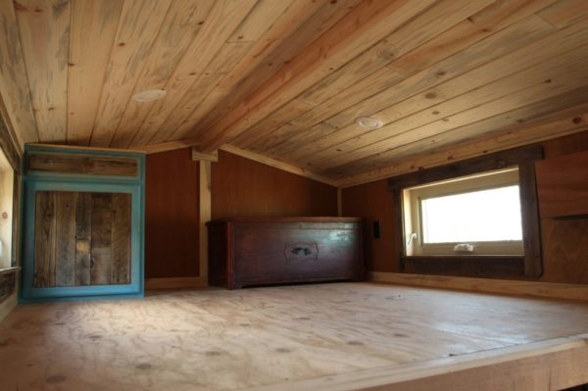
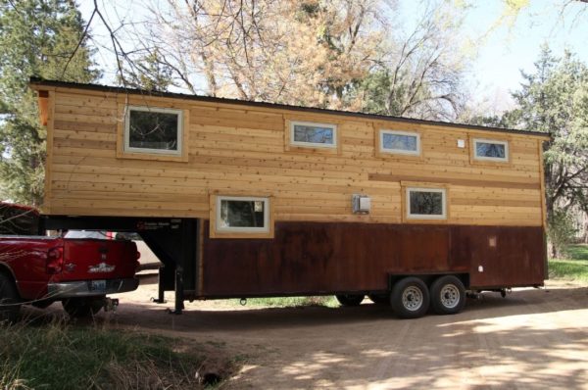
Images © SimBLISSity Tiny Homes
Highlights
- The interior features Blue Stain Beetle Kill Pine with loads of recycled wood accents
- The owner was excited to use old rusty tin roofing which highlights the kitchen walls
- Flooring is a durable floating cork
- Heat is provided by a thermostatically controlled propane fireplace
- Natural slate backsplash adorns the butcher block countertop in the trendy kitchen
- An Energy Star rated refrigerator and three burner propane range in the large galley-style kitchen provides ample space for the best of gourmet cooks
- The bathroom has a large shower with metal surround, a Nature’s Head composting toilet, and an on-demand, Tankless Water heater for never-ending hot showers
- There is an additional 10ft x 8ft sleeping loft for guests and storage
- The exterior is Cedar tongue and groove with a rusted metal lower wall
- The single female owner is now living a blissful life by a stream in a rural location in Colorado
Interested in hiring SimBLISSity Tiny Homes to build your tiny? Contact them here, learn about their services, and see what they currently have for sale.
Our big thanks to SimBLISSity Tiny Homes for sharing!
You can share this using the e-mail and social media re-share buttons below. Thanks!
If you enjoyed this you’ll LOVE our Free Daily Tiny House Newsletter with even more! You can also join our Small House Newsletter and our Tiny Houses For Sale Newsletter! Thank you!
More Like This: Explore our Tiny Houses Section
See The Latest: Go Back Home to See Our Latest Tiny Houses
This post contains affiliate links.
Alex
Latest posts by Alex (see all)
- Escape eBoho eZ Plus Tiny House for $39,975 - April 9, 2024
- Shannon’s Tiny Hilltop Hideaway in Cottontown, Tennessee - April 7, 2024
- Winnebago Revel Community: A Guide to Forums and Groups - March 25, 2024






Impressive!
Not!
Externally it is so/so okay-ish
Internally its a nightmare.
Shower walls are full of leaks waiting to happen.
Toilet has ultra tacky and cold, cold, cold corrugated iron
Kitchen zone has rusted corrugated iron… a health hazard from a cutting yourself on it perspective and bits of rust getting into food…. bleeeech!
Eric, no… Showers have multiple layers of water proofing… A lot of what you’re seeing is just for looks.
Even the wood stove isn’t real… It’s electric!
So it may not be a look you like but there’s nothing actually wrong with it…
If the wood stove isn’t real, then why does it have a chimney? Not convinced
Will take your word on the multiple layers of waterproofing but are those not bolts/screws or similar on the shower walls? If so, then they compromise the water tightness of the shower wall.
Eric, look at the exterior… a real wood stove chimney would extend up past the roof but there’s nothing there extending up…
Again, it’s for appearances… Things like the shower can be all water proofed… and what they put on it, like the tile, is just for appearances because that’s the look they were going for…
Understand, modern bathrooms are designed to handle water getting behind the surface layer. Things like natural stone tiles have the issue that they absorb moisture and that allows water to get behind them… You don’t need an actual hole for that to happen. So modern bathrooms have multiple layers of water proofing, just like roofs, windows, etc. so even when water gets in that it is allowed to evaporate or drain out.
The style is just to imitate the appears of a rustic and improvised structure, like how some do it DIY with reclaimed materials, but this was definitely all planned out…
Oh Eric.
First, no one would install shower walls with pre-drilled holes. No One.
The kitchen has such a warm and rustic look with the corrugated tin, rusted or not. I would guess that the owner won’t be periodically scraping some rust off so rust dust isn’t a problem. Kind of like asbestos and bees. Leave them alone and you’ll be just fine.
The exterior is nice, although not my style.
The owner was smart to install the faucet on the end of the sink. There’s not much of a chance of slopping water on the floor if installed in the middle of the sink.
What a treat to see this beautiful house. This is very well planned out and absolutely, rustically beautiful, with all the warmth and weathered features in just the right places. All that lovely reclaimed wood to add visual interest, the oxidized metal in the kitchen lending to the turquoise overtone which is brought full out in the bathroom and kitchen cabinets, this an absolute beauty, something that is a joy to come home to, warm and inviting on a snowy day. I have always like the sound blocking, insulating, and hygienic feature that is cork flooring – those of us sensitive to mold know that is a good way to keep one’s environment safe from an infestation. I love the floor in the bathroom – water/river environment – makes one feel like they are on a vacation. The only concerns I have about this house is all the screws going into the shower – hopefully it is sealed well, and don’t shower when you are tired, because if you bump up against the walls you might be in for some scratches, and second, I can see the stove is labeled as propane. I am assuming then that this doesn’t get hot enough to be a safety issue, but normally a stove with combustibles set in the background must have 18″ of clearance from the wall.
The bed on the gooseneck side is so perfectly positioned, like an overlook – and great for folks who are slowing down so the stairs are a much easier feature. These are safe, and the loft is awesome in that you can stand up in it. I love the cozy couch nook, a perfect place to curl up with a book in front of that fireplace. This whole thing is very well done with lot’s of visual interest; it is a house I could enjoy for many years.
A bit too rustic for my taste, but still nicely done.
Lazy craftsmanship. Rough wood just does not do it for me. One thing is using reclaimed wood – Which is fine. But that does not mean, that one needs to be lazy and not treat it nicely – Like planning it etc. Authenticity or not, it is not practical and it does not look nice, when you have been looking at it for a couple of months.
Not lazy, just not your style… Some people like this look, which is why so many do it.
Doing things like taking regular metal like copper and apply chemical treatments to give it to give an aged patina look or intentionally removing a protective coating to rust metal and then applying a clear coat to keep the look is very common with rustic or vintage styles… There’s even some metal options that are specifically suppose to rust because the rust forms a protective coating that’s more durable than paint.
While some people love the look of natural wood and old wood has lots of character, which is why things like centuries old barn wood is so popular… There are people who would never grow tired of looking at it because to them it tells a story and gives a sense of history behind the structure, which you would lose if you planed it as that makes the wood look new…
Sure, not for everyone but that’s true of any form of art…
D. Pedersen, you know nothing of the craftsmanship. I apologize if you personally watched the building process and toured the finished product. One cannot build a home without a plan, all willy nilly. There are people that do professional drafting/engineering who design, or help design homes, creating a plan. If you come up with some search terms, Google can find information on “plans for a home”. That’ll get you going in the right direction. What is practical to you and what you think is nice is really of no importance. I’m not sure you understand what treating someone nicely is. Hugs and kisses!!
I REALLY like this one! (Well, except for the seating bench with all the loose pillows, but that’s personal preference and YMMV.)