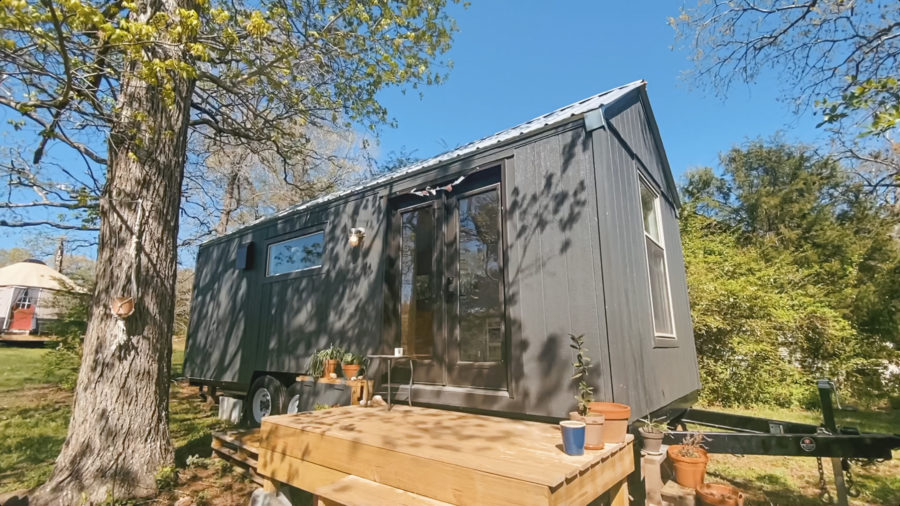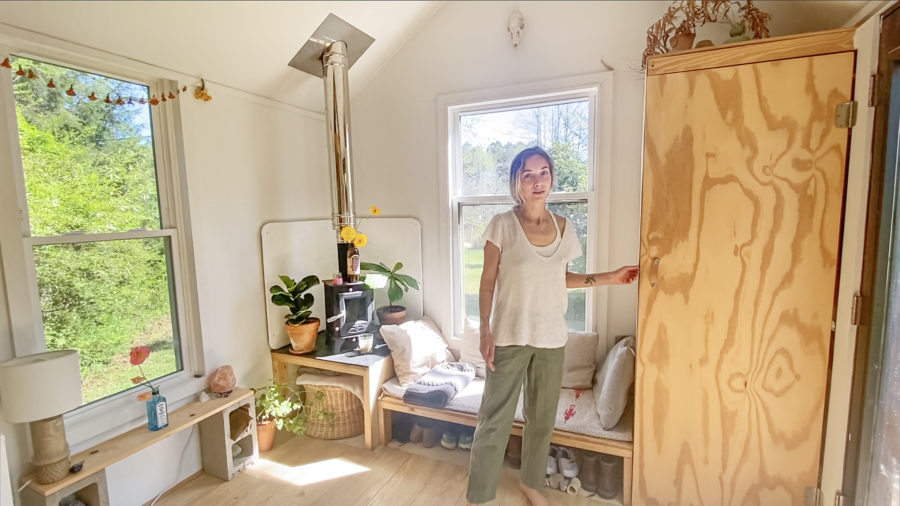This post contains affiliate links.
Carina (Dirtbag Minimal on YouTube) built this spacious and minimalist DIY tiny house on wheels with no previous building experience!
It was a housing solution for her that fit into the gap between renting and buying a full-sized home, and another advantage of building a THOW was that she could move it wherever she wanted (as long as she could find a parking spot for it!).

Image © Dirtbag Minimal
The house is 10 feet wide x 24 feet long, so it’s wider than your typical tiny house footprint. It has an open-concept living room with minimal furniture so that there’s room to move around and do yoga.
She has a coat closet, a built-in sofa, a small woodstove for heat, and 2 desk spaces for her and her partner.

Image © Dirtbag Minimal
The kitchen is galley style with custom cabinets on the bottom and open shelving up above. It was designed to grow and change, so part of the counter can actually be removed to accommodate a larger fridge if she decides to upgrade down the road.
The main floor bedroom at the far end of the house has built-in storage under the bed, and the loft is used for storage only.

Image © Dirtbag Minimal
The bathroom has a washing machine, a composting toilet, and a stall shower with a sliding glass door. She dries her clothes on the line outside to reduce her energy consumption, and the house will eventually have solar panels.

Image © Dirtbag Minimal
Check out the video below to see a full tour of this DIY tiny house on wheels!
VIDEO: Woman Builds Her Own Tiny House with No Experience – FULL TOUR
Additional Resources
This post contains affiliate links.






Very nice job Carnia! I’m sure your father is proud. We need more women like you!
As one in the TH business, it is a good one to do. Designing it to be easily built so can be sold profitably at a reasonable price is the key. Looking good without a lot of work and keep your overhead low helps.
10′ wide was a good choice as opens up possibilities 8′ wide can’t and no sleeping loft is too. And for those who hire their towing, they already have the wide load permits. Though you can get your own as cheap and good for a yr.
Congratulations to Carina for a great accomplishment! I really love the galley kitchen. This THOW will serve her very well. I can see a few changes I would make to suit my own personal preferences even though what exists works well enough for Carina. First and foremost, that builtin sofa is just way too small and the cushion is too thin to be truly comfy. I think what I would do is to move that corner woodburning stove and change the shape of the windows (obviously this would only be feasible with a new build, not changing what exists) so an actual sofa could fit in that space. A real sofa would not only be more comfortable to sit on but could be used for sleeping. Though open shelving in the kitchen is often used, I think we all have kitchen stuff that is hard to keep nice and neat so I will always prefer cupboards with doors just so I don’t have to fuss with things like spices and canned goods. It will always be hard to make those look organized. 😉 If the bathroom window had been a different size, that shower could have been on that whole wall. I understand that the idea was to create more storage but for me, anyway, having more room in the shower is more important…less claustrophobic. Truly, overall this is a nice build and will be a nice home. I only share how I would make changes as food for thought for anyone who is considering building their own tiny house. We each have preferences that provide us with the comfort we all seek in our homes. This was an absolutely fabulous effort!!!
Love the bed! More people should build their bed with drawers and save space, it just makes sense even in regular houses. Why junk up space with dressers and chests when you can have it all in your bed? I have a bed with baskets underneath and it is so nice to have all that storage. She did a great job! I like more color but what she has done is tasteful. I have had a compost toilet and I wouldn’t go back to one. As wide as this build is I would have gone about 28 or 30 feet and had my bathroom and kitchen a bit more spacious. But its very cool for her.
…and therein lies the difference… you are you, and she is she and (gasp) what works for her doesn’t for you… radical isn’t it?
i’m impressed. You go girl!
Thanks Kathy 🙂