This post contains affiliate links.
While “modern farmhouse” is all the rage in design these days, Tru Form Tiny also caters to those who want a more urban design for their tiny homes. The Urban Park Max is 37 x 10 and features a minimalist exterior, shed-style roof, and windows.
There’s a downstairs bedroom with walls of windows to let in tons of natural light. An L-shaped kitchen, luxury bathroom, and cozy living finish the place off. What do you think of this tiny house?
Don’t miss other interesting tiny homes like this one – join our FREE Tiny House Newsletter
37 Ft. Tiny House on Wheels w/ Ground Floor Bedroom and Luxury Finishes
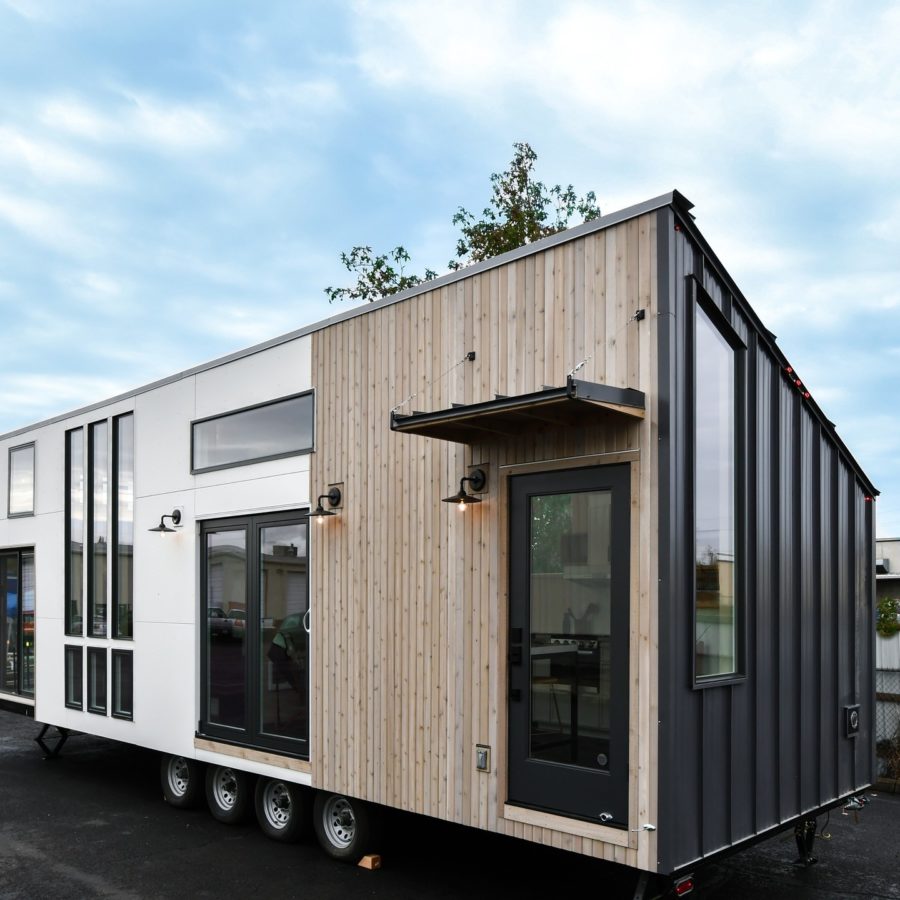
Images: TruForm Tiny
Just before the bedroom, there’s a cozy living room!
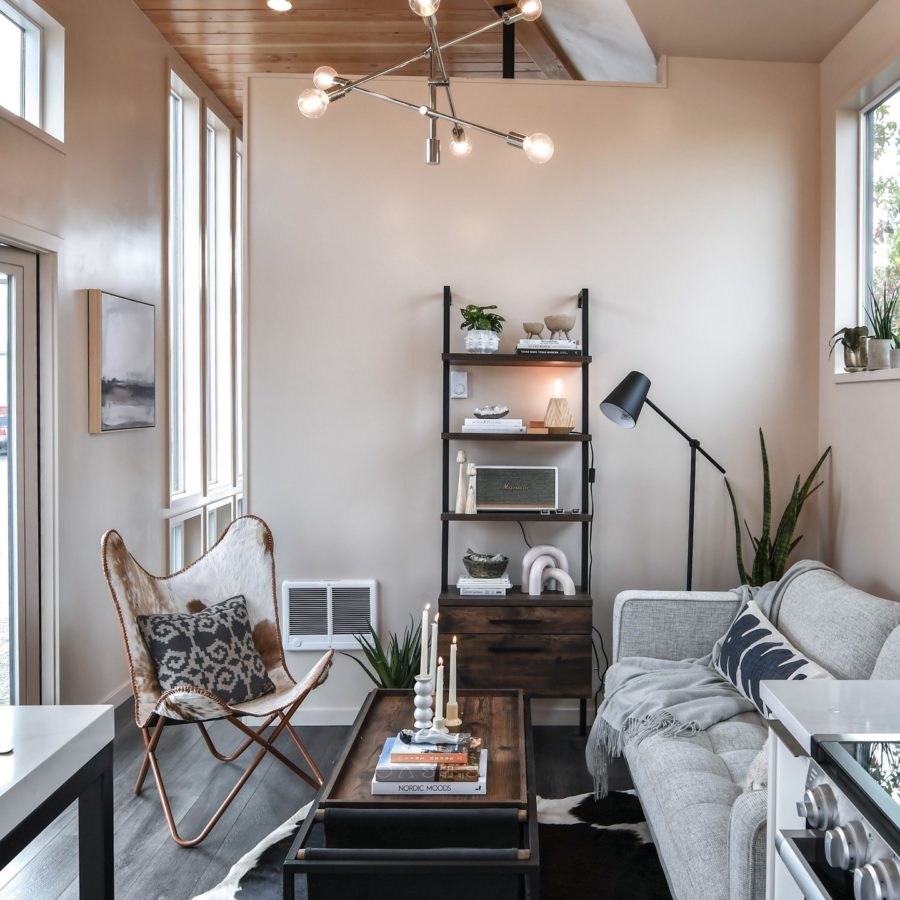
Images: TruForm Tiny
Modern L-shaped kitchen with tile backsplash
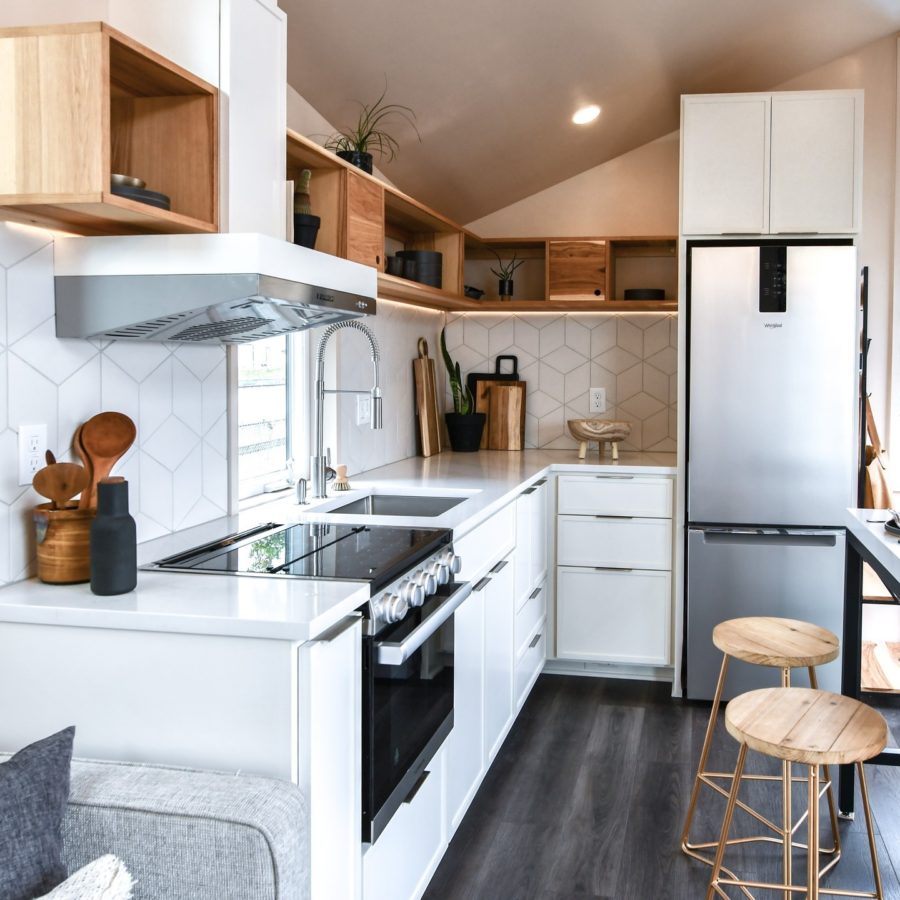
Images: TruForm Tiny
The beautiful woodwork in the open shelving.
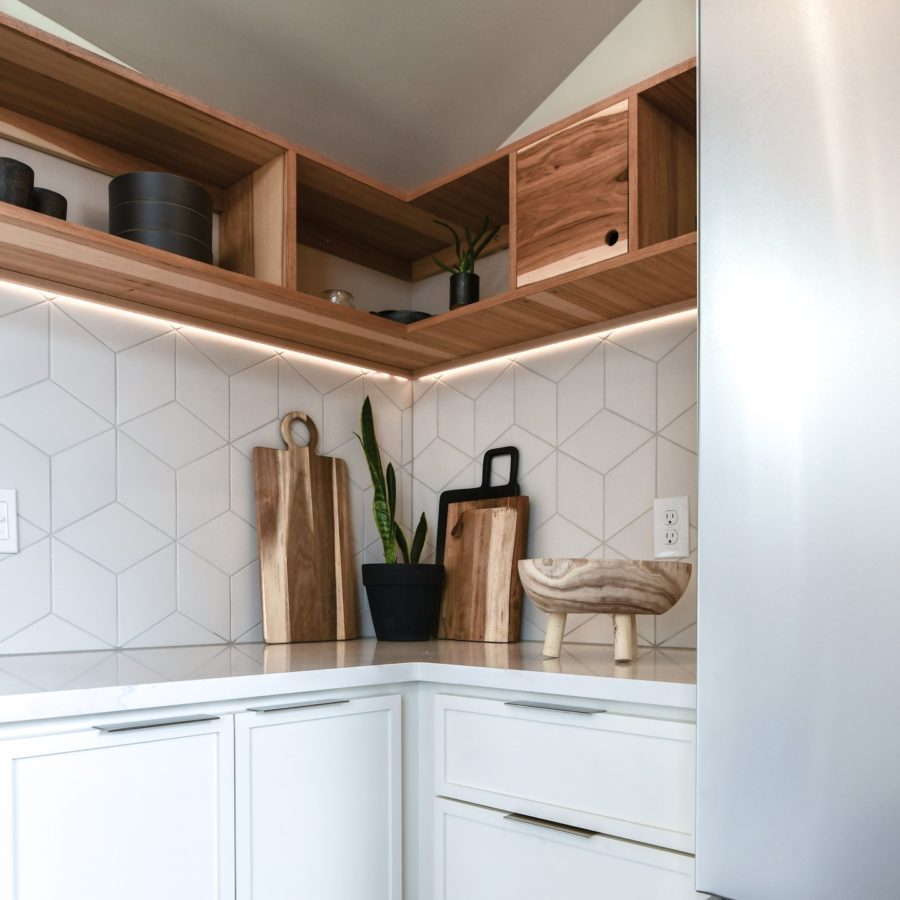
Images: TruForm Tiny
Oven, undermount sink, and little cube window.
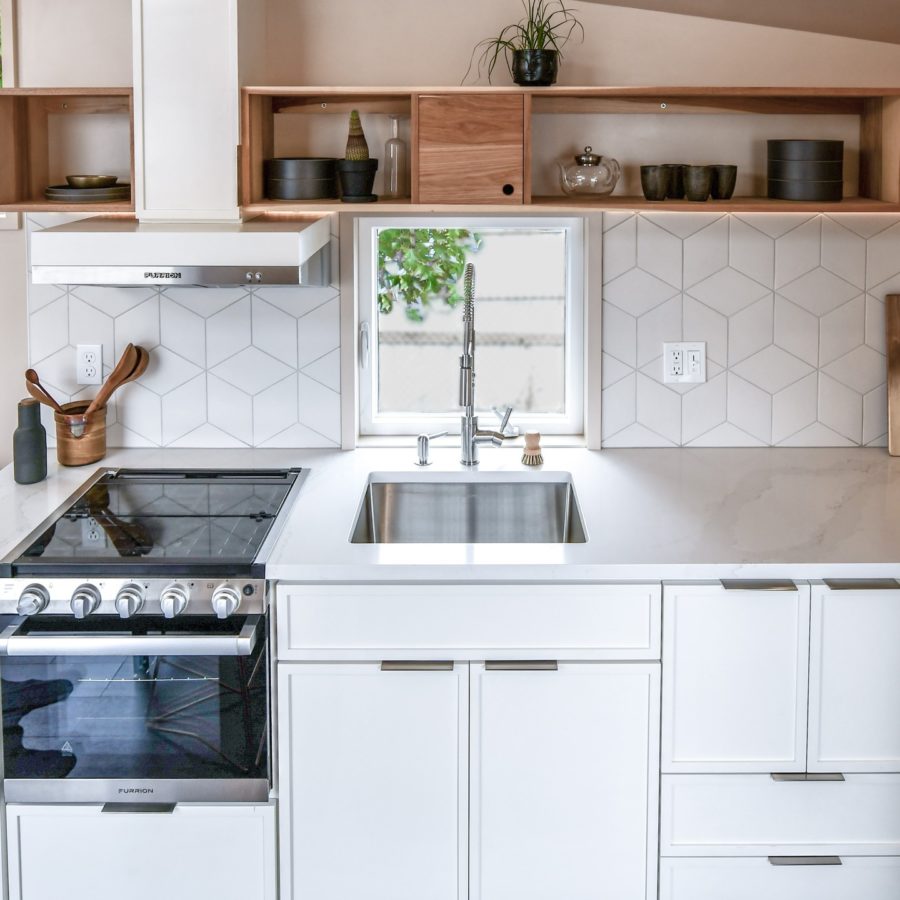
Images: TruForm Tiny
There’s a second loft bedroom as well.
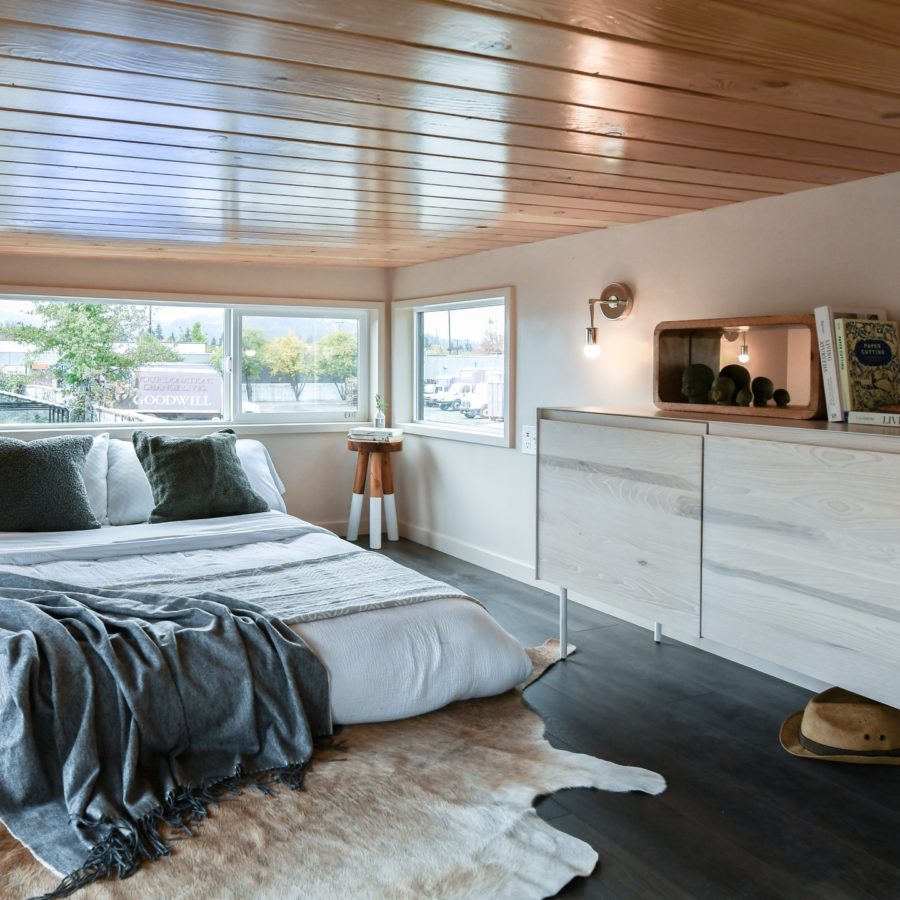
Images: TruForm Tiny
Beautiful vanity in the bathroom.
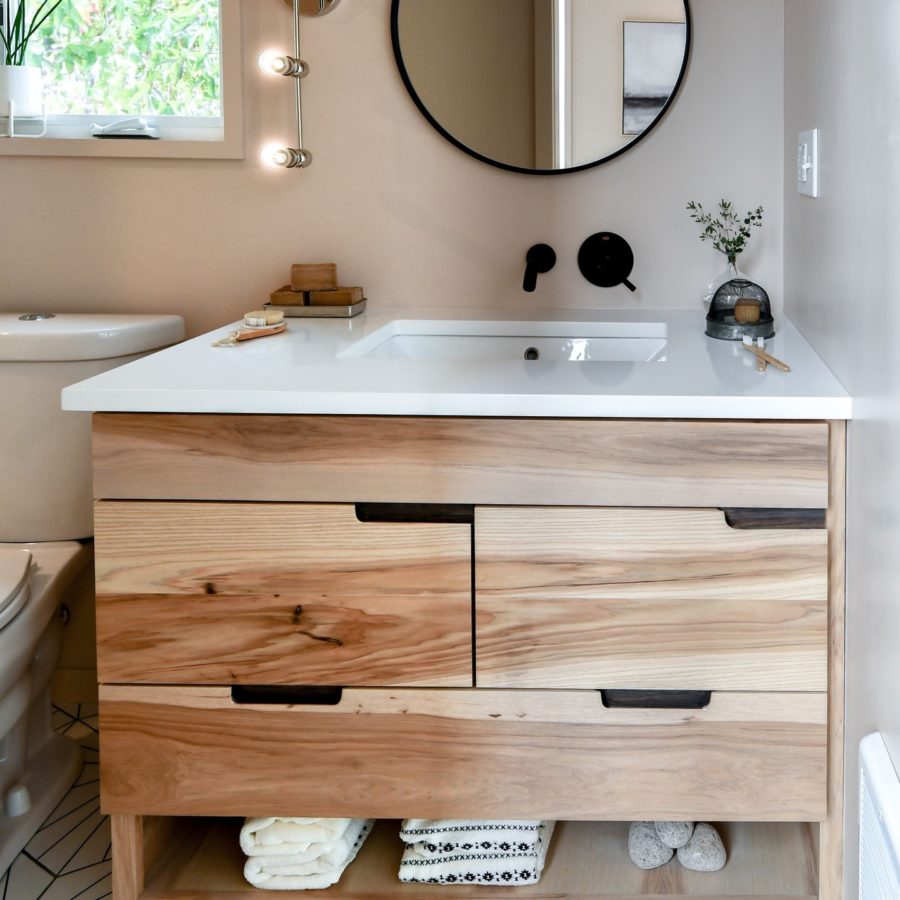
Images: TruForm Tiny
The bedroom has giant glass windows.
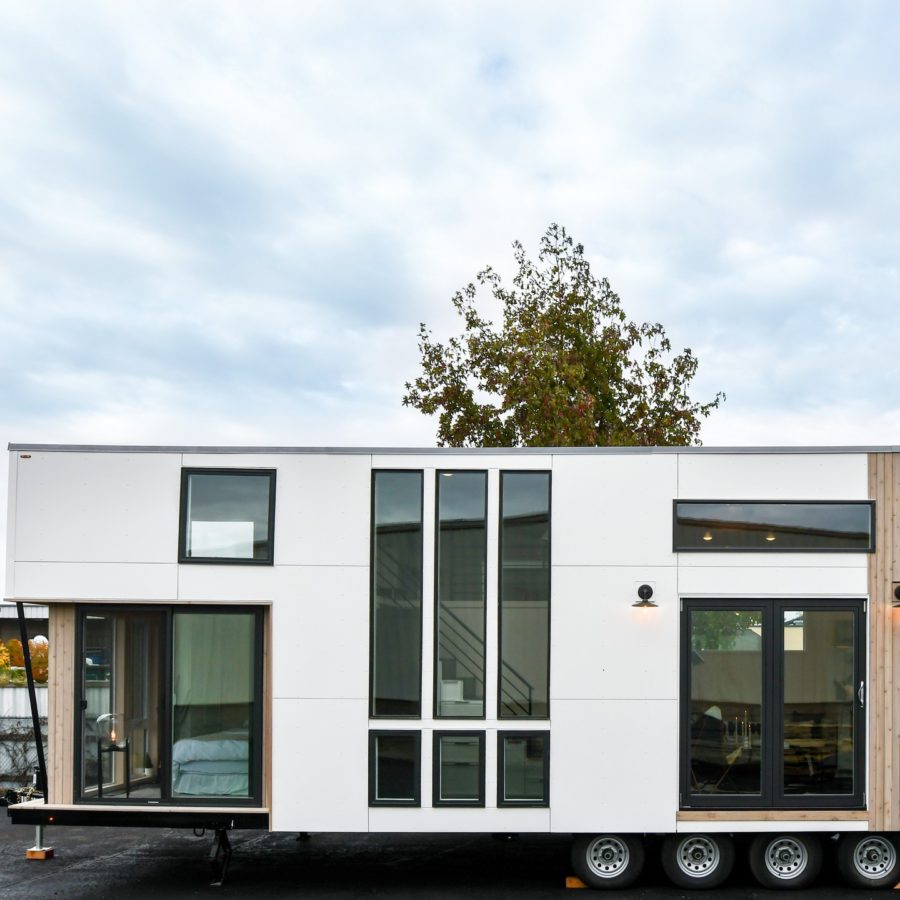
Images: TruForm Tiny
The white exterior contrasts with black trim and natural wood.
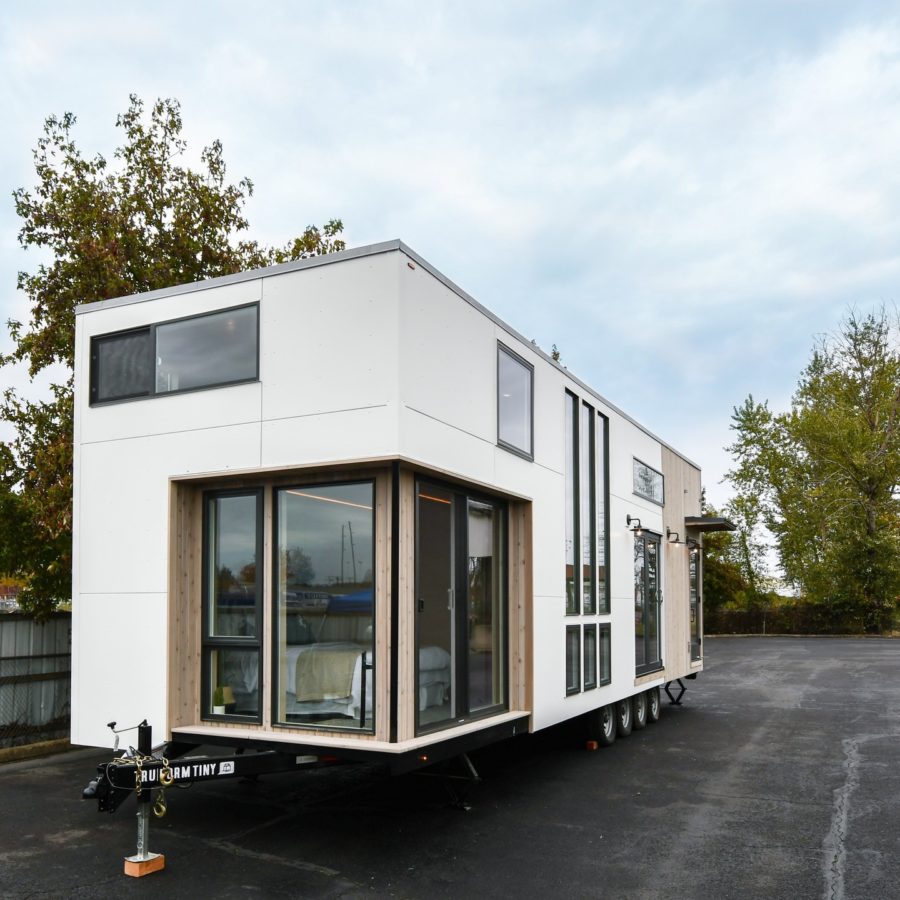
Images: TruForm Tiny
I love the way the doors fold away.
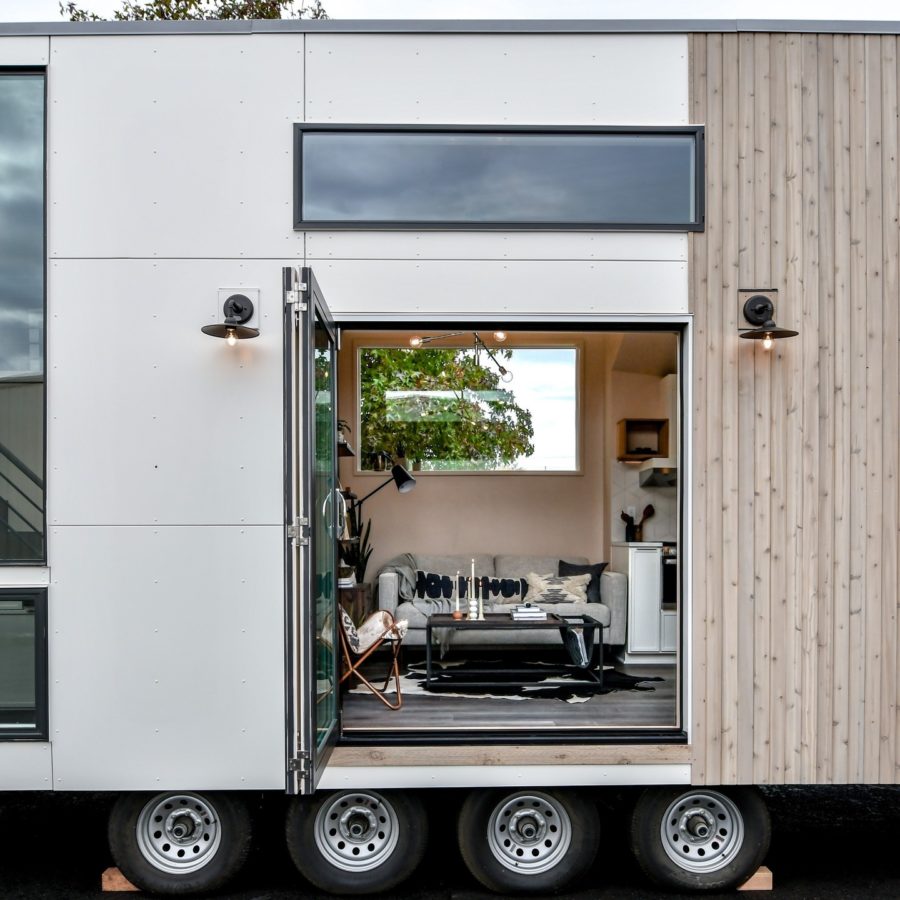
Images: TruForm Tiny
Description:
Love the idea of a spacious park model, but looking for another design option from the modern farmhouse exterior? The Urban Park Max is sleek, simple, spacious and ultra-modern with unique rooflines, standing seam metal siding, wood accents and maximum windows for a tiny home with contemporary curb appeal.
A main floor bedroom features a cabinet closet and corner windows, and the loft offers a second “bedroom” loft, suitable for a small family, couple or single. Tiny homes are a HIT with vacation rentals, nightly or longer term, and this park model would be the perfect addition to your private property as a home extension, or parked on its own for full-time living.
Learn more
Related stories:
- 28-ft. Hybrid Payette Tiny House by Tru Form Tiny
- Tru Form Tiny Villa with Downstairs Bedroom!
- 2022 M2 Travel Trailer by Tru Form Tiny
Our big thanks to Camille for sharing! 🙏
You can share this using the e-mail and social media re-share buttons below. Thanks!
If you enjoyed this you’ll LOVE our Free Daily Tiny House Newsletter with even more!
You can also join our Small House Newsletter!
Also, try our Tiny Houses For Sale Newsletter! Thank you!
More Like This: Tiny Houses | THOWs | Tiny House Builders
See The Latest: Go Back Home to See Our Latest Tiny Houses
This post contains affiliate links.
Natalie C. McKee
Latest posts by Natalie C. McKee (see all)
- eBoho XL Available Now w/ $9.5K Discount - April 18, 2024
- Mi Casita Tiny House: Custom Build by Modern Tiny Living - April 18, 2024
- 967 Sq. Ft. Home Plans with RV Garage! - April 18, 2024






I love Park models and the extra width. They feel like a traditional home but can be relocated if need be. I’ve stayed in a few as a guest. A bit pricey but then a lot of higher end Tiny homes are. Plenty of storage and comfortable family rooms.
I like this house. But add some complementary colors to the wood. The wood is fine. But it has been presented as way too much brown on brown. Add some more light greens and a bit of red and yellow in some way – blankets, pillows, posters etc. It looks a bit too sterile due to the dark values of the colors.
Going to disagree. This is very Scandinavian design. Its soothing and relaxing. Color would distract from the simple lines and sleek design.
Sorry, going to disagree with you… its bland… its boring… specially inside… and its B O R I N G oh, did I say that already… oh well, never mind. Everybody has an opinion… even you.
I’ll never understand why corner cabinets with lazy Susan type shelves aren’t used more – such a waste of storage space – Park Models make so much sense for seniors like me – nice job
Well, there’s the added cost and the fact not everyone feels a lazy Susan is actually a good way to use that space. Especially, as not everything will fit/work with a lazy Susan. Some are expensive to maintain and lack flexibility. There still remains unused space and they are hard to clean. While the lower cost ones are prone to fail or need to be adjusted occasionally.
Versus just putting something there that doesn’t require regular access, like the water heater, or access it from a different direction, like making it an exterior compartment, or utilizing one of the many alternatives to a lazy Susan, or making the whole corner open for easier access… It’s just not something everyone will agree on or even consider that there’s any really good solution and would rather just avoid dealing with corners… But, as I often say, there’s always trade offs and reasons people make different choices.
Park models have always been less expensive than THOW. The builder isn’t really a manufacturer of these.
Many park models are 14 ft wide and can’t towed using their own wheels.
This one doesn’t seems to me as a park model it’s more an oversized THOW and the price is in their range rather than the park model one.
I agree with James about using corners for storage. It’s really a matter of cost although tiny spaces are in need of using every cubic inch.
Indeed the modern style fits more into my taste but I don’t like brown at all and agree with David.
The outward folding doors are nice but is has it cost. I don’t see really a need for it. Standard outward opening French doors have a similar effect and are cheaper.
I don’t like lofts at all. They are cramped, cost more and aren’t suitable for FL climate because hot air is always moving upwards. For occasionally guests a foldout couch in the living area would fit the purpose.
As usual the bar type sitting arrangement isn’t my thing. I would prefer a fold down table allowing to enjoy a meal facing each other.
Anyway, the courage of True Form Tiny to present something different is out of question. Well done.
“Park models have always been less expensive than THOW.”
Yes and no, Park Models are part of the RV market, but most are just not being custom built like THOWs usually are, along with fewer details as they don’t push for usage of every square inch (storage stairs is rare in Park Models for example), and mass production in factories has a lower per unit cost than one off builds. However, custom building for Park Models actually costs more than THOWs and they can easily exceed $200K price range.
This builder is a THOW builder, but they’re also RVIA certified and followed ANSI A119.5, the same as a Park Model RV… It’s just also a custom/designer THOW build but it would be recognized as a Park Model…
If interested, they recently released a video on their YT channel with their designer and goes over what influenced the design choices and the thinking behind them for the Max model they built for their client…
One can’t deny that this is a beautiful THOW! Love the black and white with light wood accents! The feeling of space is nice and the kitchen is a good size. Love the wood ceilings and accents that are well balanced with the white walls and cabinets plus the black accents, too. Aesthetically very pleasing. I’m a little puzzled by those who said they didn’t like all of the brown because the wood isn’t all that dark and it’s very different to have wood vs. things that are painted brown. The brown of wood is so pleasing with its grain patterns while painted brown is dull and dark with no beauty at all. And it’s not like the whole thing is wood. I think the designers balanced it all very nicely! Of course, as always, we each have our personal preferences that suit our needs and wants and I am no different. I think if I had one of these built, I would eliminate one of the entrances. I like the regular entry door but if you have two sliding glass doors, why would you need that small entrance? Put the little awning over that center slider and use that as the entrance. That would free up the wall where the small door was for more flexibility in furniture arrangement. Though I like those tall thin windows, I would eliminate the lower windows so there was more wall space where you could put more storage or other furniture. Having the huge windows in the bedroom recessed is certainly aesthetically pleasing but I would rather they not be recessed so I could have more space inside. You can still have wood accents around them that would be pleasing. Again, I would make the picture window smaller with some wall underneath to allow flexibility in the furniture arrangement plus it would be easier to have window coverings to provide privacy when you wanted it. I would make the upper loft smaller, too, since I wouldn’t need it as a bedroom, only a bit of storage. That would make the interior seem even more spacious and light. Of course that would affect the stairs but without seeing a better picture of that area, it’s hard to say how I might modify it. Surely a ladder would suffice if the loft was storage only but then you might be losing storage under the stairs. That’s planning for another day! KUDOS to the designers! A wonderful job! Thanks for sharing!
I forgot to address the issue of the corner cabinet with a carousel. I do love that idea and even though it was mentioned that the carousel could wear out and break, it would seem that wouldn’t be very likely very soon and it could be repaired. There are also other access shelves that pull out that might be sturdier than a rotating carousel. Regardless, that extra storage would be valuable to many. I wouldn’t be opposed to having that blank space accessed from the outside for extra exterior storage. It’s hard to see how else it could be accessed in this floor plan but the most important point to make is utilization of every inch of storage possible. I hate the idea of that much wasted space in a tiny house where every inch needs to be used wisely. Fair points were made on both sides of the argument and each of us would have to decide which solution suits their purposes. Just my two cents worth to add to the conversation. 😉
The lights under the upper kitchen cabinets are fabulous!
I’m not in love with all the windows. The wood used is phenomenal and the interior is gorgeous!
Love it! First floor bedroom is a must…
Ooooh, I like the look of this … even the wood and the colors as shown. I would personally add some colors, but the skin rugs (faux maybe), add somet interest … I’d like to see this without the loft… as for lost space in corners, they are doing some really cool things in China with slideout cabinets/pantries and such that seem to use every inch of space (somehow we miss this in the US)…
“…(somehow we miss this in the US)…”
No, there’s just a lot that is just a question of budget and will often only be seen in higher end builds because of the higher costs and labor those types of features can add. The average size home in the US is also much larger than in China, among other differences, that effects costs and what gets prioritized in the budget for larger homes versus smaller homes.