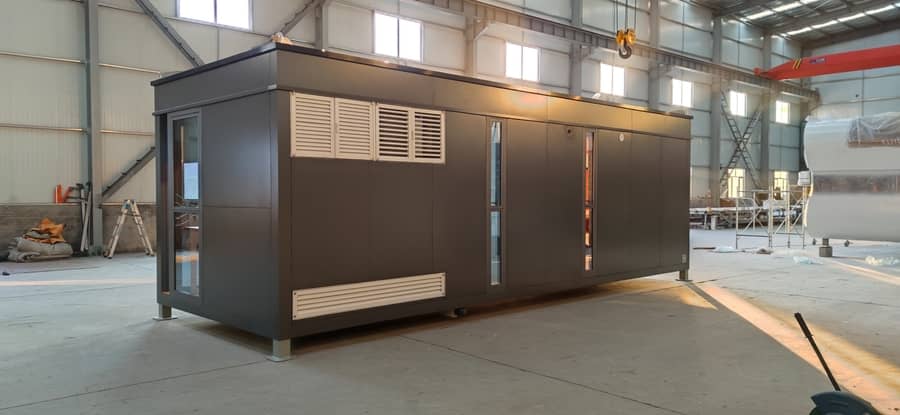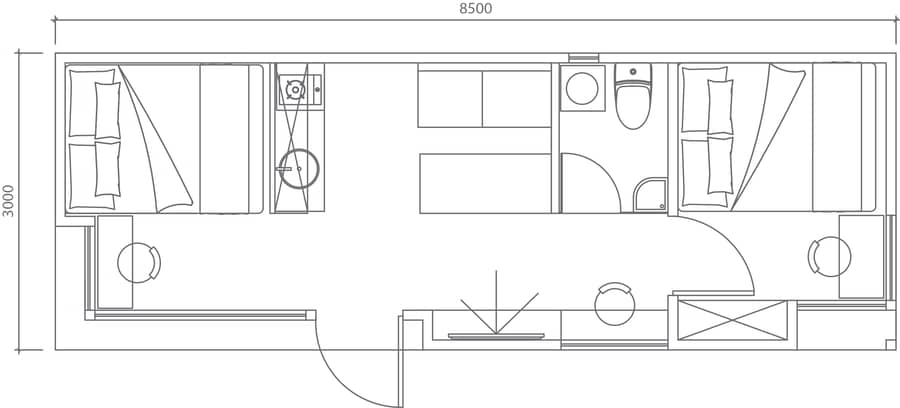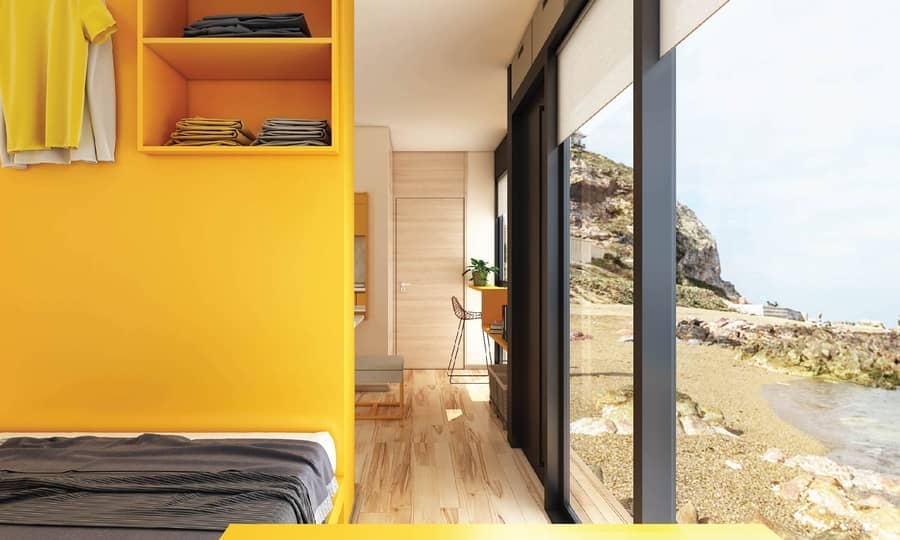This post contains affiliate links.
We’re super excited to share with you the latest design by Nestron: Their Legend 2 model! You might remember Nestron for their sleek and modern “Cubes.” Now they’ve taken all that amazing functionality and placed it into a 274 square foot tiny home with huge windows, smart features, and minimalist lines.
Their builds come with a 50-year warranty and are now available for creation here in the U.S. — so no more waiting! Prices start at $73,600, and the home includes two ground-floor bedrooms, a wet bathroom, and a functional kitchen space. Enjoy the tour.
Don’t miss other amazing stories like this – join our FREE Tiny House Newsletter for more!
A Fully Furnished Two-Bedroom Tiny Home from Nestron

Images via Nestron
The Legend 2 is a true work of art, with its clean lines and smart layout. Measuring 8500mm in length, 3000mm in width, and 2800mm in height, this tiny house maximizes its 25.5 square meters (275 square feet) to provide ample living space without compromising on comfort. The large windows flood the interior with natural light, creating an airy and inviting atmosphere that challenges the notion of tiny living.

Images via Nestron
The Legend 2 presents a well-thought-out interior layout, encompassing various functional areas. The living room features a retractable dining table and a cozy sofa, ideal for relaxation and entertaining guests. The master bedroom offers a storage bed, cabinets, a bookshelf, a wardrobe, and a study desk, catering to those who work from home. A secondary bedroom allows for guest accommodations or versatile use, like a home office or hobby space. The fully equipped kitchen includes storage cabinets, an induction cooktop, a range hood, a washing machine, a mini fridge, and a sink with a faucet. The wet bathroom boasts a shower, toilet (upgradeable to a smart toilet), a water heater, an LED mirror (upgradeable to a smart mirror), a basin with a faucet, and a ventilation fan.

Images via Nestron
The primary bedroom boasts a storage bed and mattress, alongside ample storage options such as cabinets, a bookshelf, and a wardrobe. A study desk is thoughtfully integrated, providing a convenient workspace for those who work from home.

Images via Nestron
This ultra-modern prefab tiny house boasts 274 square feet of innovative design, featuring expansive windows, smart technology, and minimalist aesthetics. With a 50-year warranty and availability in the United States, the Legend 2 is set to revolutionize tiny living. What do you think about it?

Images via Nestron
VIDEO: READY FOR THE U.S. HOME TOUR? THE FULLY FURNISHED LEGEND 2
Highlights:
- Nestron introduces “The Legend 2” as their latest prefab tiny house model.
- The Legend 2 combines modern functionality with minimalist design in a compact 274 square feet space.
- With large windows and smart features, the tiny house feels spacious and inviting.
- The Legend 2 comes with a 50-year warranty, offering peace of mind to its owners.
- Prices for this fully furnished two-bedroom tiny home start at $73,600.
- The interior layout includes a living room, master bedroom, secondary bedroom, kitchen, bar counter, and wet bathroom.
- Standard smart features include a music player, electric blinds, switch-controlled interior lights, motion sensor lights, and a digital door lock.
- Optional add-ons like a solar system, electric floor heater, A/C units, and more can be customized to suit individual needs.
- Nestron’s dedication to innovation and quality shines through in The Legend 2, making it a top choice for modern tiny living.
Learn More:
- The Legend 2 Tiny House by Nestron
- Facebook: https://www.facebook.com/nestronglobal
- Instagram: https://www.instagram.com/nestronhouse/
- Twitter: https://twitter.com/NestronH
- Roundme: https://roundme.com/@nestron
Related Stories:
- Nestron’s Newest Model: The Cube 2
- Cube One Tiny House by Nestron House
- Steel-built Shelters by Boss Cubez
You can share this using the e-mail and social media re-share buttons below. Thanks!
If you enjoyed this you’ll LOVE our Free Daily Tiny House Newsletter with even more!
You can also join our Small House Newsletter!
Also, try our Tiny Houses For Sale Newsletter! Thank you!
More Like This: Tiny Houses | Prefabricated | Tiny Houses for Sale | Tiny House Builders
See The Latest: Go Back Home to See Our Latest Tiny Houses
This post contains affiliate links.
Natalie C. McKee
Latest posts by Natalie C. McKee (see all)
- Hygge Dream Cottage Near Quebec City - April 19, 2024
- She Lives in a Tiny House on an Animal Sanctuary! - April 19, 2024
- His Epic Yellowstone 4×4 DIY Ambulance Camper - April 19, 2024






It’s slick, and I can see that is has some good features. But it doesn’t appeal to me at all. Not homey, no comfortable lounging area other than the beds. I’m sure someone will like it.
The larger L2 X may be more interesting, it’s an upcoming model. Their youtube channel does have a CG preview video tour of it, which highlights some details like it’ll have an actual sofa/couch and the rendering at least had some personal items like a guitar in the bedroom… Layout looks similar but the larger size should offer more room for personalization.
Also note, they do offer some customization options but it’s an additional fee but can do things like combine two units together, one bedroom can become an office or living room, etc.
Yes, I agree, your homes are just not comfy looking at all. And the model, her attire is just wrong for demo-ing your product. But aside from that, I just find these photos of your models really unappealing… I believe in this tiny house movement and the possibilities, I wish your company luck…
I agree with Alison – not homey or creatively appealing – looks like a dentist’s office.
As is it is for someone who likes to live in the kitchen. The sitting bench doesn’t look comfortable for lounging. I agree with James that eliminating one bedroom and turn it into a living room. Foer my taste the kitchen could benefit from some upgrades, too.
In general it lacks a covered porch in front and a covered parking in the back.
All the smart features are nice as log as they work.
Don’t get me wrong, I like the style and with the above mentioned changes it would fit my needs but I guess with additional fees the price tag is going to be with six digits.
Doing the same thing with reefers would cost less.
A couple of comments: Replacing the bench with the same size COUCH would help the comfort factor immensely. Also, I would make the kitchen an L-shape to increase its usefulness, probably without overhead cabinet, but shorten the window to just above the counter, and put the sink there. Storage space in the bedrooms does not seem as functional as it could be in the same amount of space. Those would be easy upgrades to make, and I believe there would be fewer negative comments. Changing the color scheme might also help people to appreciate this more, though I’m weird enough to really like it!