This post contains affiliate links.
Monique and Aswan (@living.laarge) wanted to build something together, so they spent months meticulously planning out their own tiny house, called the Tyny, which they now sell plans for online (get them here).
This eco-friendly abode features tons of hidden storage and a multi-purpose couch/bed/dinette they designed themselves. The coolest feature, though, might be the bathtub hidden under their deck! Monique and Aswan both have “normal” jobs in the city which they work at part-time, but tiny living has cut down their living costs drastically.
We got to do an email Q&A with the couple which talks about how much they spent and their build process, which you can read after the photo tour of their stunning tiny house.
Don’t miss other interesting tiny homes – join our FREE Tiny House Newsletter for more!
They Hid a Bathtub in Their Deck! The Tyny!

Images via @living.laarge/Instagram
That giant picture window lets you enjoy the view.
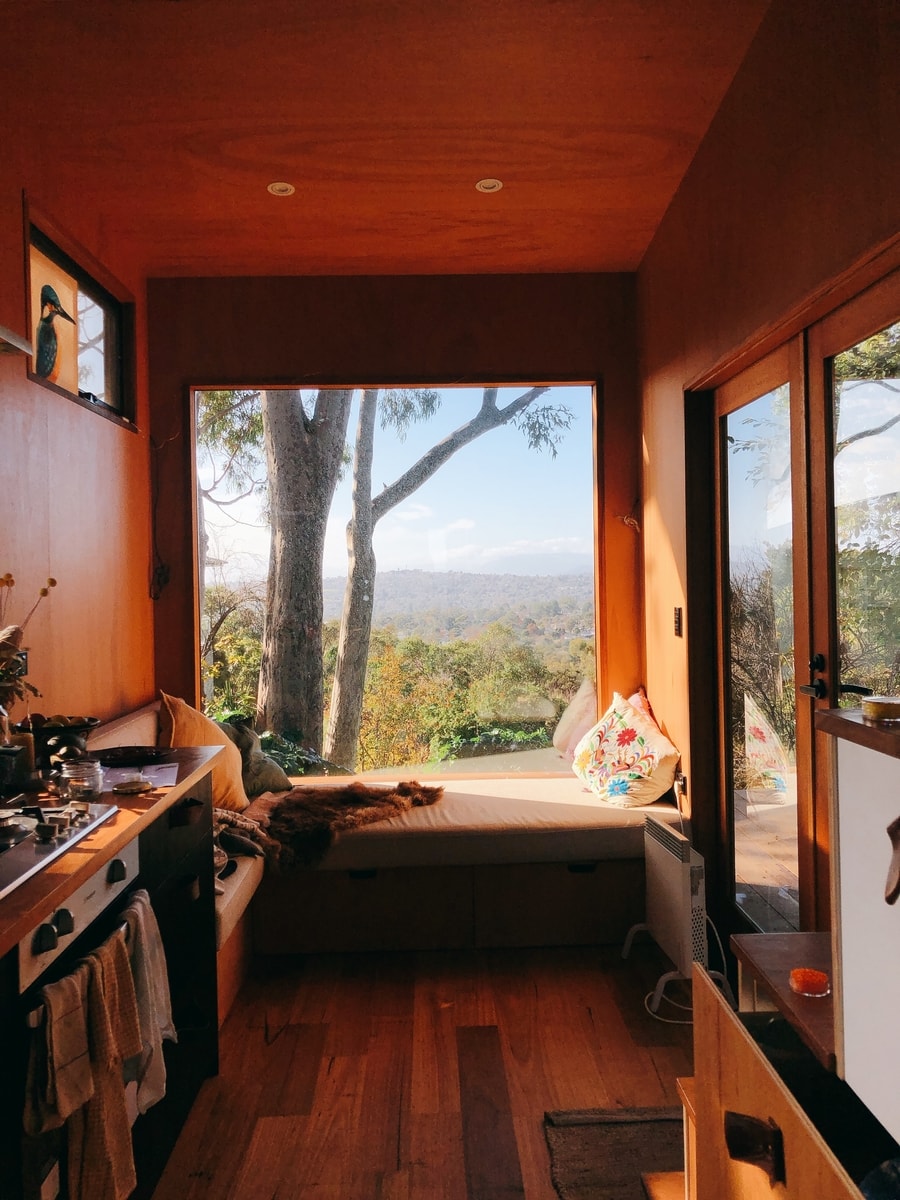
Images via @living.laarge/Instagram
The kitchen features full-sized appliances for ease of cooking.

Images via @living.laarge/Instagram
Stairs lead up to the loft bedroom.

Images via @living.laarge/Instagram
With this table they can sit and eat in the couch area.

Images via @living.laarge/Instagram
But it also transforms into a bed!
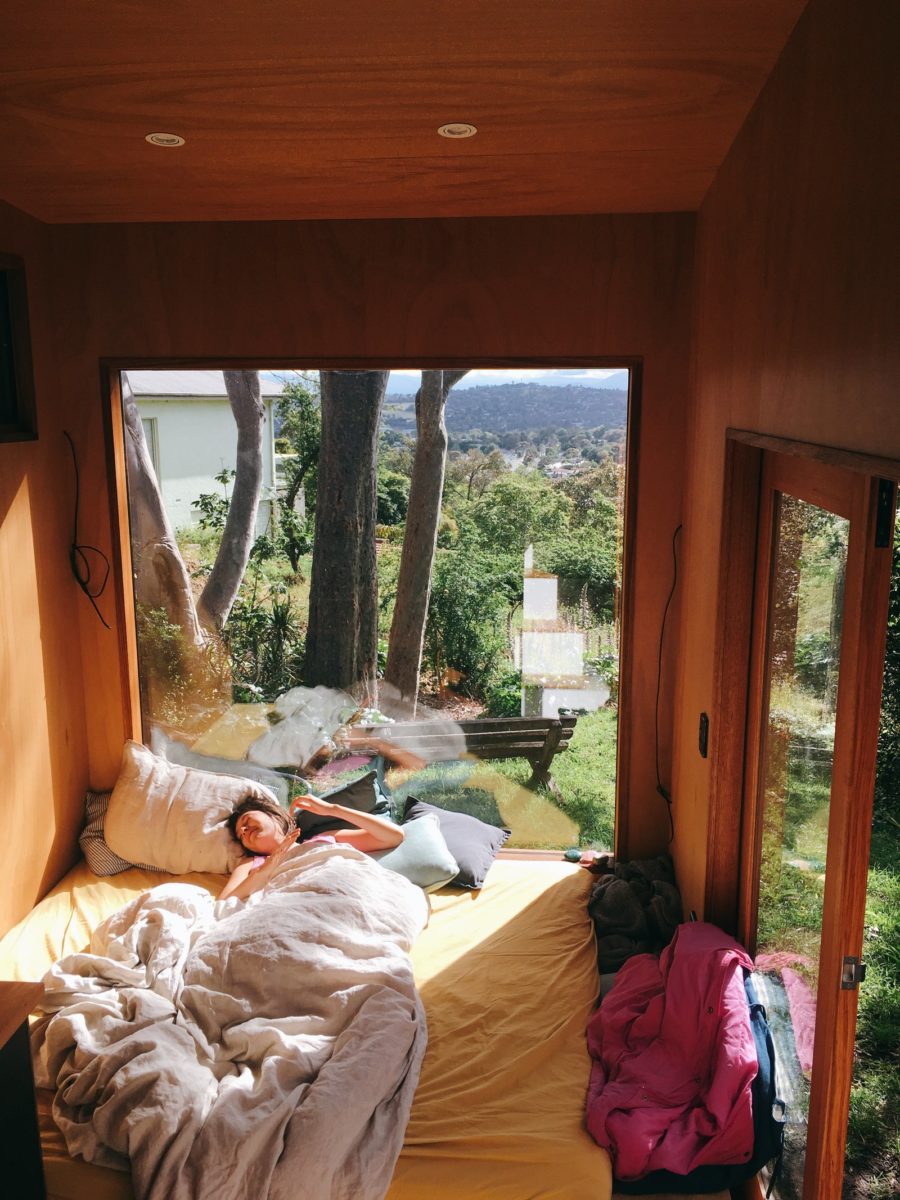
Images via @living.laarge/Instagram
Love the leather pulls on all the drawers in the home.
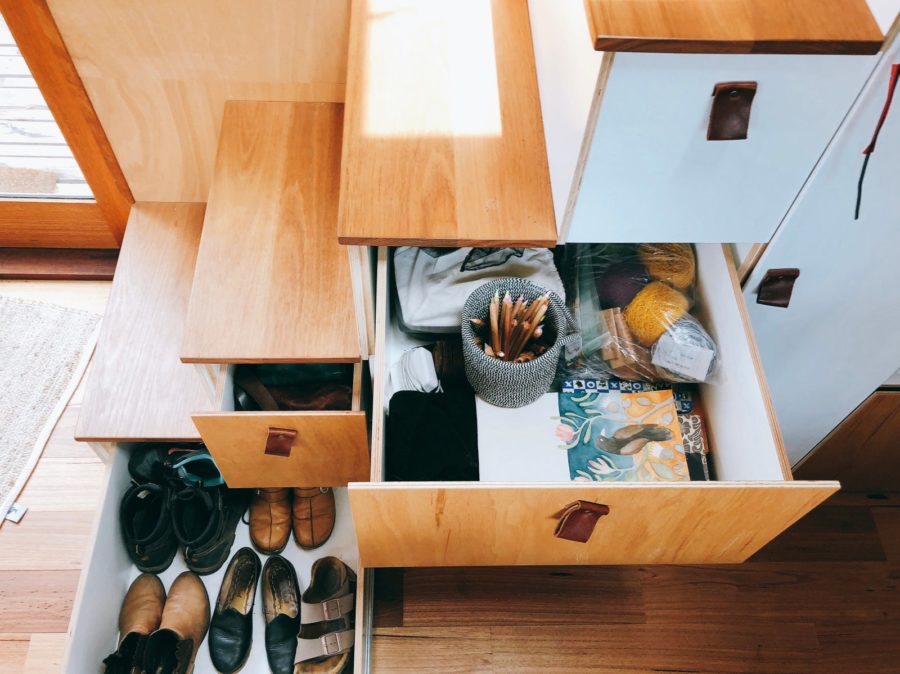
Images via @living.laarge/Instagram
Beautiful basin sink and stand-up shower.

Images via @living.laarge/Instagram
Here’s the hidden tub!
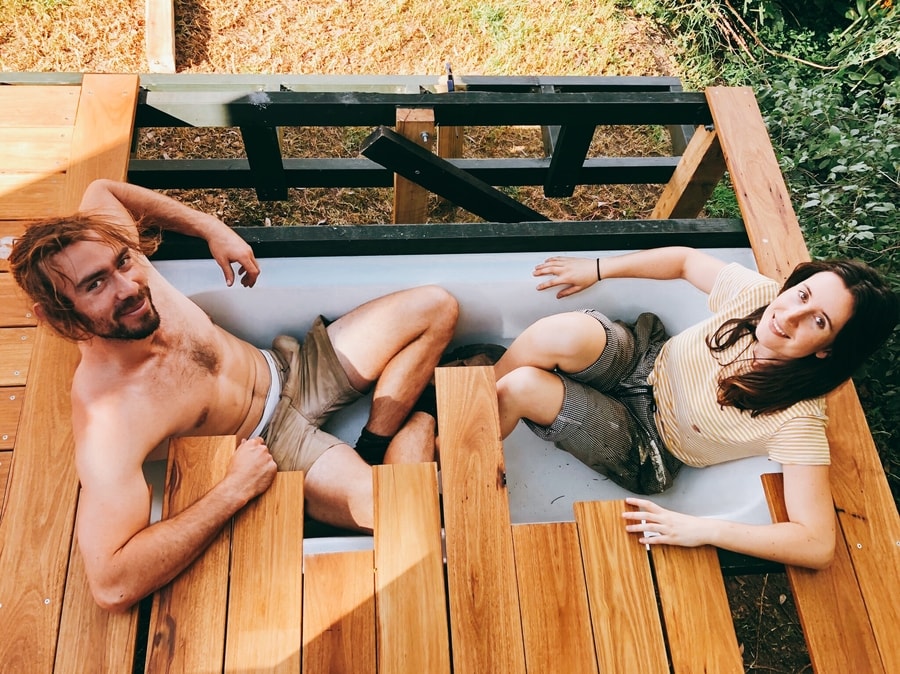
Images via @living.laarge/Instagram
What do you think? Could you live here?

Images via @living.laarge/Instagram
A couple who builds a tiny together….
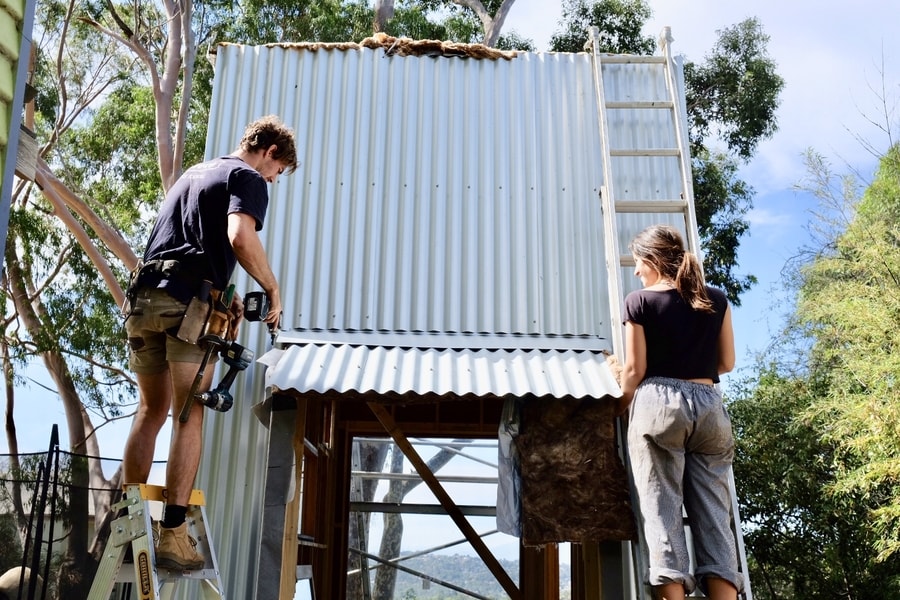
Images via @living.laarge/Instagram
Q&A with Monique: Building Their Tiny House!
What are your name(s)?
Monique and Aswan (Mon and Az)
How many people (and animals) are living in your tiny house?
2 humans
Where do you live? How long have you lived tiny?
We live in Melbourne Australia. We have lived in our tiny house for 9 months
What do you do for work? Or do you travel full-time?
I, Mon, work 3 days per week in student admin and Az works 4 days per week as a carpenter.
Why did you decide to go tiny? What are you hoping to get out of living tiny?
We started out just wanting to build something, to have a creative project together. We are both creative/practical people so loved the idea of creating the perfect little home for ourselves. There’s something so satisfying in building a dwelling for yourself (there’s a reason kids make cubbies) and I believe it’s an important human desire that goes unmet in today’s world.
The other, more obvious reasons for living simply are not lost on us – We value our free time highly so the ability to work less and have more time for the things we enjoy was a major drawcard. The idea that we could design an energy efficient, solar powered home that has a small eco footprint (literally) was also key to our decision.
How did you first learn about tiny house life?
Our friends (@thelittlehome.oz) had built a tiny house and we saw how they had more time for the fun stuff. We wanted the same.
Did you have any help building your tiny house? Did you do it yourselves?
Apart from the plumbing and electrical, we built everything ourselves, with a few helping hands from friends and fam. We started by getting the design right and spent close to 8 months sketching and re sketching. This was so crucial, we really thought of everything. We built it in my parents backyard, over an 8 month period.
Are you comfortable sharing how much your tiny home cost?
We spent AU $47,000 on the materials to build the house.
What are bills/utilites like compared to before?
Our cost of living has reduced dramatically. I would estimate that our living costs are one third of what they were before. (We were paying approximately $170 each per week and now we pay $50 each for rent and bills)
How did you find a place to park and live in your tiny house?
We just finished building our home when COVID hit, so we have not been able to move it from the build location yet.
Before going tiny, what was life like?
Life was more busy, less time for each other and the important things. We both worked full time jobs, and spent a lot of our non work time just resting up for the next work week! We lived closer to our jobs (in the city) which meant that rent was higher and the spaces we were renting were small anyway! And old style Melbournian homes weren’t designed with storage in mind let alone insulation!
Is there anything from your old life that you miss?
Living further from the city centre now, we miss having easy access to restaurants and cafes, but that’s more a result of where we live rather than the tiny house.
What benefits are you experiencing after going tiny?
Financial and ecological aside, it’s actually the comforts of the house itself which come to mind. Hidden storage is everywhere, we have a spot for all our belongings which makes the house easy and uncluttered. The kitchen is proportionately large and functional with standard size appliances. The house is well insulated so stays cosy and warm in winter. It’s perfect for lounging in front of our enormous picture window, drinking tea and watching the weather change over the mountains.
We both have a more balanced life now which in my opinion is the biggest luxury. And it just feels good to rely less on a system that is failing us and our planet.
What about some challenges?
We have to be careful with condensation in winter – we manage this by opening the windows when we get a sunny day.
What makes your tiny home special?
We have a bath hidden in our deck 🙂
What is your favorite part of your tiny home?
I love our sofa / dining area / spare bed. It’s a highly versatile space because we wanted it to perform multiple functions. (There’s a video on our instagram that shows the transition from sofa, to bed, to dining booth)
What helpful advice would you give to others interested in going tiny?
If you’re thinking about it, do it! You will not regret it. It makes sense! Financially, ecologically and for a sense of self autonomy.
Anything I didn’t ask about that we should know?
We have more information about us and the tiny house at https://www.tyny.com.au/
Learn More:
Our big thanks to Monique for sharing! 🙏
You can share this using the e-mail and social media re-share buttons below. Thanks!
If you enjoyed this you’ll LOVE our Free Daily Tiny House Newsletter with even more!
You can also join our Small House Newsletter!
Also, try our Tiny Houses For Sale Newsletter! Thank you!
More Like This: Tiny Houses | THOWs | DIY Off-Grid Floating Home in Canada! | Geoff & Rose’s DIY Eco-Friendly Wooly Mammoth Tiny Home | Mother Eve Fairytale Tiny House Stay with Hot Tub, Zion National Park
See The Latest: Go Back Home to See Our Latest Tiny Houses
This post contains affiliate links.
Natalie C. McKee
Latest posts by Natalie C. McKee (see all)
- Hygge Dream Cottage Near Quebec City - April 19, 2024
- She Lives in a Tiny House on an Animal Sanctuary! - April 19, 2024
- His Epic Yellowstone 4×4 DIY Ambulance Camper - April 19, 2024






Could I live here…? Well actually no. But then I’ve got mobility issues. I’d probably go head first into the hot tub. LOL
Very very good-looking! I especially love the black cabinets and the warm wood. What wood is that? It just glows! I was unable to find the fridge, which I *know* is there. Is it under the stairs? And is that a double door closet at the end of the kitchen counter? nice place to hide a hot tub. Your house is delightful. Congratulations!