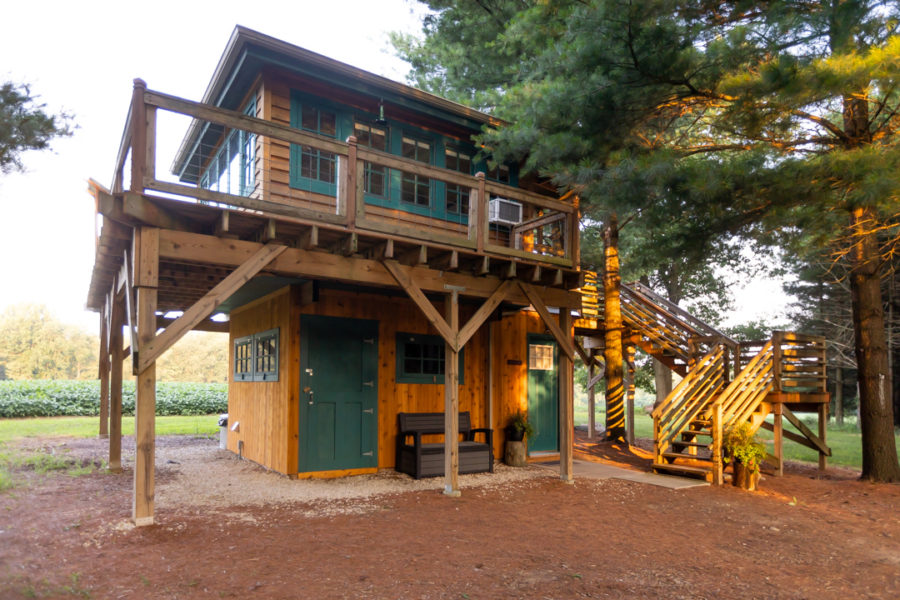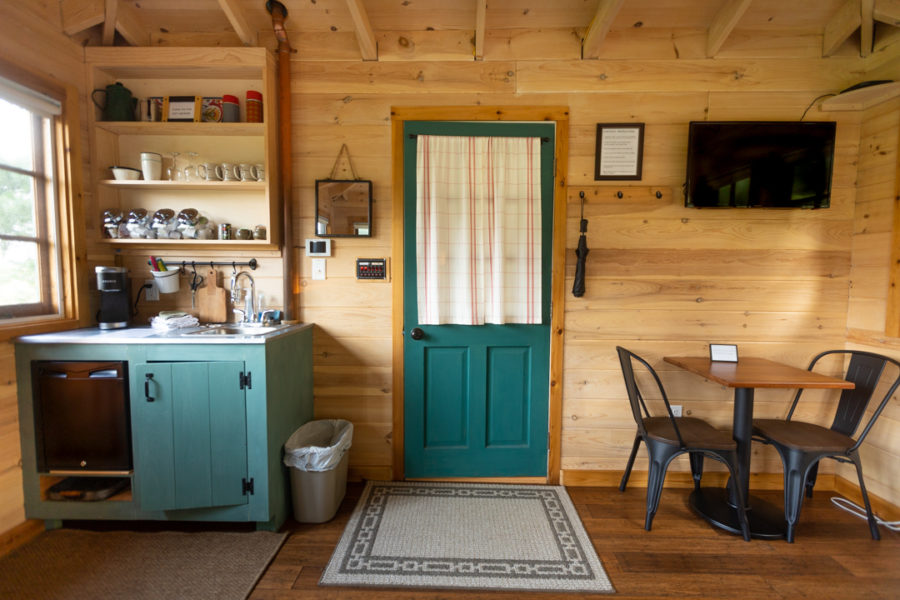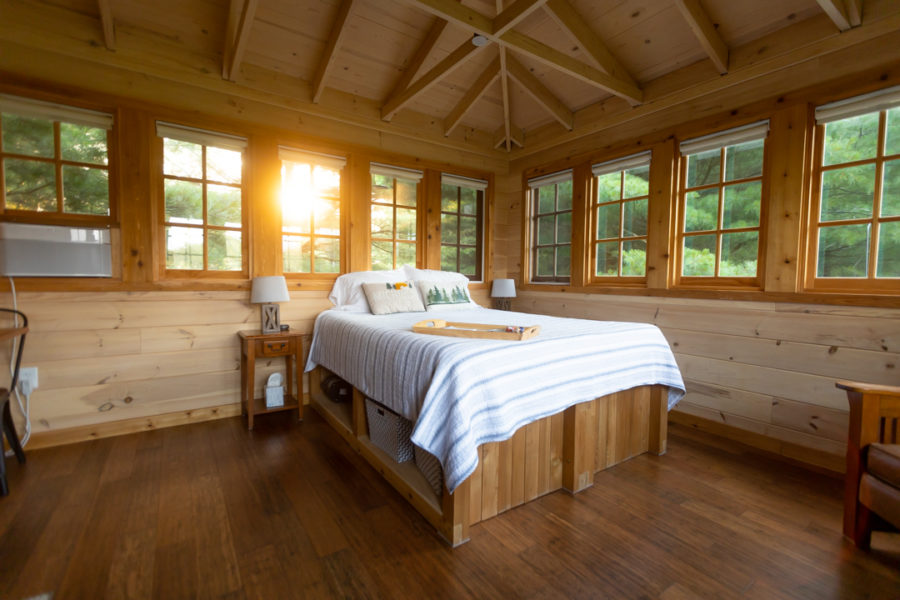This post contains affiliate links.
This is a two-story tree cabin on a working farm in Michigan otherwise known as the outpost treehouse.
It features an upper deck, kitchenette, eating nook/cafe, bathroom, and an amazing bedroom. What do you think?
Don’t miss other awesome cabins like this, join our FREE Tiny House Newsletter for more!
Two-Story Tree Cabin on a Farm in Michigan

Images via Tiny Home Tours/YouTube
The owner originally built it as a dream house for the family, but now they’ve chosen to share it with others.

Images via Tiny Home Tours/YouTube
The bedroom has these amazing windows and views.

Images via Tiny Home Tours/YouTube
VIDEO: Two-Story Tree Cabin in Michigan
Highlights
- Tree cabin on a 65-acre working farm
- Handmade cedar frame bed
- Sitting area for work or dining
- Entryway cafe with kitchenette for morning coffee
- Mini fridge
- Wall-mounted flat-screen TV
- Air conditioning
- Modern bathroom
- Located in East Leroy, Michigan
Learn more
Related stories
- 350-sq.-ft. Solar-Powered Tree Cabin
- Tree Cabin in the Woods of Kissimmee, Florida
- Walker Pond Tiny Tree Cabin in Vermont
Our big thanks to Tiny Home Tours/YouTube for sharing!🙏
You can share this using the e-mail and social media re-share buttons below. Thanks!
If you enjoyed this you’ll LOVE our Free Daily Tiny House Newsletter with even more!
You can also join our Small House Newsletter!
Also, try our Tiny Houses For Sale Newsletter! Thank you!
More Like This: Tiny Houses | Tree Houses | Cabins | Tiny Cabins | Airbnbs
See The Latest: Go Back Home to See Our Latest Tiny Houses
This post contains affiliate links.
Alex
Latest posts by Alex (see all)
- Escape eBoho eZ Plus Tiny House for $39,975 - April 9, 2024
- Shannon’s Tiny Hilltop Hideaway in Cottontown, Tennessee - April 7, 2024
- Winnebago Revel Community: A Guide to Forums and Groups - March 25, 2024






Very pretty little house. The big problem of building so close to the one tree though is tree roots will eventually damage the foundation. I have lived in houses where this has happened. You can see it with buckled sidewalks in established neighborhoods with mature trees.
It’s possible but it depends on the specific type of tree and the conditions of the ground it’s in…
Generally…
-Roots are opportunistic. There will be more roots when conditions are favorable. Fertile, moist, and uncompacted soils will have more fibrous roots.
-In dry, compacted soils with no organic matter, roots are fewer but larger and able to grow further distances from the plant.
-Open-grown trees often have a wider root system than trees closely planted together. Some species, such as Coast redwood (Sequoia sempervirens) can root-graft with others of their kind, sharing nutrients, stabilizing each other and reducing the stress on each individual tree.
-Root systems may grow wider when downward growth is restricted, such as by a high water table or perhaps bedrock
-Under ideal soil and moisture conditions, roots have been observed to grow to more than 20 feet (6 meters) deep.
While certain trees may have roots visible from the surface… But roots can also always surprise and not go where you thought they would…
Though, you can play it safe and just cut the roots growing in the direction of the foundation. Like pruning, there’s a certain number you can cut off without hurting the tree and a proper way to do it…
Very nice. I can see this as a vacation site in upper Wisconsin with proper insulation. A tree house but not really attached to them. I’m always concerned about actual tree houses and what happens as the trees grow/die/ get hit by lightning/ blown over.
That’s definitely a concern! I suppose nothing is forever but…
Yep exactly. I like houses in the trees not actual tree houses also.
Had my best friend from tech school both stayed on the Eastern coast of Florida we were talking about doing something like this, We found a 2 story house that was DIRT CHEAP where the bottom half was a 2 car garage and a 1 bedroom house above. The top apartment was pretty much ready to go except for a few odds and ends that needed to fixed and all the bottom garage needed was to have the door removed and walled up, it already had electric and plumbing already ran to it as there was a powder room down there, so all we would have had to do is add a kitchette and shower and tie into the existing plumbing them throw some paint on concrete floor and wall up a little area for a bedroom and then paint. The house was only 80k and it wouldn’t have take 10k to do what we were planning to do for spliting 90ish k, that’s 45k per person and we both had our own place. There’s deal like that everywhere if people would look.
Well, not everywhere, there’s places where even a tiny empty lot would cost more, but it’s certainly something to keep an eye out for and some places they’re easier to find than others, as well as different climates that may make it easier or harder to do… Helps if you’re not dead set on a specific location and are willing to look abroad a bit…
Just have to also watch out for things like the moment you turn a garage into a living space they can hit you with a long list of fees for permits, planning approval, additional impact fees, etc. that can add up to a lot, which is why some conversions stop short of a complete conversion to just stay under the threshold they’d be hit by those additional requirements and costs…
Maybe but in our case the Garage started out as Cinder block house that they built a the upstairs house on top of and then converted it to a garage. so it was already zoned as a house so they couldn’t do anything legally stopping us from turning it back into a house., we checked into it. I’m actually plannong to build a house out of a 2 car garage but i’m not putting it in the city limits so there’s less codes i have to worry about.
Lucky and good that you checked, as remodels can still be hit by permitting, planning approval and other fees. Especially, if the structure was built under an older code requirement, maybe even grandfathered status, and the remodel can mean it is required to be updated to meet the new code requirements. Some may also have to deal with HOA or similar restrictions that may prevent a remodel, for things to watch out for when looking at properties…
But looking further away from the city is good advice and there may be other ways to work around restrictions that some researching may reveal. Since, every municipality can choose how strictly they may enforce the code compliance and may have a different interpretation of the code that may allow other options.
Deals may also be negotiated in areas looking for new development, for growing communities, etc.
I really like this house. . . : )