This post contains affiliate links.
This is a Tru Form Park Model Tiny House on Wheels built for the Dillon Beach Resort.
The resort has a collection of tiny homes atop 55 coastal acres on the Marin-Sonoma County Line, what do you think of one of their latest additions?
Don’t miss other interesting tiny homes – join our FREE Tiny House Newsletter!
Modern Farmhouse-Style Park Model Tiny House Built By Tru Form Tiny For The Dillon Beach Resort

Images © Tru Form Tiny
Park model tiny homes like this give you a good bit of extra width which can be nice, especially for those who aren’t planning on moving their tiny homes.

Images © Tru Form Tiny
The Dillon Beach Resort is located on 55 coastal acres on the Marin-Sonoma County Line!
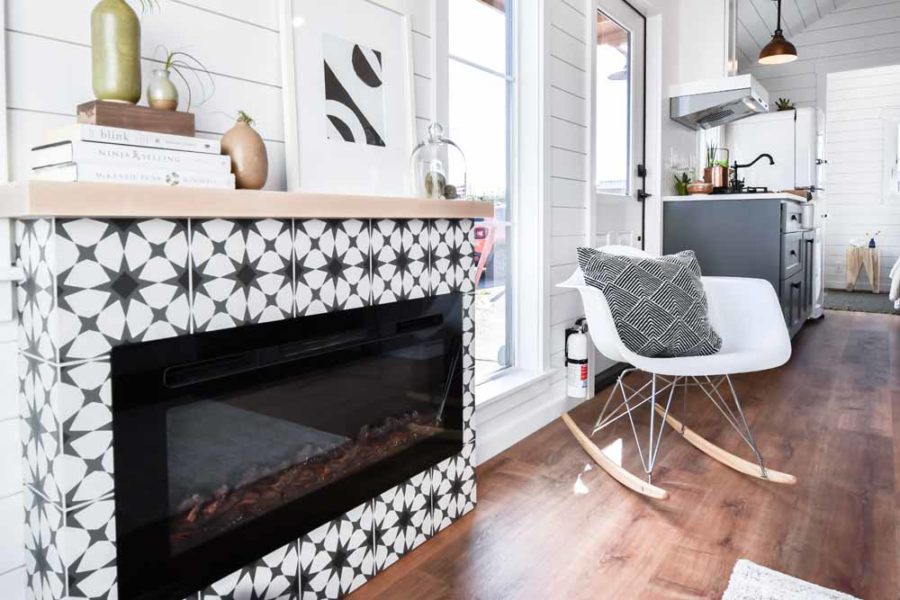
Images © Tru Form Tiny
The inside of this tiny house is completely decorated.
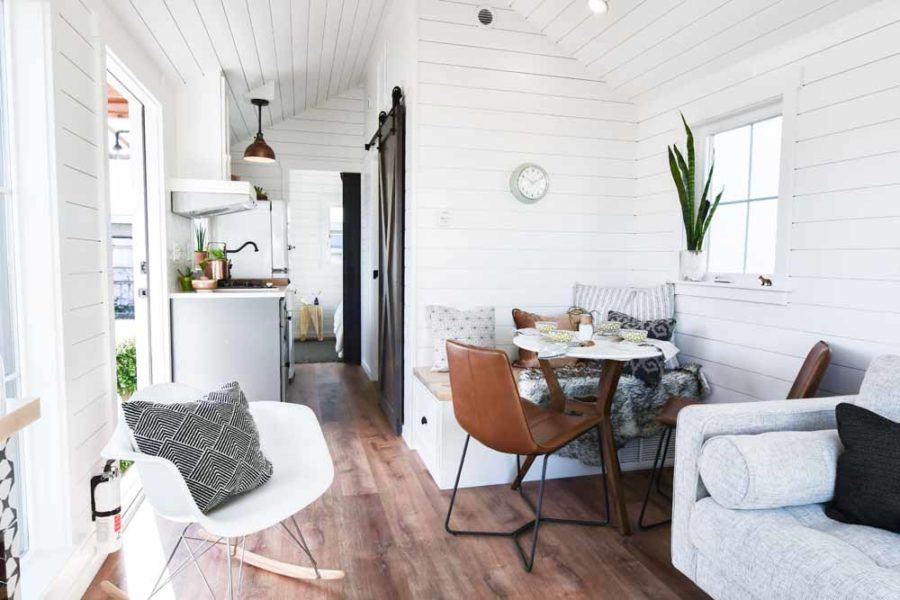
Images © Tru Form Tiny
The cozy couch is going to be perfect with the view once it gets to Dillon Beach!

Images © Tru Form Tiny
Dining nook.
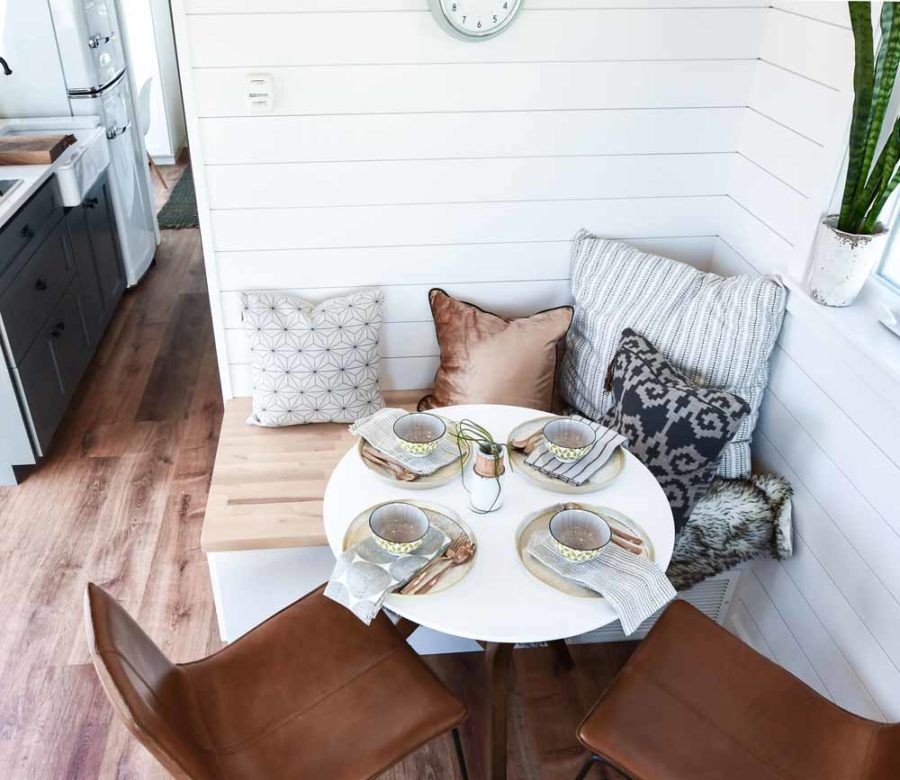
Images © Tru Form Tiny
The farmhouse-style kitchen.
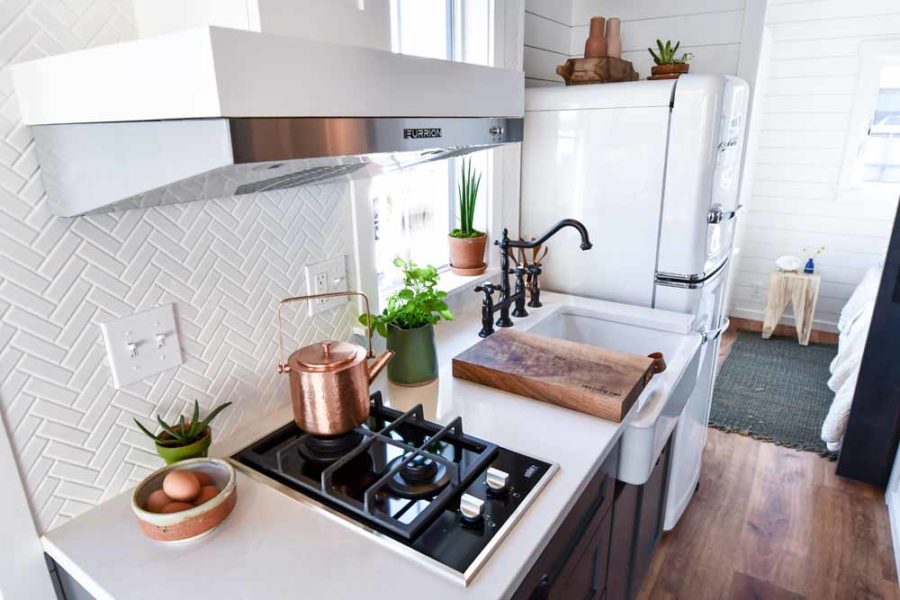
Images © Tru Form Tiny
Vintage refrigerator and all.

Images © Tru Form Tiny
Park model coastal cottage on wheels by Tru Form Tiny.
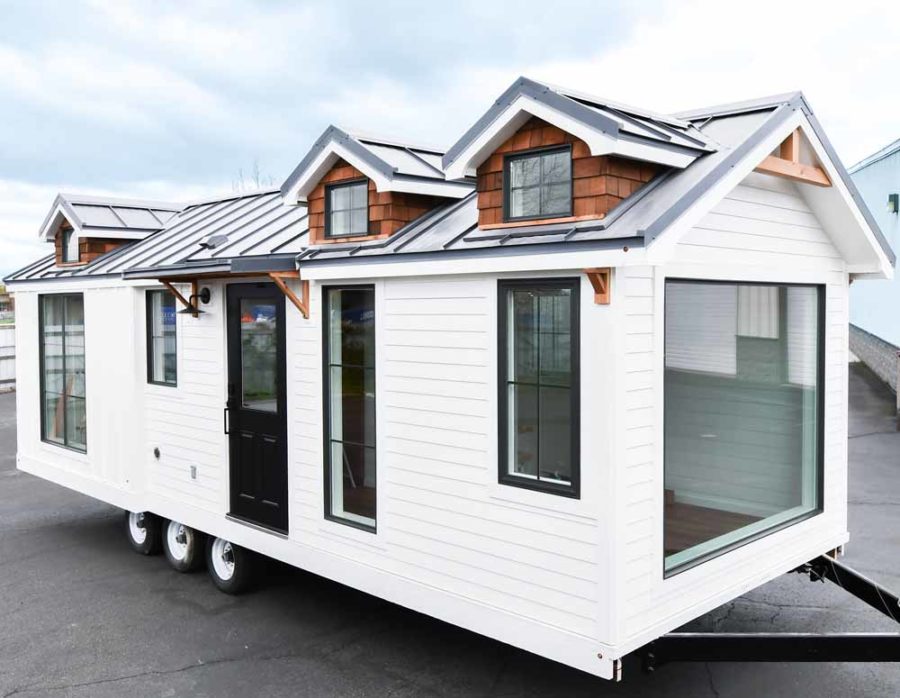
Images © Tru Form Tiny
Highlights
- Built by Tru Form Tiny
- Park Model Tiny House
- For Dillon Beach Resort
- California beachside getaway
- Modern farmhouse style
- Black-and-white decor
- Enlarged windows
Learn more
- https://truformtiny.com/tiny-home-park-models/
- https://truformtiny.com/
- https://www.instagram.com/truformtiny/
- https://www.dillonbeachresort.com/
Related stories
- 28-ft. Hybrid Payette Tiny House by Tru Form Tiny
- Verve Park Model Tiny House by Tru Form Tiny
- 22-ft. Aging In Place Modern Tiny Home by Tru Form Tiny
Our big thanks to Camile Tanner at Tru Form Tiny for sharing!
You can share this using the e-mail and social media re-share buttons below. Thanks!
If you enjoyed this you’ll LOVE our Free Daily Tiny House Newsletter with even more!
You can also join our Small House Newsletter!
Also, try our Tiny Houses For Sale Newsletter! Thank you!
More Like This: Tiny Houses | Builders | THOWs | Tru Form Tiny Homes | Park Model Tiny Homes
See The Latest: Go Back Home to See Our Latest Tiny Houses
This post contains affiliate links.
Alex
Latest posts by Alex (see all)
- Escape eBoho eZ Plus Tiny House for $39,975 - April 9, 2024
- Shannon’s Tiny Hilltop Hideaway in Cottontown, Tennessee - April 7, 2024
- Winnebago Revel Community: A Guide to Forums and Groups - March 25, 2024






During the 1950s and 60s, our extended families did re-unions at Dillion’s Beach.
I remember granpa Jack (surname ‘Russell’) unfolding a tiny cardboard calendar of tide-times… available at bait-shacks..
Crabbing off the pier, clamming on the beach, skin-diving for abalone.
.
I remember the quiet and isolation.
If that remains, the resort might be interesting!
I love the look of this one and think the interior materials used are very pleasing. I do wish designers would pay attention to the tiny and small houses that have managed to glean more kitchen countertop area for the kitchens. This is a nice home except for that incredibly small kitchen. Bigger kitchens are possible and I would have thought that the demand for more counter space would inspire designers to provide it. Other than that, this is a lovely home. I don’t mean to imply that this is not livable or that it is a terrible thing but because I have seen the miracle of a larger kitchen, I want to remind designers that it is possible. And it’s possible to do it and still have plenty of other living space. The very first photo of this model were so impressive and something someone could be proud to call home. I just want to be able to cook more easily. That’s all, really. Otherwise, excellent job. Honestly, that huge window is amazing and all the other windows make it so light inside. The vaulted ceiling makes it seem so big! Kudos for all of that!!!
I agree about the kitchen space. In a truly tiny house, 16 or 20 feet long, I could accept this much countertop space. But for a house this size, it’s a flaw. Even people who don’t plan to cook much will want space to unpack their takeout containers and set out a couple plates. But I do like the finishes and decor—the warm brown floor, white walls, and just a bit of dark paint on the cabinets and doors.
Just providing another perspective to consider when judging designs, but something to keep in mind is that designers provide what their clients ask them to provide, especially custom builders.
So it’s not usually about what the designers consider but rather what the client wants, which will simply be different for different people and different situations…
In this case it’s a home for a resort, like AirBNB and other similar rental properties, people aren’t going to be staying there full time. Also, like a BNB, food can be provided as part of the service, which is the case here and in fact the first thing you’ll see when clicking the link to the resort. So there’s less need for a kitchen in the unit itself and is why you may sometimes see an even more minimal layout with a kitchenette…
While not everyone relies on counter top space to do everything, there are even parts of the world where that’s normal, and people can prioritize other parts of a home to the point they accept compromise on the kitchen, sleeping space, bathroom, living room, etc. as they can usually just work around those limitations.
Everyone is just different in their priorities and preferences but when having a home custom built for you then you can have it exactly the way you want it… Mind, unlike the traditional housing market, most tiny houses are being custom built or DIY’ed. So you usually don’t have to settle for what was built for someone else except in the resale market…
There are also a number of ways to change the function of a home, outside of remodeling or renovation, there’s also specialized furniture. Like there’s coffee tables that can transform into a larger table that can function like a kitchen island. So takes up little space when you don’t need it but is there when you do… Alternatively, you can have a combination butcher block/serving tray that can not only cover the sink to turn that into usable counter top space but can also be configured to mount to the sides of the counter top to become an extension when you need it… Among other examples…
Yes, I understand all that. And some tiny houses have no kitchen at all, and some have no bathroom.
Hey Alison, my reply was meant for everyone as it’s not too uncommon for comments that either blame the builder for a perceived design flaw or assume the design is set in stone and it’s either take it or leave it. Like Donna’s reminder for designers seems to suggest…
Your comment was more a question of context as the intended usage of a rental property can be very different from an owner’s home, but you bring up another good example with those with no bathroom or kitchen that helps point out something that also occurs but is a little different because that’s usually done either because local rules prevent it, such as with single family home zoning that prevents the ADU from having it’s own in addition to the primary house, or because it triggers requirements that add significant costs and make the addition unaffordable for the owner.
Alternatively, triggering high costs can be one of the reasons why some opt for an outhouse or outdoor kitchens as dedicated or alternative use structures can sometimes avoid the full list of additional fees, etc. as a work around.
So reasons for difference choices can range from those who simply make different choices because they actually want something different to those who need to work around obstacles to have anything at all…
All of which I believe is good to point out for those who may assume all these choices are being made entirely by the builders and that they are ignoring what people actually want when that’s actually rarely the case and that people actually have choices and it’s not always about what other people do…
Again, just things to consider. I don’t imagine it will be helpful for everyone but it may be more helpful to some than others…
Yes, James, I apologize for sounding so cranky. There are so many ways to build and customize homes, and that’s one of the great things about tiny houses. In fact, I haven’t shared my own tiny house here, partly because I can’t seem to get good photos, but also because I know there are lots of things about it that many other people won’t like, and I don’t want to hear the complaints. But we made it custom for ourselves, and it suits us perfectly–given the constraints we had with size and money. I still think that this particular park model house, with its width and overall square feet, would be better with at least one more running-foot of counter space. It may be custom made, but eventually someone else will live there. But never mind–if the owners are happy, that’s all that matters.
No need to apologize, you sounded fine. I just like to make sure the context of a given situation is understood to avoid confusion and misinformation, which in my experience tends to spread and have an accumulative negative effect that I’d prefer to avoid. I’m just terrible at being pithy about it, for which I apologize…
Anyway, I’m not singling out anyone or suggesting you don’t understand. This just tends to be a general issue. So I’m just providing some context so others may better understand. Since, in this case the pointing out it’s a rental property is tied to it serving food as part of its service, as it’s an Inn Resort getaway.
A rough analogy would be like going to a restaurant but telling the chef you want to cook your meal yourself and only pay for the use of the kitchen, as you also brought your own food.
Probably sounds strange and unlikely but there are some restaurants that actually let you do that but generally the idea is for you to use their service, even when they still give you the option to do otherwise.
Basically, put yourself in the place of the owner who’s running a business that needs to sell you things to make an actual profit, while covering costs like maintaining the home and trying avoid guests from doing things that will make that difficult and unnecessarily costly… as time is money and the space does have to be cleaned and prepped for each next guest…
Add in a resort you also want your guest to not spend all their time in their guest home, or room, but partake of the amenities the resort offers, especially if those amenities are what justify the fees charged to the guest, and I believe the priorities of the owner should become clearer and why there can be a conflict of interest that the owner may prefer one way and the guest another that makes such compromises as shown here the more common outcome for this type of use case…
While, a new owner can always remodel/renovate it… Like eliminate the window between the door and the fireplace and just move the door over and you’ll have more than 3 feet to extend the kitchen… Or, something I prefer to advise, find out who their builder was and just get a custom one built, or copy the parts of the design you like and make your own version as that avoids most issues…
Imagining how you can tweak the design to optimize it for yourself is one of the best ways to look at it, and you’re right that it only has to be justified for you and not what others may think…
Yeah, I like it, too but dislike the dormers. They aren’t really useful and push up building cost.