This post contains affiliate links.
This is an expanding tiny house on wheels for sale out of Calgary, Alberta, Canada.
It’s the Aurora by Zero Squared and now you can have it! This one-of-a-kind tiny home expands all the way to 374 sq. ft.
The tiny home is listed right now on Tiny Home Builders for $90,500. What do you think about living in this tiny house?
Tiny House that Expands to 374 Sq. Ft. Using Slide Outs For Sale in Calgary, Alberta, Canada

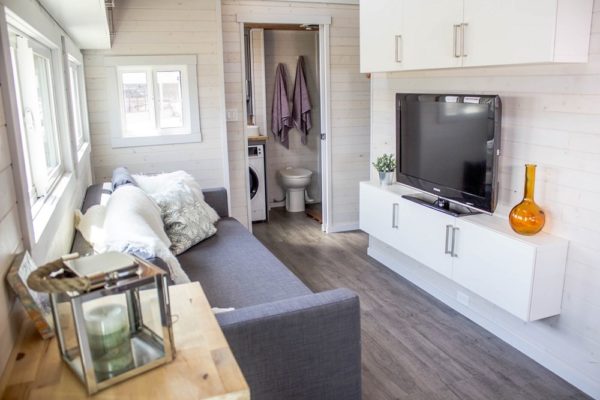
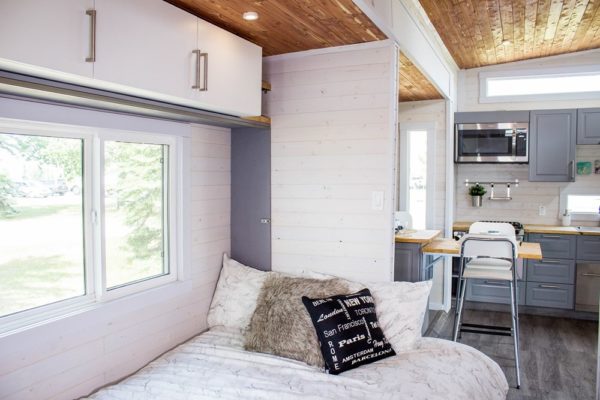
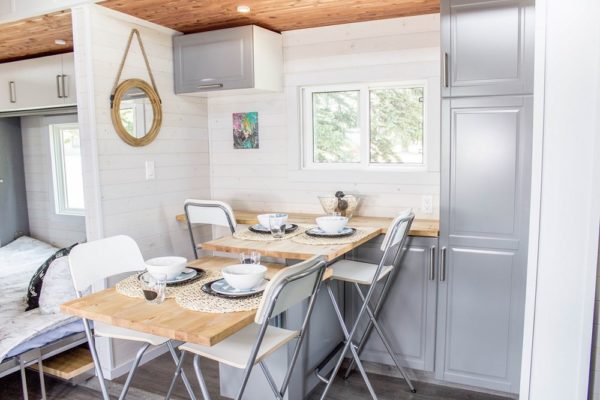

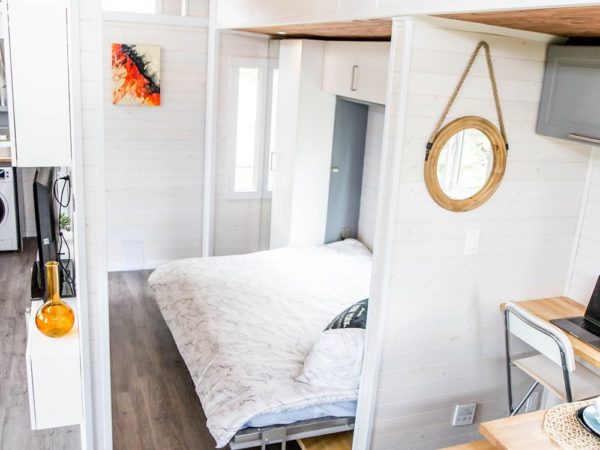
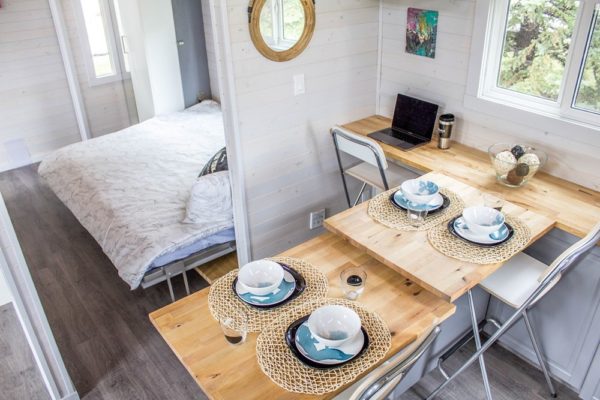
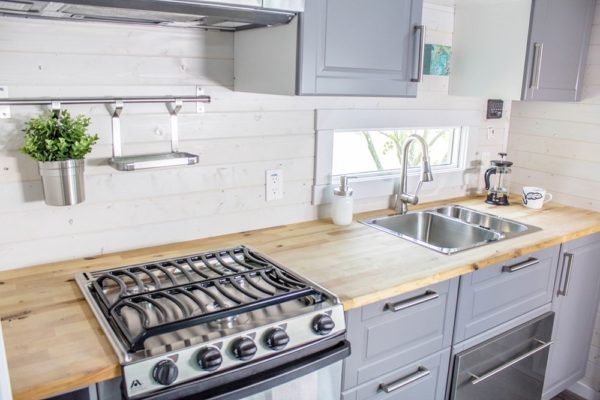
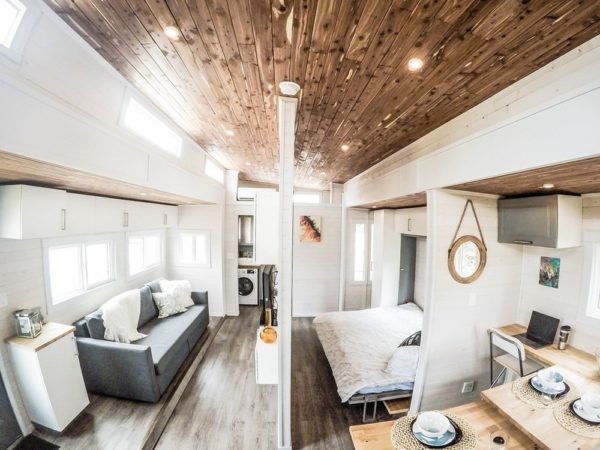
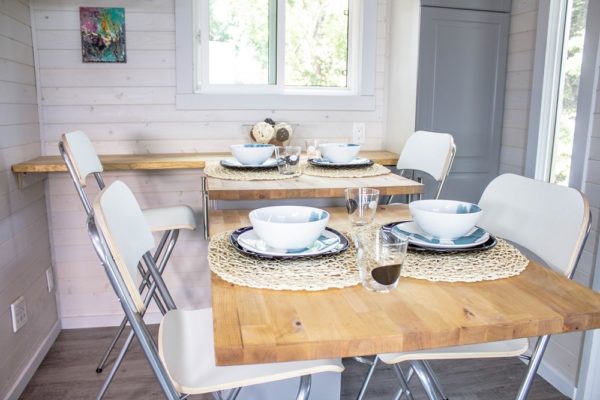

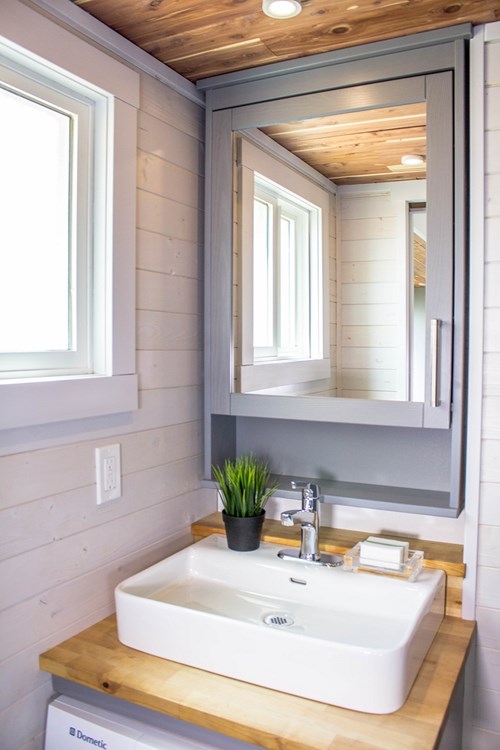



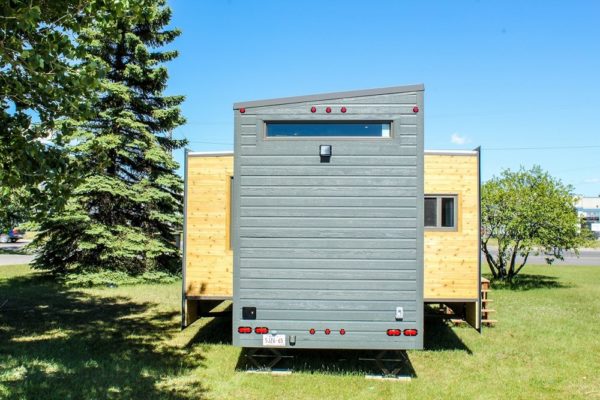
Highlights
- 26ft
- Expands to 374 sq. ft.
- Bedroom on ground floor
- Full size fridge
- Full size shower
- Dining table that can serve 5
- Murphy bed
- Office area
- Lots of storage
- Living room can fit hide-a-bed couch
- 33 sq. ft. storage loft
- Built in 2018
- $90,500
Learn more about buying this tiny over at this listing at Tiny Home Builders. Learn more about the builder over at Zero Squared.
You can share this using the e-mail and social media re-share buttons below. Thanks!
If you enjoyed this you’ll LOVE our Free Daily Tiny House Newsletter with even more! Thank you!
More Like This: Explore our Tiny Houses For Sale Section
See The Latest: Go Back Home to See Our Latest Tiny Houses
This post contains affiliate links.
Alex
Latest posts by Alex (see all)
- Escape eBoho eZ Plus Tiny House for $39,975 - April 9, 2024
- Shannon’s Tiny Hilltop Hideaway in Cottontown, Tennessee - April 7, 2024
- Winnebago Revel Community: A Guide to Forums and Groups - March 25, 2024






Love this home! Quick question: I’m shocked that I can’t figure this out. It may be that I’m seeing something that’s not there. Or is it there? Ha! There seems to be a wall in front of the sofa, complete with a flatscreen TV. It’s seen while the Murphy wall unit is in “bed mode”. It looks almost like a split screen/image of living/bedroom. But when the bed is lifted & stored, you see the Murphy wall unit change into a desk; sans wall behind desk where TV was hanging. Where did that wall go? 😉 Maybe a photo taken from where the washer/dryer sits, looking at opposite end of house would show it sitting outside of the camera angle in the aforementioned photo of said space? Super curious, this house is lovely. 👍🏼❤️
It’s not a split image, that’s how it actually looks… The bed and couch are on the slide outs to either side and the TV is on the central wall facing the couch.
The bed just fold up against the outer wall and the back side forms the desk.
The central wall is always there and in fact there are pocket doors on the front and back side so the bedroom can be closed off for privacy…
Very nicely done! We are currently converting our fifth wheel RV into a tiny house. This has been a huge job, having to remove the fiberglass siding, increase the thickness of the walls for insulation. All the while trying to work around electrical wires etc. Hindsight I should have sold the RV, bought a trailer, and started from scratch. I have a question. How did you apply the board siding to the side of your slides and still be able to close them? Did you decrease the thickness of the wood in those areas? It was my intention to leave the fiberglass on the sides of my slides, and painting them, because I fear that removing it would mess with the structure of the slide. Also because the fiberglass is thinner than the wood clapboards we are using, I don’t see how the slides will close properly?? Thanks
I really love this house, but have a couple of questions. Does the floor level change where the slide outs are and is it enough to trip over? And is that 90,000 Canadian or US?
As to Bill’s question, it might not look as nice, but wouldn’t just insulating the slide out on the inside do the trick?