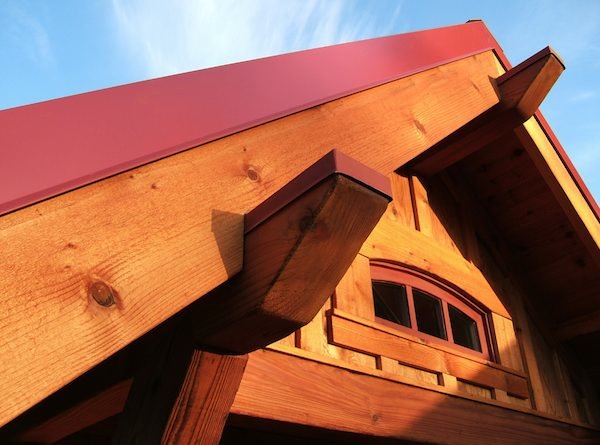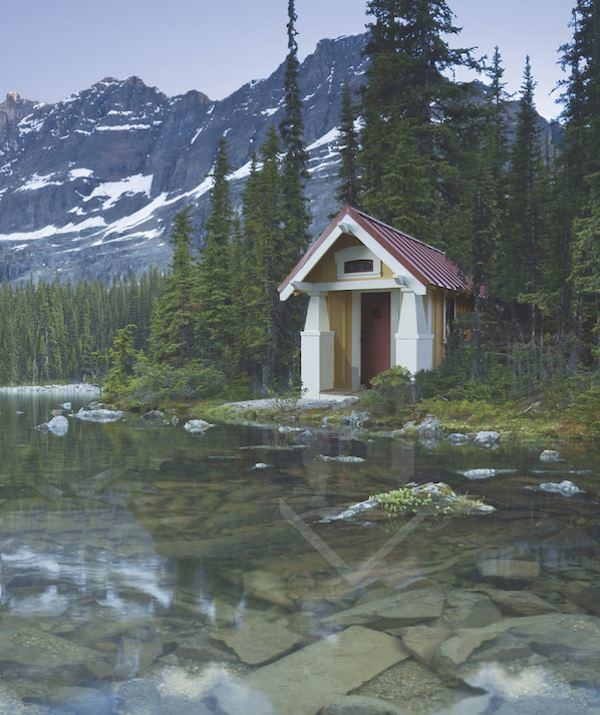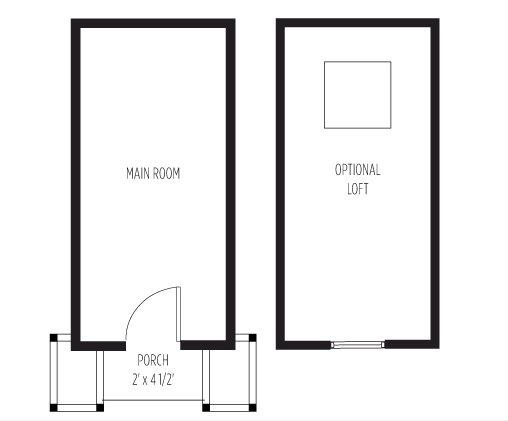This post contains affiliate links.
Every Thursday I’ll be featuring a random set of tiny house plans here on Tiny House Talk.
I decided to do this so that you can enjoy some sort of consistency as a reader and also so that you have something to look forward to every day of the week.
In addition, it helps keep me focused throughout the week.
Anderjack Box Bungalow Tiny House Plans
The Anderjack is one of Tumbleweed Houses latest designs in the Box Bungalow category.
As you may already know all of this company’s house plans are designed by Jay Shafer, who has been living happily in really small spaces since 1997.
Jay Shafer and Tumbleweed Tiny Houses
Jay is at the forefront of today’s tiny house movement not because he is the first person to live so simply but because he has successfully shared his amazing ideas with the world.
In his book, The Small House Book, he shows you the current generous loopholes which allow you to bypass minimum size housing building code restrictions in many areas. Some of which might work where you currently live.
In it he also shares his story, research, and several of his designs in full color. It’s a wonderful book to be able to come back to now and again.
The Anderjack Box Bungalow
Let’s take a close look at this beautiful design which was recently featured on HGTV’s Design Star.

Photos Courtesy of Tumbleweed Houses



Photos Courtesy of Tumbleweed Houses
The Anderjack Specifications
This little dwelling is just 99 square feet without including the front porch. The two large columns on both sides of the entrance give it a traditional Craftsman look.
The exterior dimensions are 7′ wide and 16′ long. If you include the porch it’s 18′ long. If you include the roof lines it is 20′ long and 9’6″ wide.
It’s designed to have a sleeping loft but you don’t have to have one with the downstairs ceiling being 6’6″ high. The sleeping loft is 3′ high. This can be customized if needed.
Pricing starts at $12,999. You can order it as a flat pack and assemble it with one or two friends. If you don’t have handy friends you can always hire a contractor. The kit comes in about 15 pieces that you need to put together.
You can also purchase the entire thing ready made or you can purchase the building plans and do it yourself from “scratch”. I quote that because Jay has laid out the building blocks for you with his plans.
How Tumbleweed Box Bungalows Work
Order Jay Shafer’s new Tumbleweed DIY Book for just $19.95 and get a free set of plans ($49 value).
Get the Anderjack tiny house plans.
This post contains affiliate links.
Alex
Latest posts by Alex (see all)
- Her 333 sq. ft. Apartment Transformation - April 24, 2024
- Escape eBoho eZ Plus Tiny House for $39,975 - April 9, 2024
- Shannon’s Tiny Hilltop Hideaway in Cottontown, Tennessee - April 7, 2024





