This post contains affiliate links.
This is the 24-ft. Aspen tiny house on wheels from SimBLISSity, by Dot and Byron Fears.
You may recognize the design from here and well now you can buy the plans and build one yourself. The design features 290-sq.-ft. of space, ample for one or two people. There is 192-sq.-ft. on the main level, an 83-sq.-ft. bedroom loft, a 35-sq.-ft. storage loft, and 16-sq.-ft. of external shed space. You can see some examples of the build below and of course one can customize it to the heart’s content.
Don’t miss other interesting updates and tiny house plans like this, join our FREE Tiny House Newsletter for more!
24-ft. Aspen Tiny House Plans by SimBLISSity
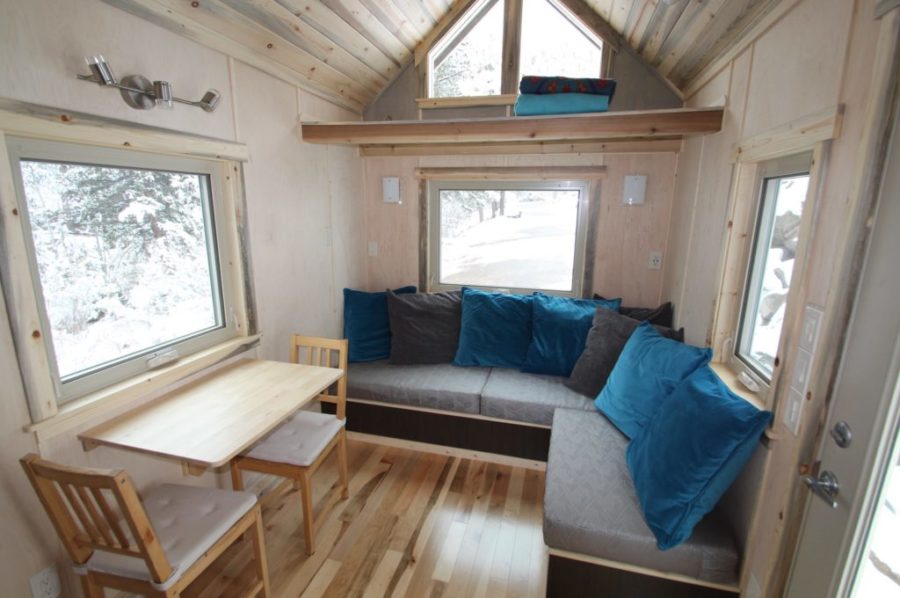
Images via SimBLISSity/Tiny House Plans
SimBLISSity has already built the design with different exterior and interior options.
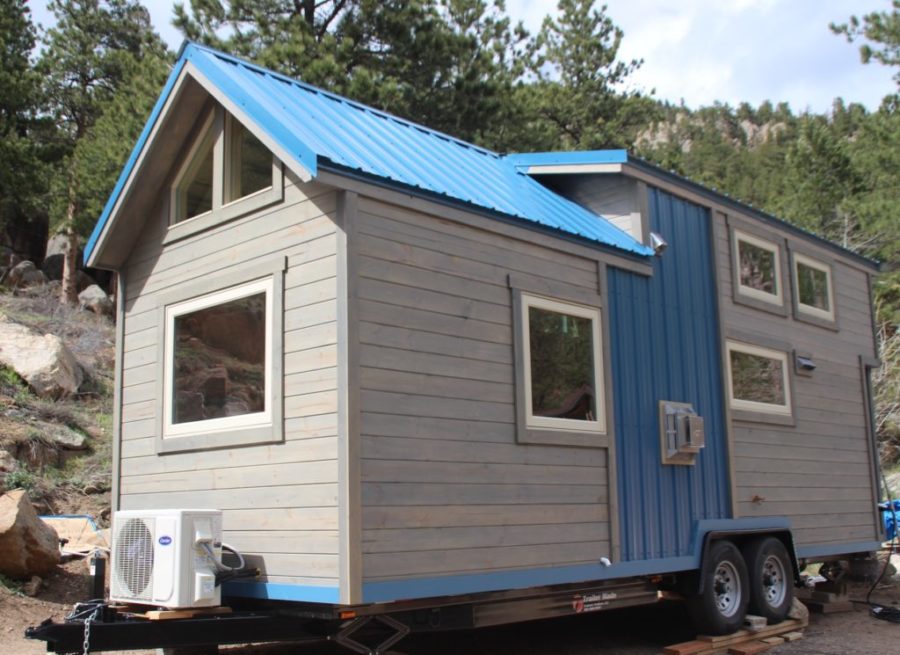
Images via SimBLISSity/Tiny House Plans
Including a stone version! And yes, it’s on wheels!
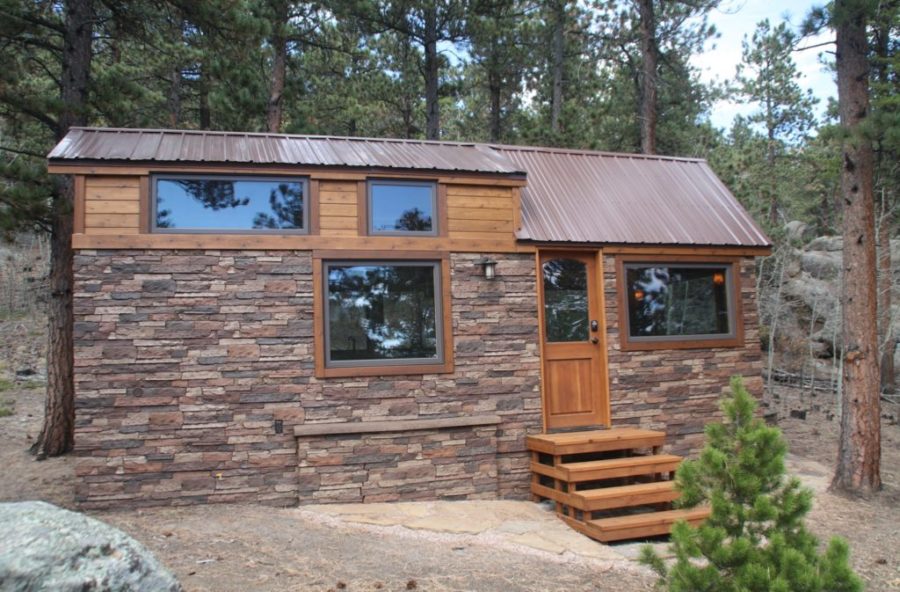
Images via SimBLISSity/Tiny House Plans
That’s what’s great about building your own tiny house, you can make it yours in more ways than one.
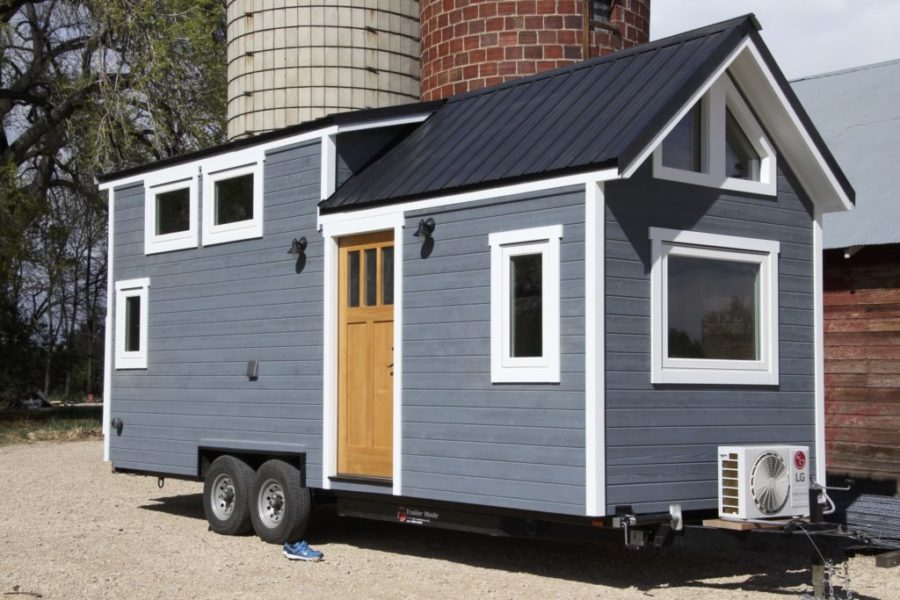
Images via SimBLISSity/Tiny House Plans
The same set of tiny house plans can help you build something that looks like a cabin or a cottage.
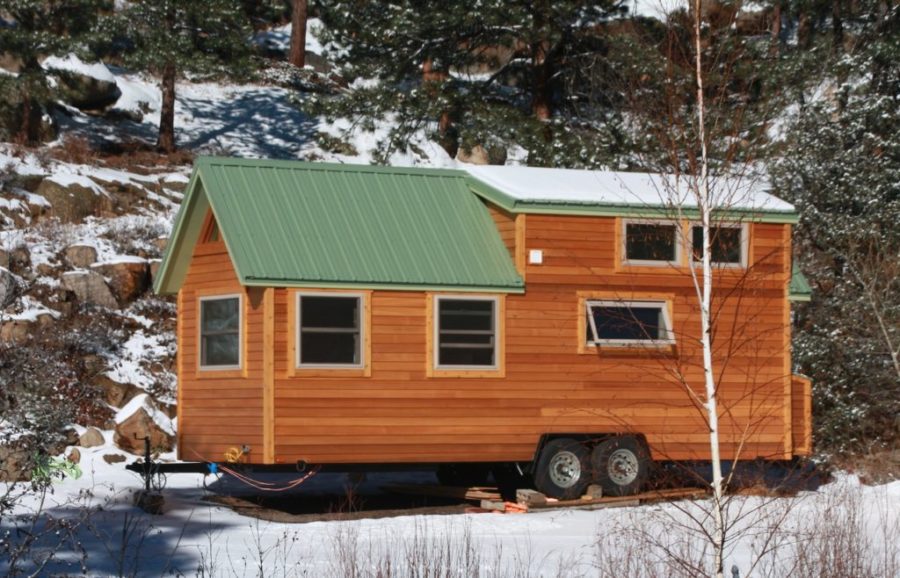
Images via SimBLISSity/Tiny House Plans
What exterior of this tiny house is your favorite?
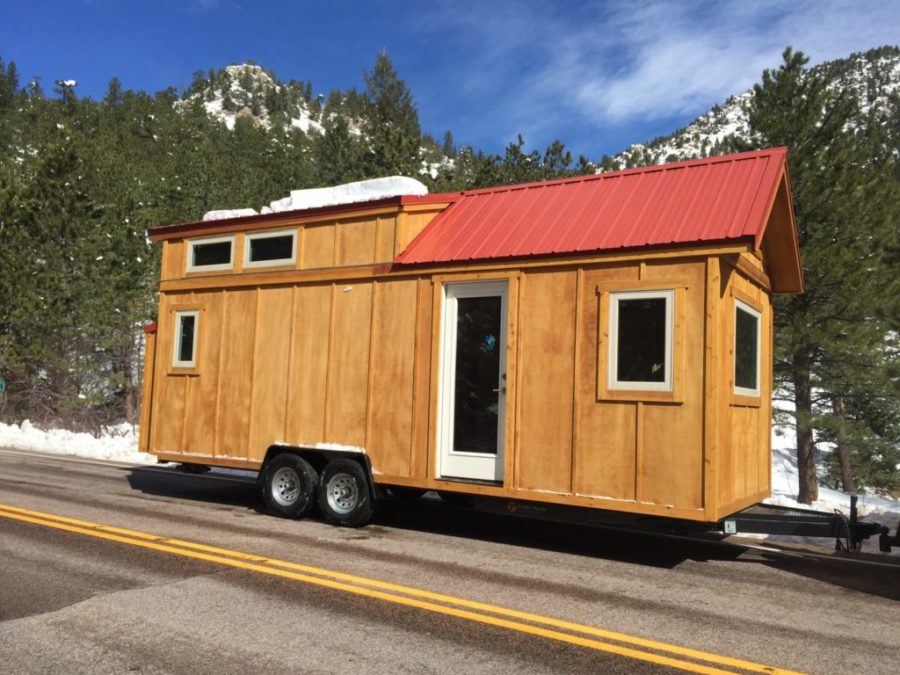
Images via SimBLISSity/Tiny House Plans
There are so many different ways you can finish the interior too.

Images via SimBLISSity/Tiny House Plans
Here’s the inside of the stone version.
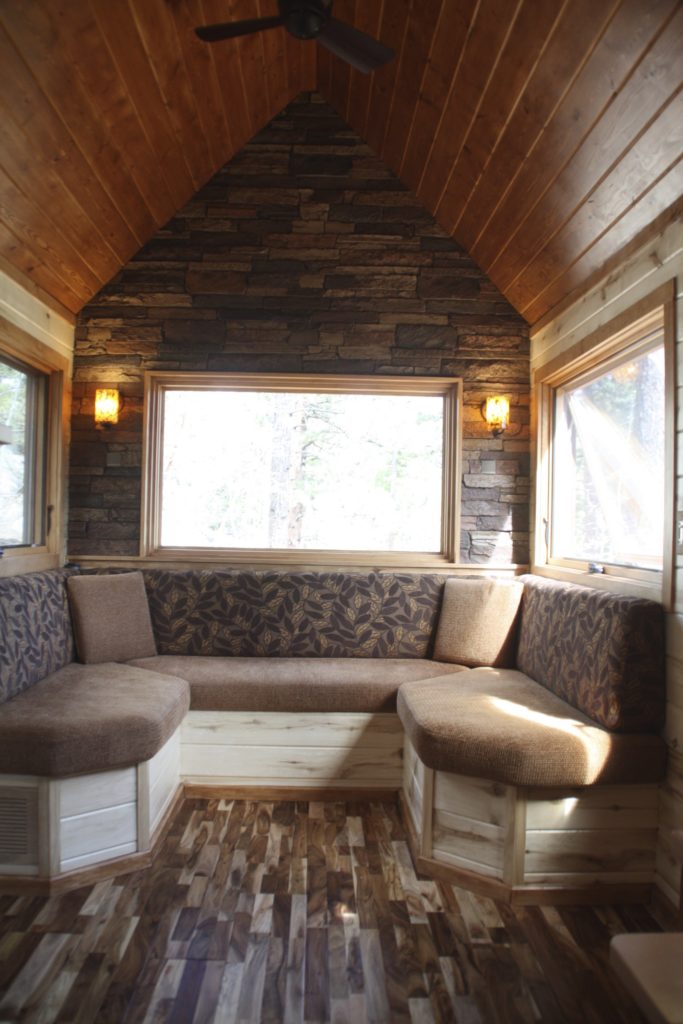
Images via SimBLISSity/Tiny House Plans
They’re all done a little bit differently. By the way, you can inquire about hiring SimBLISSity to build your own tiny house too if you don’t want to do it yourself or manage any contractors.
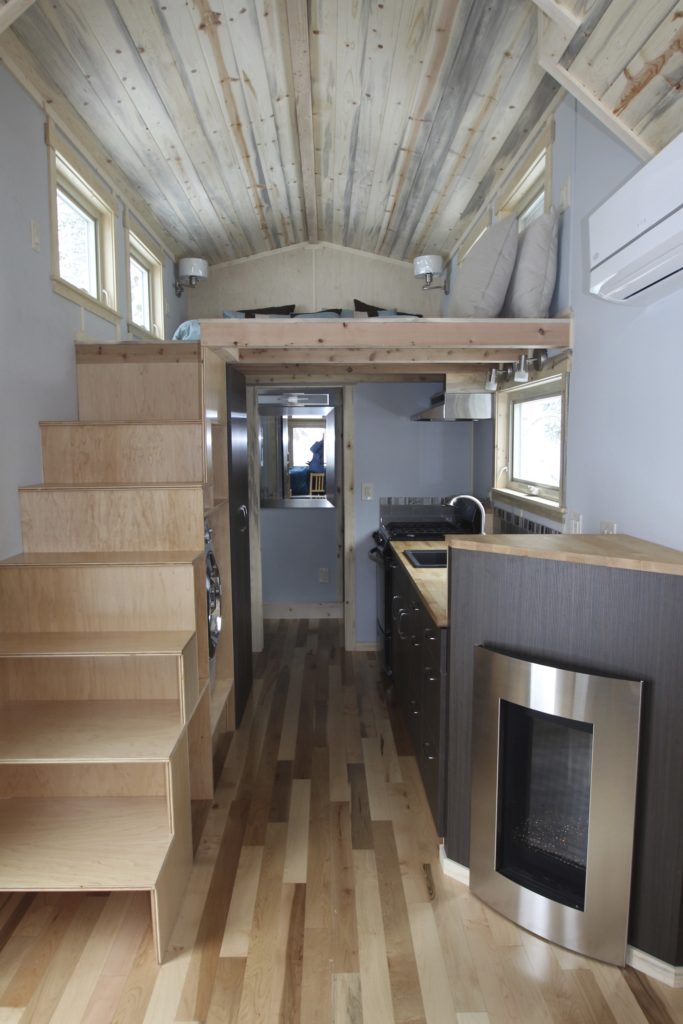
Images via SimBLISSity/Tiny House Plans
Storage staircase that takes you to the sleeping loft and ample space for a combo washer/dryer unit.

Images via SimBLISSity/Tiny House Plans
The kitchen is open and functional.
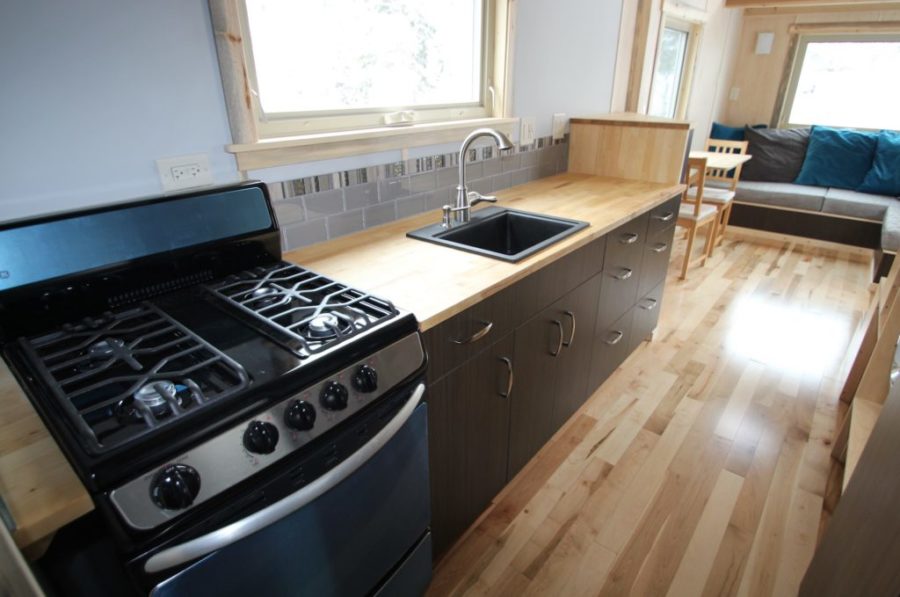
Images via SimBLISSity/Tiny House Plans
The sleeping loft.
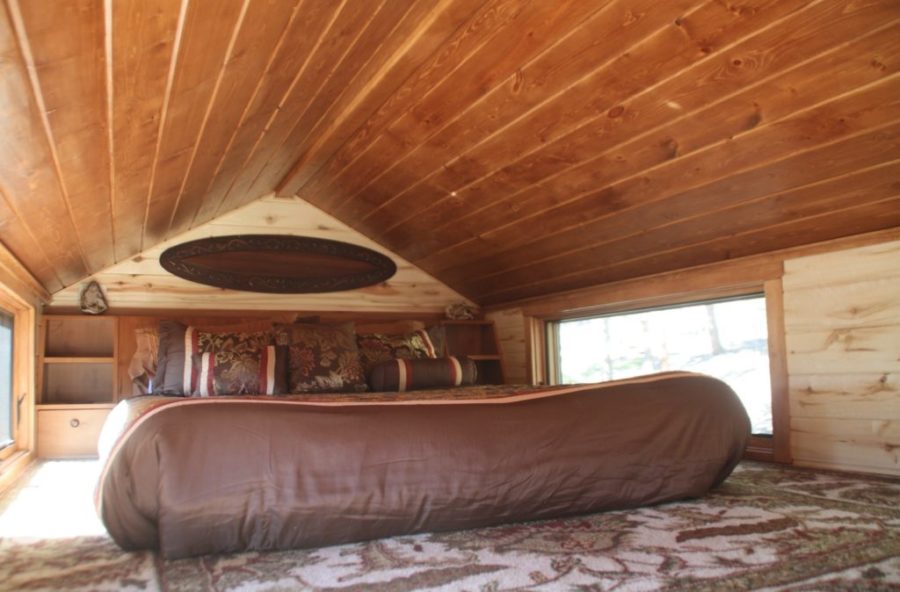
Images via SimBLISSity/Tiny House Plans
The open layout allows for easy airflow through the tiny house.
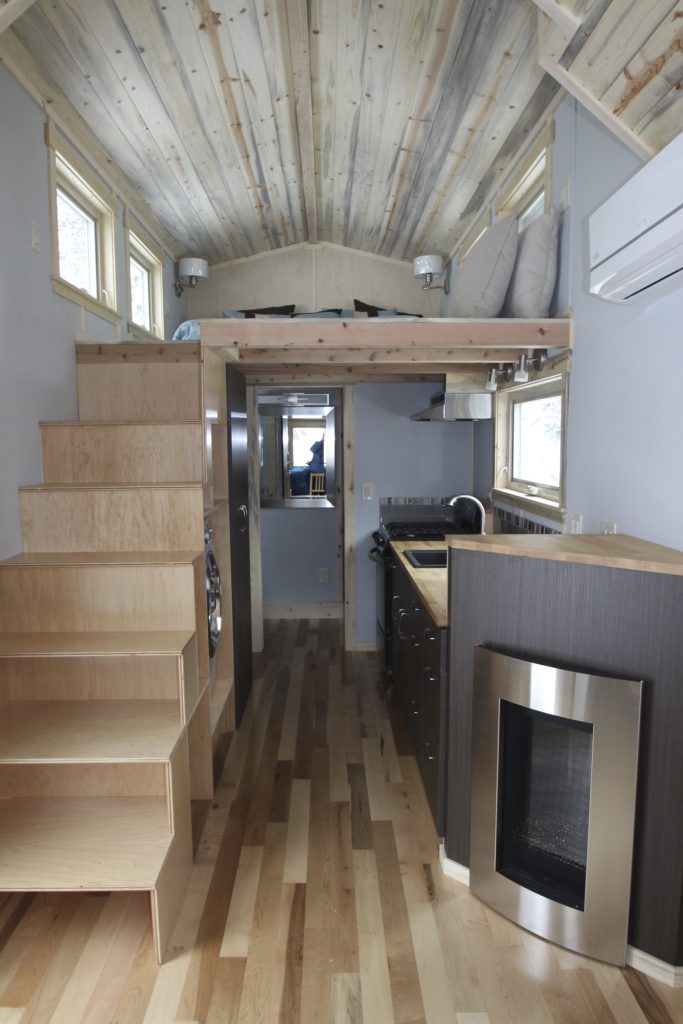
Images via SimBLISSity/Tiny House Plans
The shower in the bathroom has been built in a few different styles.
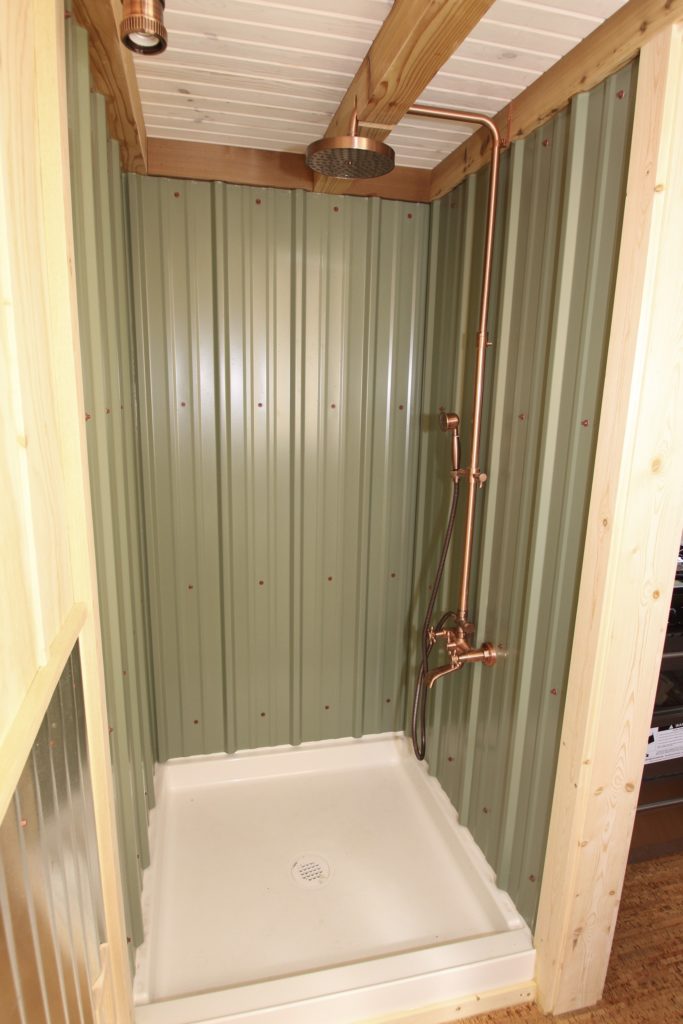
Images via SimBLISSity/Tiny House Plans
They even tried a compact bathtub shower.
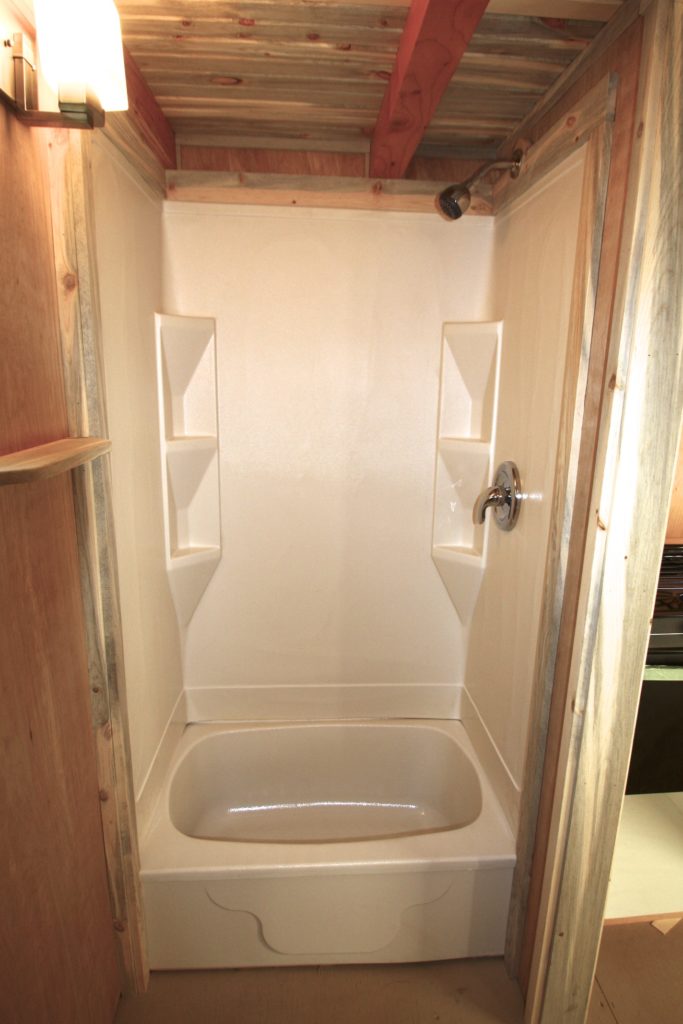
Images via SimBLISSity/Tiny House Plans
Look at this sleek kitchen build. 🙂
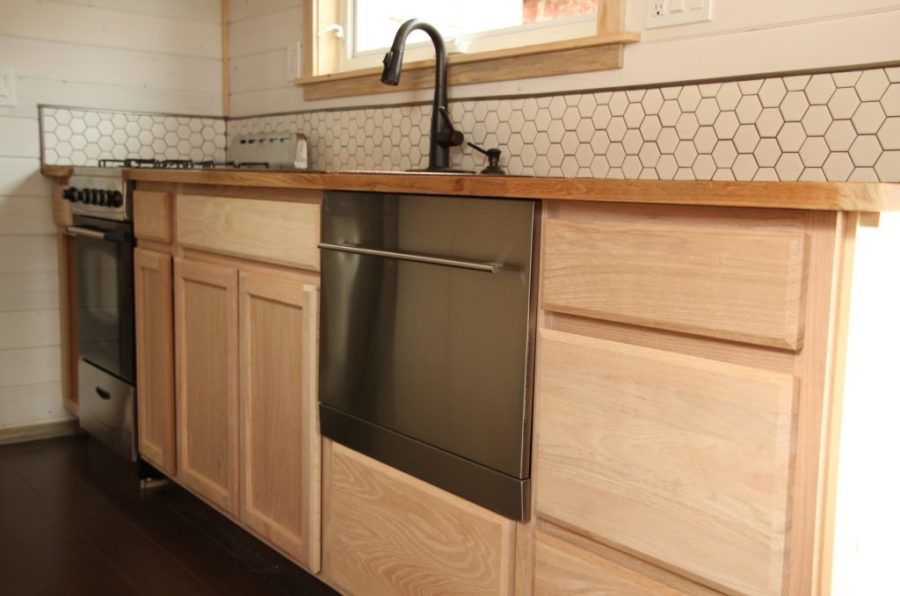
Images via SimBLISSity/Tiny House Plans
What’s your favorite version of the Aspen tiny house build?
VIDEO Tour Of Her 24-ft. Aspen Tiny House
Highlights
- 24-ft. Aspen tiny house plans
- By SimBLISSity Tiny Homes
- Get the plans, build your own tiny house
- Originally designed in 2014
- Designed for 4-season living
- Spacious lounging area
- This design has been built for clients many times over, with improvements made to it over time
- 36″ wide side entry
- 192-sq.-ft. on the main level
- 83-sq.-ft. bedroom loft
- 35-sq.-ft. front loft
- 16-sq.-ft. shed space
- 8’6″ wide, 24′ long
- Weighs approximately 11,000lbs. built
- Cathedral ceilings
- Fold-down table
- Kitchen with 9′ of workspace
- Space for 4-burner oven
- Kitchen sink
- Stairs with storage to loft
- Two large closets for pantry, storage, wardrobe
- Space for 24″ refrigerator
- Pocket door entry to the bathroom with 36″ x 30″ shower and space for your choice of toilet
- On-demand propane hot water heater
- 10′ loft with space for queen or king bed
- Learn more using the link below
- Plans include a half-hour phone consultation, detailed floor plan, exterior elevations, 3D exterior and framing views, precise and detailed framing plans, plans in both metric and imperial units, trailer specs, electrical layout, stairs, shelving, windows, doors, etc.
Learn more
Related Stories
- Aspen Tiny House on Wheels
- 24-ft. Freedom Tiny House on Wheels by SimBLISSity
- Tiny Stone Cottage on Wheels
You can share this using the e-mail and social media re-share buttons below. Thanks!
If you enjoyed this you’ll LOVE our Free Daily Tiny House Newsletter with even more!
You can also join our Small House Newsletter!
Also, try our Tiny Houses For Sale Newsletter! Thank you!
More Like This: Tiny Houses | Builders | THOWs | Tiny House Plans
See The Latest: Go Back Home to See Our Latest Tiny Houses
This post contains affiliate links.
Alex
Latest posts by Alex (see all)
- Escape eBoho eZ Plus Tiny House for $39,975 - April 9, 2024
- Shannon’s Tiny Hilltop Hideaway in Cottontown, Tennessee - April 7, 2024
- Winnebago Revel Community: A Guide to Forums and Groups - March 25, 2024





