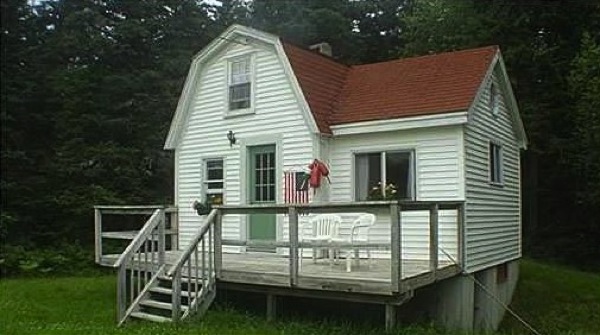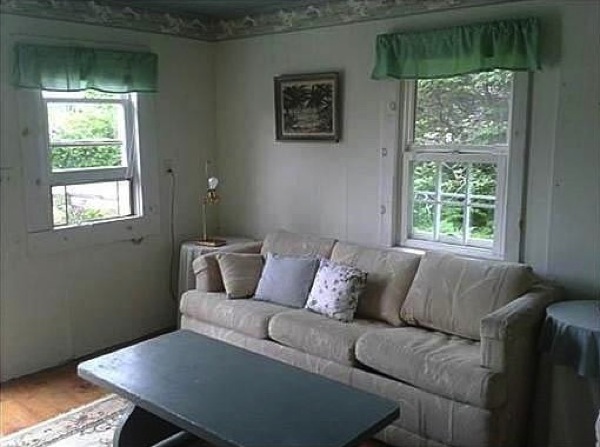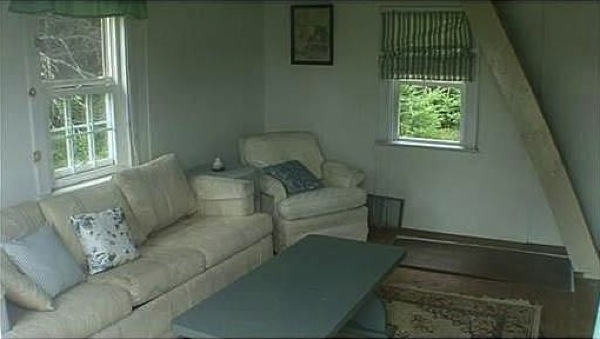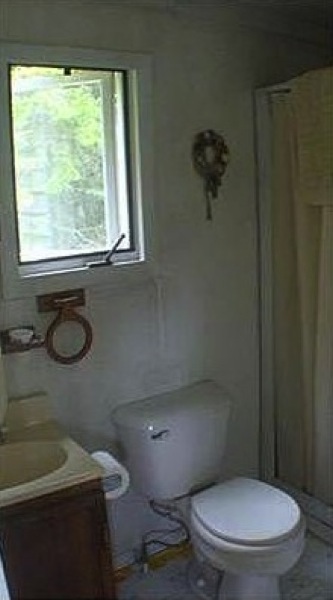This post contains affiliate links.
This tiny house is not so tiny so I also threw it into our small house category.. Even though it’s really small.
It’s up for sale right now and they’re asking $85,000 for it (Update: sold). The property is in Maine.
Apparently it’s 186-square-feet but I don’t think that figure takes into account the loft space.
Inside there’s enough room for full sized couches and you’ll find a relatively normal sized kitchen.
The great part is that the sleeping loft has plenty of headroom. Enough for most of us to stand up in.
Another great feature of this small house is the generous front porch to hang out in which helps extend the space to the outdoors.

© Peggy Crockett
When you enter the house you’re greeted by the main/living room.

In the angle below you can see the ladder to the sleeping loft: I wonder if you can fit a small spiral staircase there?

Below is a shot inside the sleeping loft which could look really nice with some updates. There might even be enough room to have a little work desk up here too.

Let’s head back down and visit the other side of the house where the kitchen is located.

I really like how they used vaulted ceilings in this area to help make it feel more spacious. Notice the window that helps light things up too.

Finally- the bathroom. 🙂

© Peggy Crockett
Update: Sold
Try our Free Daily Tiny House Newsletter for even more!
You can also join our Small House Newsletter!
Also, try our Tiny Houses For Sale Newsletter! Thank you!
More Like This: Tiny Houses | Reclaimed Tiny Cabin w/ Staircase to Loft | THOW
What do you think about this little home? Share your favorite thing about it in the comments after you “Like” and share using the buttons below (if you want to). Thanks!
This post contains affiliate links.
Alex
Latest posts by Alex (see all)
- Escape eBoho eZ Plus Tiny House for $39,975 - April 9, 2024
- Shannon’s Tiny Hilltop Hideaway in Cottontown, Tennessee - April 7, 2024
- Winnebago Revel Community: A Guide to Forums and Groups - March 25, 2024






How do you find out where this is for sale? What town? Is it on owned land? Does the land come with it? Curious.
It’s in Saint George, Maine. The phone number is listed over at http://tinyhouselistings.com/tiny-house-with-standup-loft/ 🙂 Thanks Lainer!
And I’m pretty sure land comes with it but it doesn’t exactly say so you’ll have to call to find out. They’re asking $85k.
if that loft window is above the door, i would put a deck off that loft which would give some cover for the front door area…
That’s a great idea Jeri. Could have yourself a little balcony *and* coverage for the front door. Love it. Thanks!
Wow, I love it! The only thing I would change would be to put in a single full-sized bed instead of the two twin beds.
I’d do the same but try to pull off a queen. Thanks Kat!
I’d put handrails for the ladder. I’m 62 and not as agile as I used to be. Without handrails, the ladder would be impossible for me to navigate.
And some kind of writing surface would be nice, perhaps in the space under the stairs. Also, some place to put books — maybe shelves attached to the walls? ARe there shelves in the bathroom? And yeah, a single, larger bed. Probably I’d think of more stuff if I were able to actually walk inside the house. But all in all, it’s a lovely place.
A place to write and some shelf space for books are definitely needed! Thanks Julie!
shis ladder with shelving integrated like in one Tiny Tesas home
OK, first I would point out there does not appear to be any insulation in that roof and that is a major problem in hot and cold climates.
The barn style roof will provide more headroom and you can get more headroom by lowering the ceiling to seven feet as I did in my cabin which has 7 feet head room in both loft and main floor.
The price of $85,000 seems way high but that would depend on area, land and other features.
Thanks, LaMar! Good point on the lack of roof insulation too.
Covered front porch and tub…even a small tub, but a tub all the same. Other than that I LOVE IT!!!
Thanks, Deborah glad you liked it 😀
Yeah, seems high to me too considering.
I’m sorry, but doesn’t 186 sq. ft. qualify for a tiny house?
Yes I think so 😀
Didn’t mean to make it sound as if it didn’t. When I wrote I was probably just comparing to tiny houses on trailers.
Looks like a trap door to a basement or crawl space under the loft ladder. That would be great for extra storage or root cellar.
I noticed that too! Or you can even have a tiny wine cellar! Lol
I thought of something else: have the refrigerator open the other way, so it opens towards the room rather than to the wall. The way it is now, it would be very awkward trying to put anything in or take anything out of it.
I can’t make out what that rectangle under the stairs might be. Is it some kind of ppening? or a trap door? Or just a different kind of wood? If it’s an opening, that pretty much elminates the possibility of a desk there, unless you have some sort of very sturdy cover you can put over it.
Building codes in most states require handrails on stairs with the vertical supports spaced so a child’s head cannot go through. There are also regulations concerning insulation requirements, wiring and plumbing for the homeowners’ safety. I think I’m more of a small- than tiny-house person. My lifestyle is very media-intensive and I need to have enough room for my collection of jazz vinyl, piano (5’7″ grand), home theater and distributed audio. I also make my own clothes with a modern sewing machine. As a single woman, being connected via the Internet and phone are also necessities for security and well-being. Also to maintain communication with the many groups I perform with. As for the refrigerator, there are plenty of slim, full-height models that have hinges and handles where you can mount the doors to open in either direction. I see them on Craigslist all the time. I also like a tub with sliding shower doors instead of a stall. There are many excellent small bathtubs on the RV and regular market that would work for this project. They can be found online in the Camping World catalog. Same for solar energy systems. The loft would be more like a bedroom if it made use of the entire width of the second level. Better for closets, a full-size bed, dresser(s) and nightstands. BTW, is there a full basement or crawl space under the first floor?
Thanks for all the suggestions Adina, this is great! I’m pretty sure that’s a basement/crawl space. Most likely just crawl space but not sure. Doesn’t say in the full listing.
if you look at the exterior photo on here you can see a downstairs door and window off to the side, quite possibly a utility/storage room.
The gambrel (barn) roof increases floor and head space enormously. I would replace 2d floor window with a full size door open to full deck. Adina. Building codes? Building codes would prevent stairs of any type. Most require stair steps so wide as to eliminate 1/4 of first floor living area. One of best arguments for a tiny house is that many (most) building codes do not apply to structures of less than 200 sq’
My tiny or small house will have gambrel roof, too, with door and 2d floor deck.
Tom
If I were to get a tiny home, it would probably have everything on the first floor too. Bedroom on first floor. I’m not a spring chicken. LOL! I would probably be able to live in a house that is 450-700 sq feet with no problem. I currently live in a 1240 square foot home. I was actually looking for something smaller, but the codes for my town makes it almost impossible to find smaller dwellings, though there are some smaller ones out there. I know that the town requires 1000 sq feet or bigger for builds now. You’d think after so many years of McMansions towns would be smart enough to allow a section for smaller homes, that aren’t RV or mobile home parks. I actually thought of moving into a mobile home as well, but the builds on them are questionable in the monsoon storms here in Arizona.
I spent the better part of my growing-up years living in single-family houses of one sort or another. Did a lot of RV camping with my family in tent and travel trailers, learning the systems by watching my dad and asking questions. I attended and graduated from a state-supported college close to home as a commuter student. Since then, (about 30 years) I’ve rented older (postwar) garden apartments with 3 1/2 rooms. The amount of space has been ok, but I long to be a homeowner some day. I worked on projects with Rebuilding Together and Bonim (a Jewish organization that partners with them here in New Jersey), learning new skills with every one. I watch every home improvement program and take notes. I research online what I don’t know. When I saw this small, but adequate house, I imagined the possibilities. Freedom from my landlord. A second-level room for sleeping, workshop or studio. Living partially off-the-grid. Being at liberty to experiment with new materials and green building techniques. No more antiquated wiring with blown fuses. Pre-wiring for future technology. Saving some expense by doing my own work within legal limits.
If you calculate dollars per square feet on this small house …their pricing is way out of reality…..that figures to be $457.00 per square foot……that is laughable….way too high………The houde is really cute….it looks like it needs a bit of updating and insulation.
This house is located on a penninsula of the coast of Maine with nothing to block the joys of a Northern Atlantic winter. It is in a town of maybe 2500 people in the deep Maine boonies. I see no provision for heating this place. The lack of insulation is almost suicidal if you want to winter there. Might do OK as a summer home. Pretty pricey, even with land as there is little there unless you really want to do the way back to nature thing. Visit it in winter before you ante up, for sure.