This post contains affiliate links.
Blandine and her daughter, Anaïs, have been living in a Baluchon tiny home for two years, and they recently got a second THOW to act as a playroom for Anaïs — and her future home! While the living room in the THOW is currently set up as a soft play area, it’s all removable, so it can someday be her living room.
Because it will eventually be Anaïs’ own home, it has a kitchen, bathroom, and loft bedroom that are all beautiful and functional for full-time living. What do you think of the idea of getting your child a tiny house for their future home? I love it!
Don’t miss other interesting tiny homes like this one – join our FREE Tiny House Newsletter
This Tiny House Playroom Addition for Her Daughter is Designed to Grow with Her
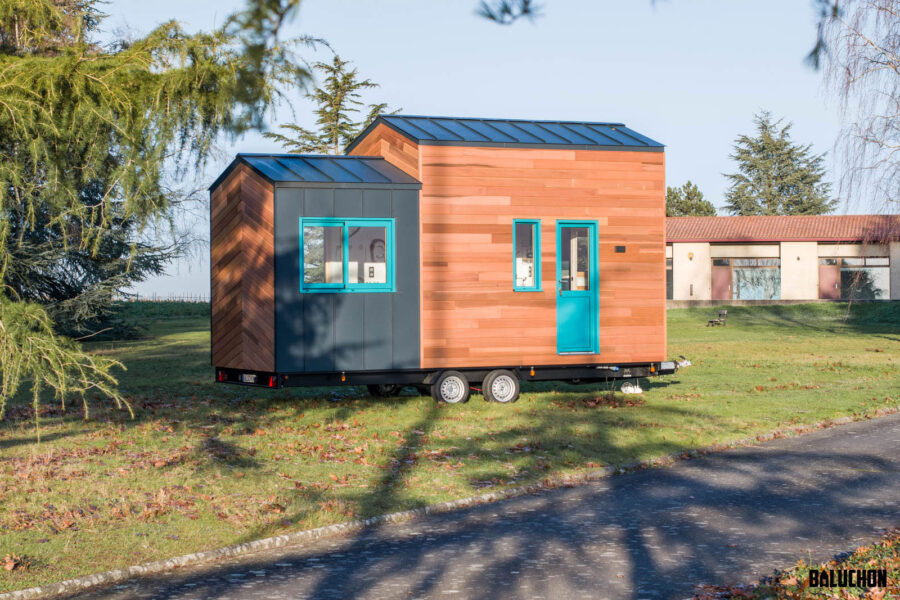
Images © Baluchon
The view from the soft play area.
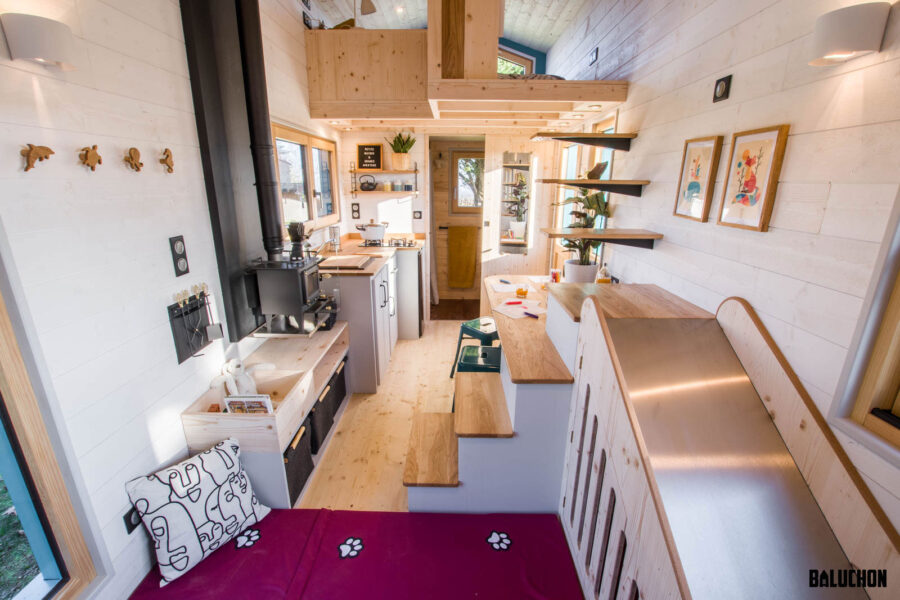
Images © Baluchon
She has a rock wall!
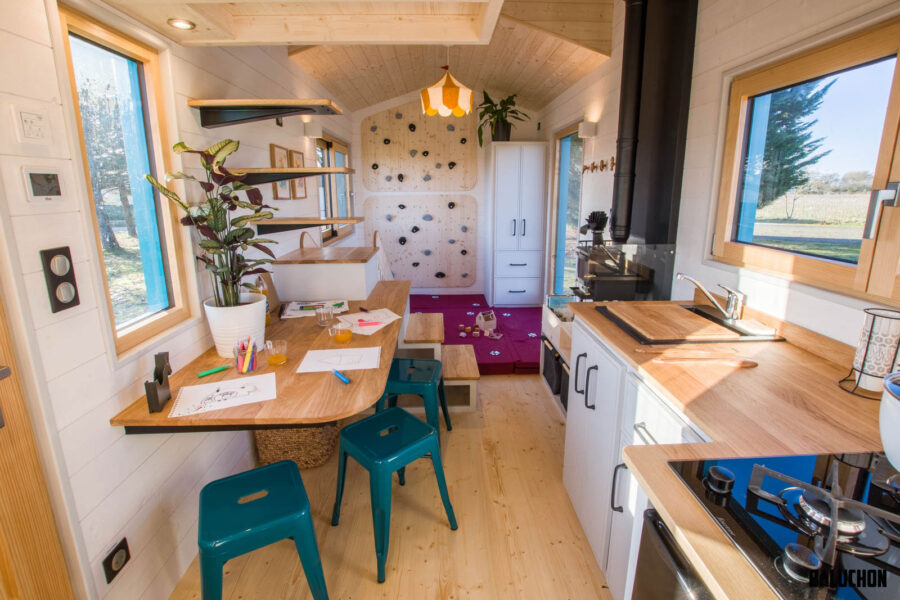
Images © Baluchon
This table is perfect for meals or coloring time.
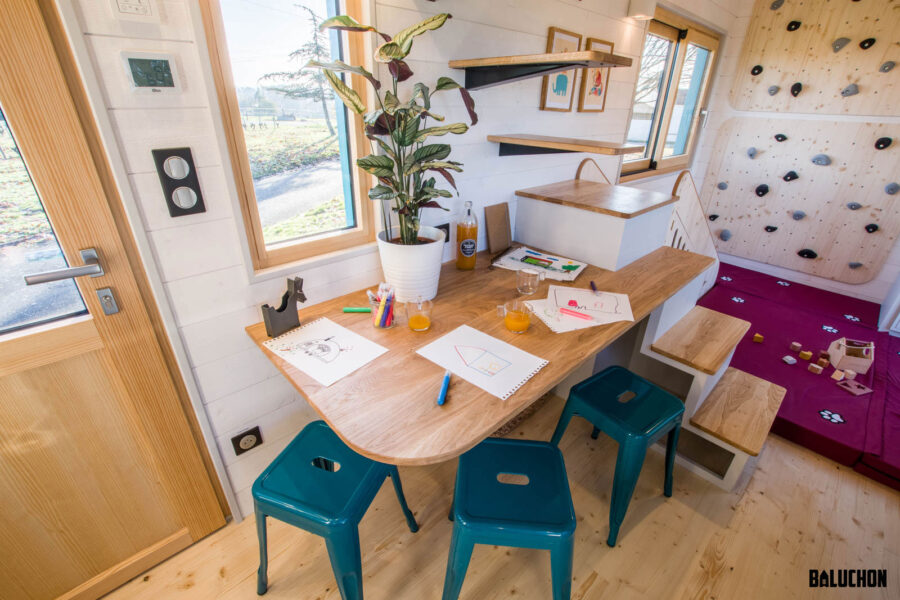
Images © Baluchon
Love the tiny house drawing.
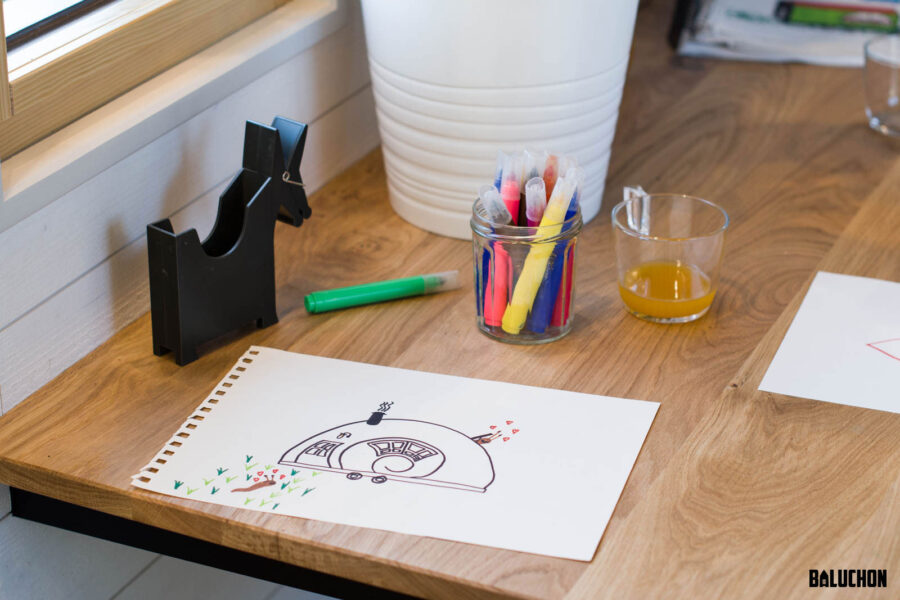
Images © Baluchon
There are soft pads for a comfy landing.
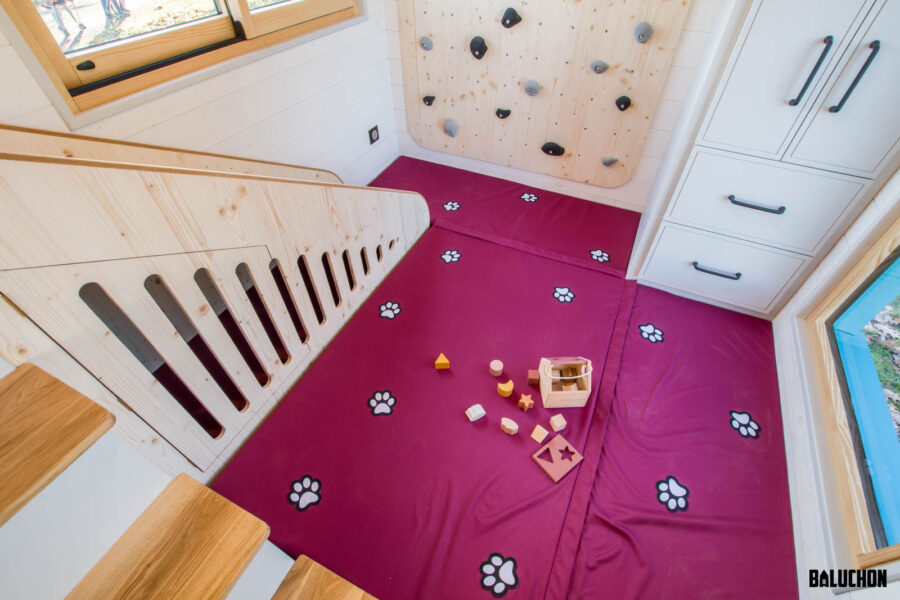
Images © Baluchon
Is there anything more magical than a hide-out?
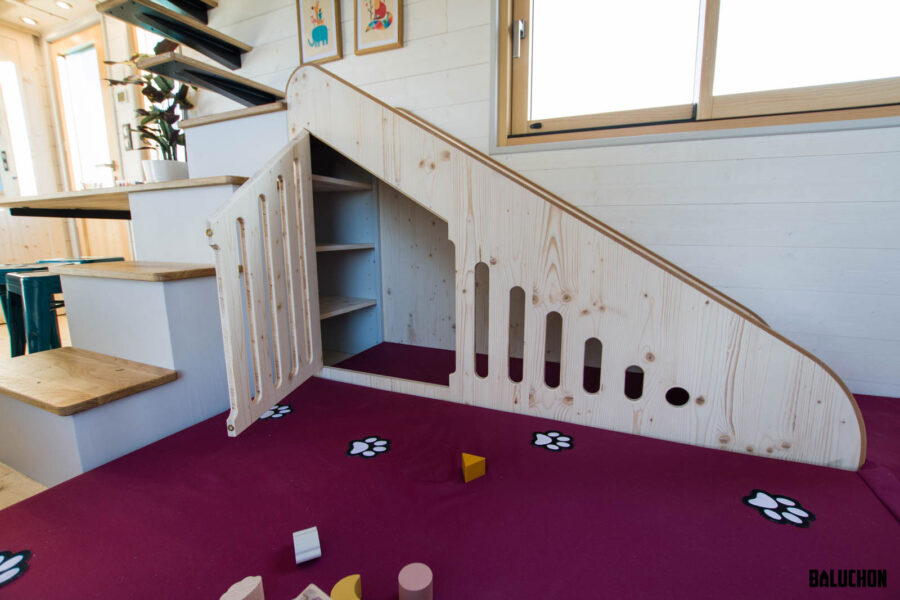
Images © Baluchon
And there’s storage for toys!
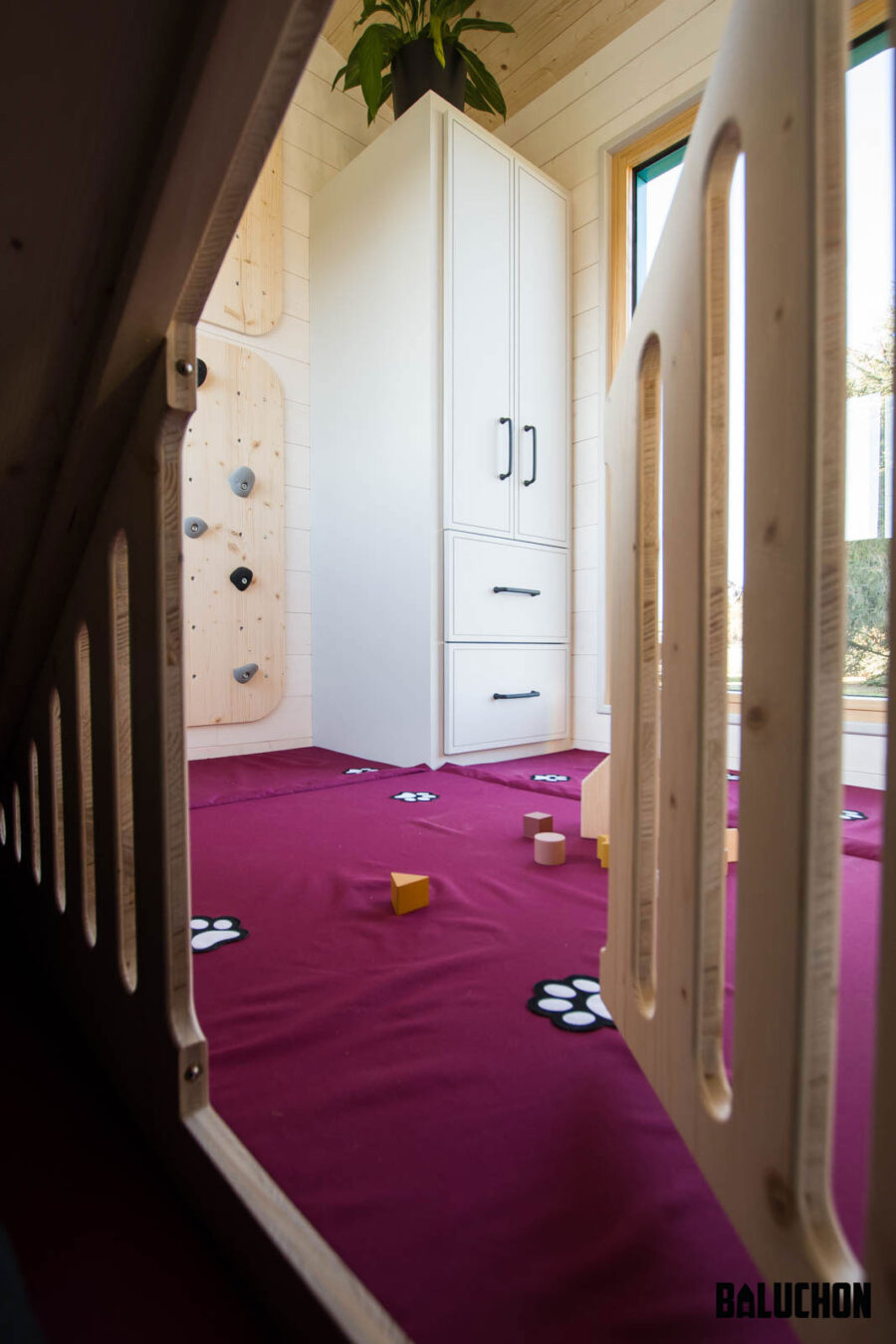
Images © Baluchon
This is the prettiest rock wall I’ve seen!

Images © Baluchon
A slide! How cool.

Images © Baluchon
This side of the house is perfect for a grown-up.

Images © Baluchon
There are two burners and a mini fridge.
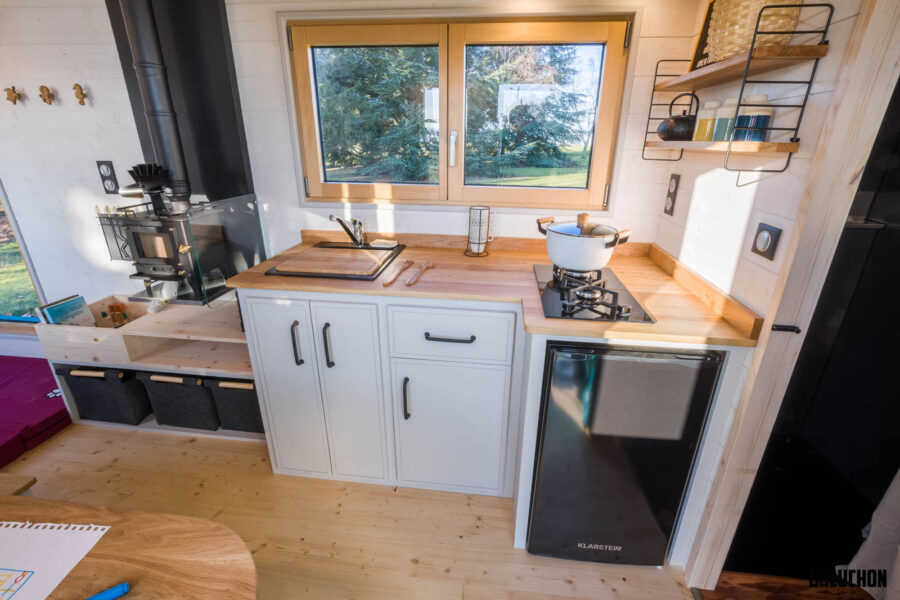
Images © Baluchon
It’s all in the details.

Images © Baluchon
More storage.
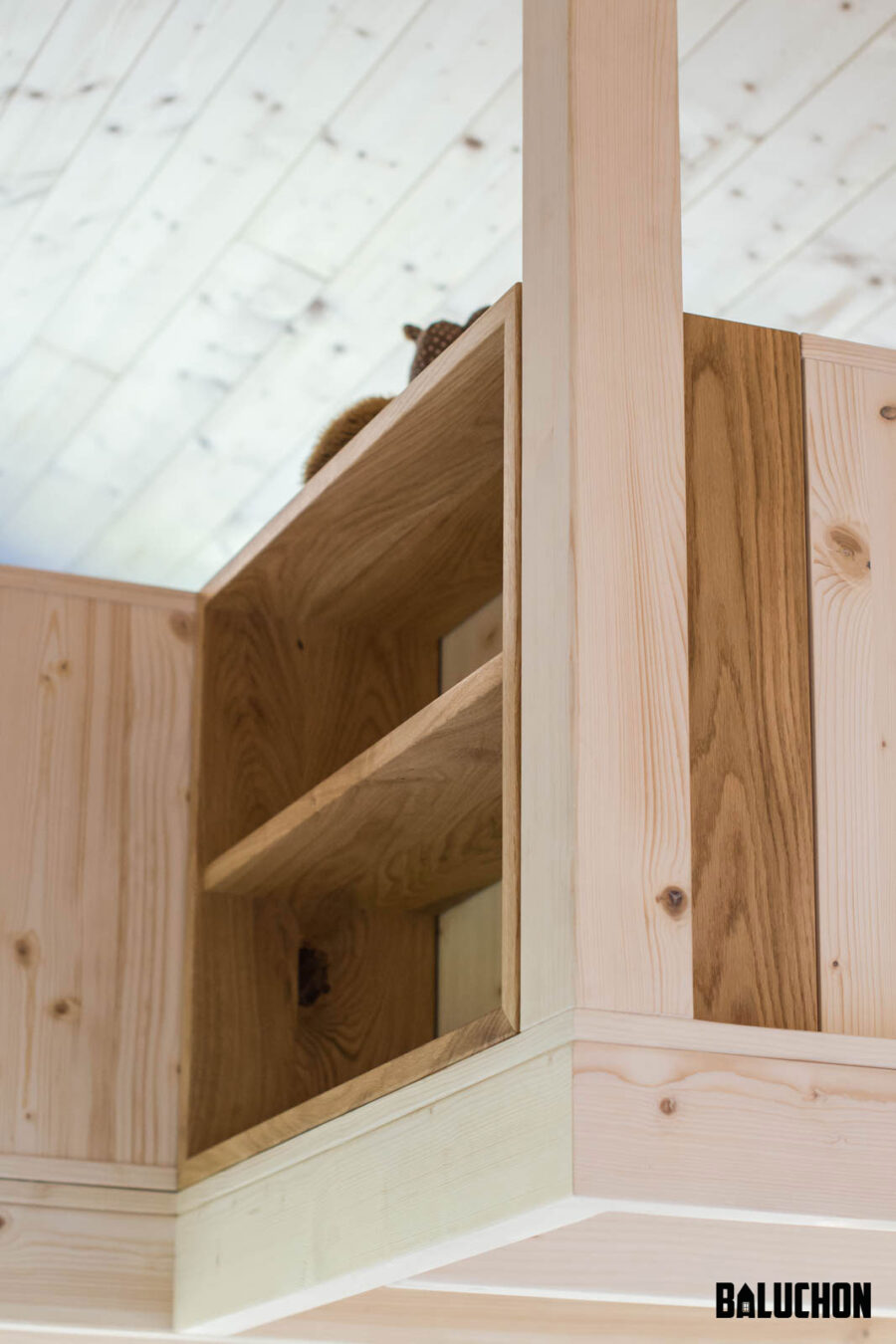
Images © Baluchon
This is a lovely bedroom! I like the blue.
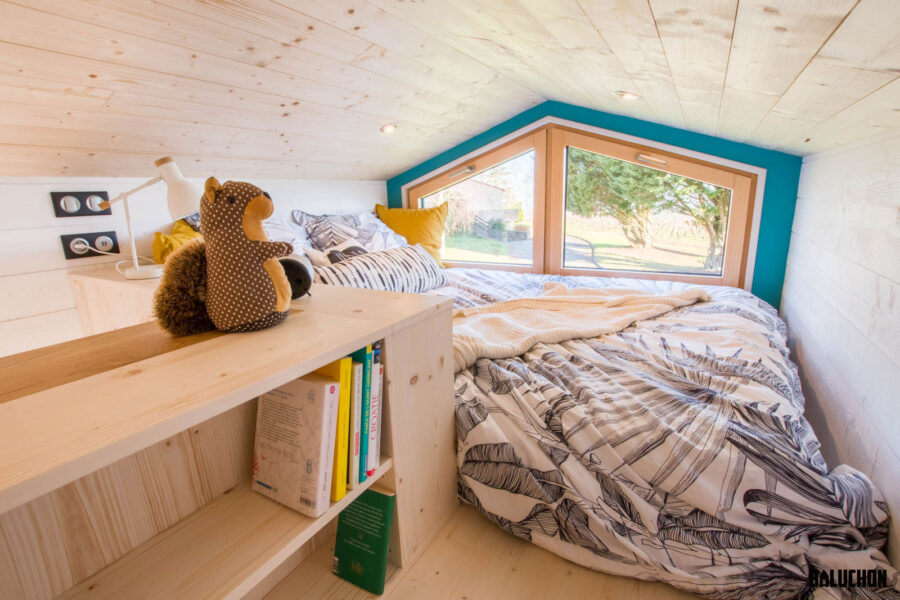
Images © Baluchon
The bathroom with a composting toilet.
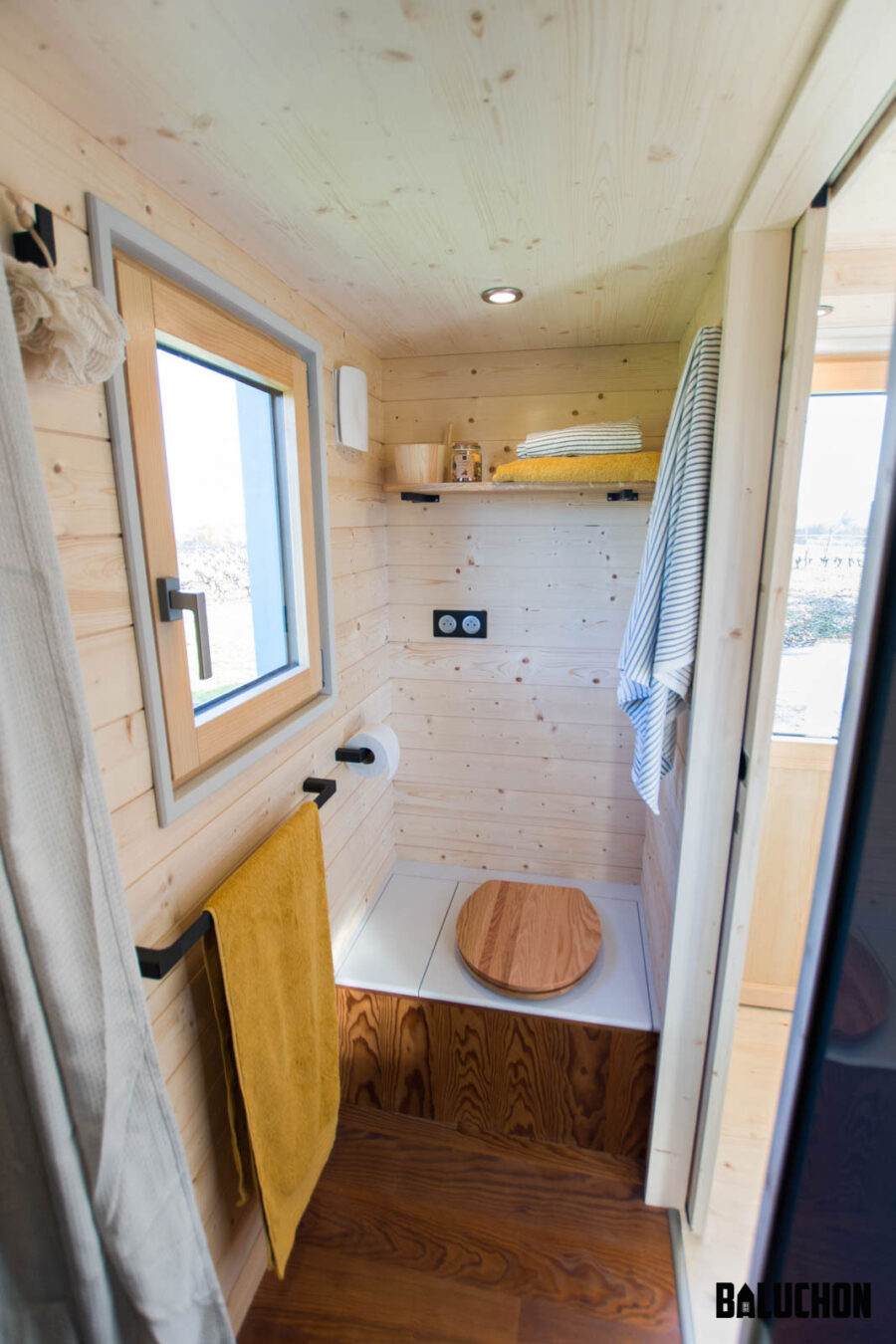
Images © Baluchon
I love the moody shower stall!
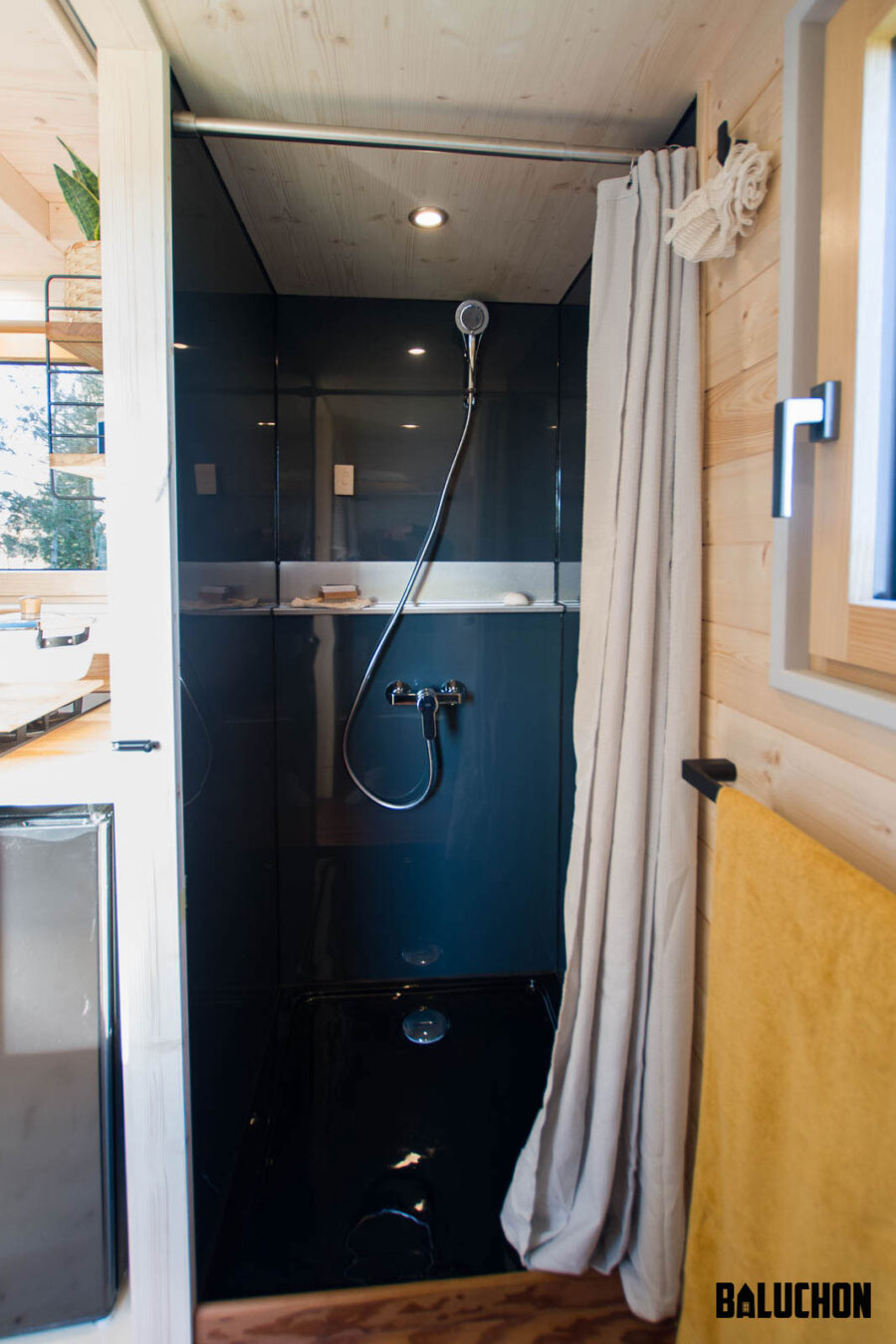
Images © Baluchon
Could you live here?

Images © Baluchon
I think it’s pretty magical.
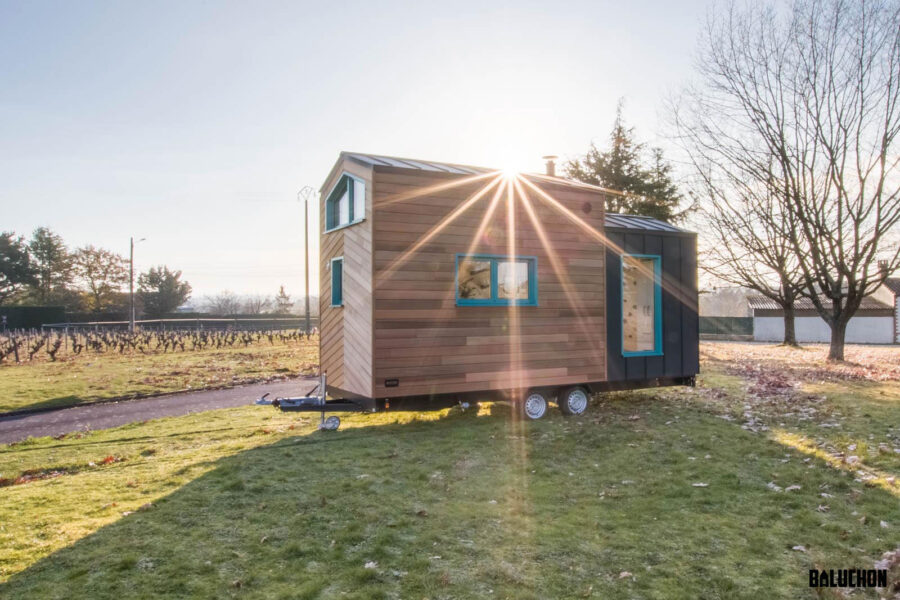
Images © Baluchon
Details:
- FRAME
- Baluchon trailer with paint option.
- Useful length 6 meters.
- FRAMEWORK
- Class 2 spruce.
- INSULATION
- Cotton, linen and hemp for the floor, the walls and the ceiling.
- WINDOWS AND DOOR
- Mixed wood/aluminum joinery.
- Double glazing.
- HARDWARE STORE
- Wurth.
- RAIN SCREEN AND VAPOR BARRIER
- Proclimat rain barrier and OuatEco vapor barrier (humidity variable).
- HOUSEHOLD APPLIANCES
- De Dietrich electric hot water tank , Sauter gas hob, Klarstein fridge.
- PARQUET / FLOOR
- Heat-treated solid Landes pine and three-ply spruce.
- Colorless varnish.
- BLANKET
- Aluminum trays with standing seams.
- CLADDING
- Red cedar cladding with
- UV saturator. Coating of aluminum trays with standing seams.
- PANELING
- White raw spruce and planed natural spruce.
- LAYOUT
- Solid oak and spruce.
- VENTILATION
- VMC double-flow Lunos + air extractor
- ELECTRICAL EQUIPMENT
- Legrand switchgear and LED lighting.
HEATING - Wood stove.
- THE LITTLE EXTRAS
- A toboggan-hut to amuse the children!
Learn more
Related stories:
- Their Baluchon Tiny House with Mesh Catwalk
- “The Smell of Rain” THOW by Baluchon Offers a Fresh Start
- Elise’s Custom Baluchon Tiny House For Full-time Living
Our big thanks to Baluchon for sharing! 🙏
You can share this using the e-mail and social media re-share buttons below. Thanks!
If you enjoyed this you’ll LOVE our Free Daily Tiny House Newsletter with even more!
You can also join our Small House Newsletter!
Also, try our Tiny Houses For Sale Newsletter! Thank you!
More Like This: Tiny Houses | THOWs | Tiny House Builders | Video Tours
See The Latest: Go Back Home to See Our Latest Tiny Houses
This post contains affiliate links.
Natalie C. McKee
Latest posts by Natalie C. McKee (see all)
- Century-Old Cottage with Vintage Decor - April 16, 2024
- Photographer’s Professionally-Built Dark Interior Van - April 16, 2024
- Small Home on 12 Acres in Tennessee with RV & Hookups - April 16, 2024






Very creative.
Ok, I had to go back and read this several times trying to understand exactly what was happening. I still don’t understand. What am I missing? I only see one tiny home. Where is the other one? How old is this child and will she be in the house unsupervised everyday doing her thing? If mom has to be with her there everytime she plays, then it kind of defeats the purpose, doesn’t it? Why not just turn the living room in the first tiny home into a playroom? Besides, what if she does not want to live in a tiny house when she gets grown? Shouldn’t that be her choice? I’m totally baffled by this story. Something important is missing. Can someone help me out?
Really a great idea to add a playroom for the little one filled with such fun things that also provide physical activity. This would be especially helpful to keep children busy and entertained while inside. Of course, the outside can easily provide all kinds of free fun with non-electronic outdoor games. Well done Blandine. Well done!!
The article is just on the new home they acquired for the daughter. For the previous one they’ve been living in together for the last 2 years, look up the Tiny House Talks article “Mom And Daughter Tiny House With Connecting Lofts” posted on May 21, 2021…
For this one, the mother is investing in her daughter’s future. So, while still a young child, this is intended to evolve as her needs change. Starting being set up as a playroom, that can all be removed and it can be reconfigured as necessary. While it already has a kitchen and bathroom. So, if the daughter ever decides to live in it full time she can or when she eventually grows up she can always sell it, just like any other inheritance from family but for now it’s her space, with room to play and make it her own…
By herself? No one’s answered my question yet. Why a playroom in a separate house instead of making one in the living area of the first house? I understand investing in another tiny house for the future, but if this child is very young, she can’t be left to play by herself in her house while mom’s in the other one. If mom has to spend her days there, too, supervising, then why not accommodate the playroom in the first house until she outgrows it? Then when she’s in middle school she might appreciate having a secondary place to meet with her friends. Then it might make sense. That’s all.
Not sure what’s confusing about having a dedicates space for the girl but, first, the original home doesn’t have any space left to make into a playroom and it’s already set up for them to share as that’s what they’ve been doing living in it the past two years together. It’s not like Baluchon homes are very large, even by tiny house standards they remain pretty minimal and on the smaller end of the size range of tiny homes.
Second, the girl is already getting older and giving her a space of her own is just going to be an eventuality that they might as well prepare for now. Besides, it means less clean up for mom in the main home and the girl doesn’t have to be super neat all the time, and they do occasionally have guests, which is one of the uses of sofa in the main living space as a guest bed. While giving the girl her own space also gives her space to store her stuff out of the way of the main living space of their home so they can actually use it as living space.
It’s also not like the two homes will be far from each other, it might as well be a breezeway home between the two… While being indoors is generally safer than letting kids play outside all the time, especially, during bad weather, etc. Along with making it easier to educate the girl as they can keep more books, etc. in the girl’s home and especially, if the mom intends to home school.
I’m guessing that the mom decided they needed more living space, and rather than spend money on a simple room, she decided to invest in a whole house, with kitchen and bathroom. If they still have a their main tiny house with the two lofts, the daughter can sleep there until she’s old enough to move to her own place, and just hang out in the new place during the day. It is rather odd though: if the child is young enough for that little slide, it seems like she has many years to go before she needs her own home. (But it’s a great little house!)
@Alison – Ah, you’re thinking in terms of the whole house as all or nothing but that’s just future proofing for her needs. For now, it just functions as her own room. It’s literally meant for her to grow into it, with the living space changeable as her needs change.
Homes don’t have to be monolithic or always the same, multiple buildings can function the same as a single structure, just distributed more. That’s how breezeway and other early homes started as it was easier to build multiple smaller structures than one large one. So each functions as a room, with all of them functioning together as the whole home, and while you do step outside to move between them that is still the same function as a hallway to connect the rooms.
While another reason it also doesn’t have to be all or nothing is that she can just transition over a long period to spending more time in her own home. Just like people use backyard ADU’s, guest house, like an office space, He/She Shed, etc, as an extension of the main home, which means it can serve many different kinds of uses between how she uses it now till the time she considers it her own separate home or just leaves it for when she visits her mom or sells it for going her own way instead… So it’s actually a pretty flexible option to go this route, versus an addition or other dedicated option that wouldn’t allow for as much flexibility and adaptability. Nor give the daughter the option to have a home she can take with her to college or whatever her life leads her…
Mind, costs are going up over time. So there’s also the cost of doing this now versus later…
Like James has said, the mom and daughter are still eating/sleeping etc in their original tiny house which doesn’t have a lot of playspace for the daughter. From what I understood from the translation on the Baluchon website, the homes will be set up and connected via a breezeway of some sort. That would allow the daughter to play in the playroom while mom is in the main tiny, but the daughter won’t be alone. Also I imagine during dedicated times of the day mom will go with daughter and hang out in the playroom tiny when she’s not working or doing other chores in the main tiny. Obviously, if her daughter doesn’t want to live in the tiny house as an adult, she doesn’t have to, but the mother has a full tiny house she can then sell — whereas if she just built a playroom extension (like a shed, perhaps?) it wouldn’t have a lot of resale value. But if the daughter wants it, she has a space to grow into and live in when she’s ready. I built a similar “gross motor” area in our basement for my kids. We have an 1100 sq. ft. home but they were always bouncing off the walls, even after plenty of outdoor play. The basement playroom has a slide and swing and rock-climbing wall and they love going down there to get their “sillies” out. They play with toys upstairs in the living room, but the basement play area is their “crazy space.” I imagine that’s exactly what this area is for!
Fun slide and rock wall.
Thank you, Allison! The age of the child was my concern, too, and the focus of my questioning, not the acquisition of the tiny house. Okay, I wish them both the best.