This post contains affiliate links.
This is the Tiny House 2.0 by Den Outdoors.
It’s an upgraded version of their original design with a modernized touch.
Don’t miss other interesting tiny house plans you can build yourself, join our Free Tiny House Newsletter for more blog posts like this!
144-sq.-ft. Tiny House 2.0 Plans by Den Outdoors
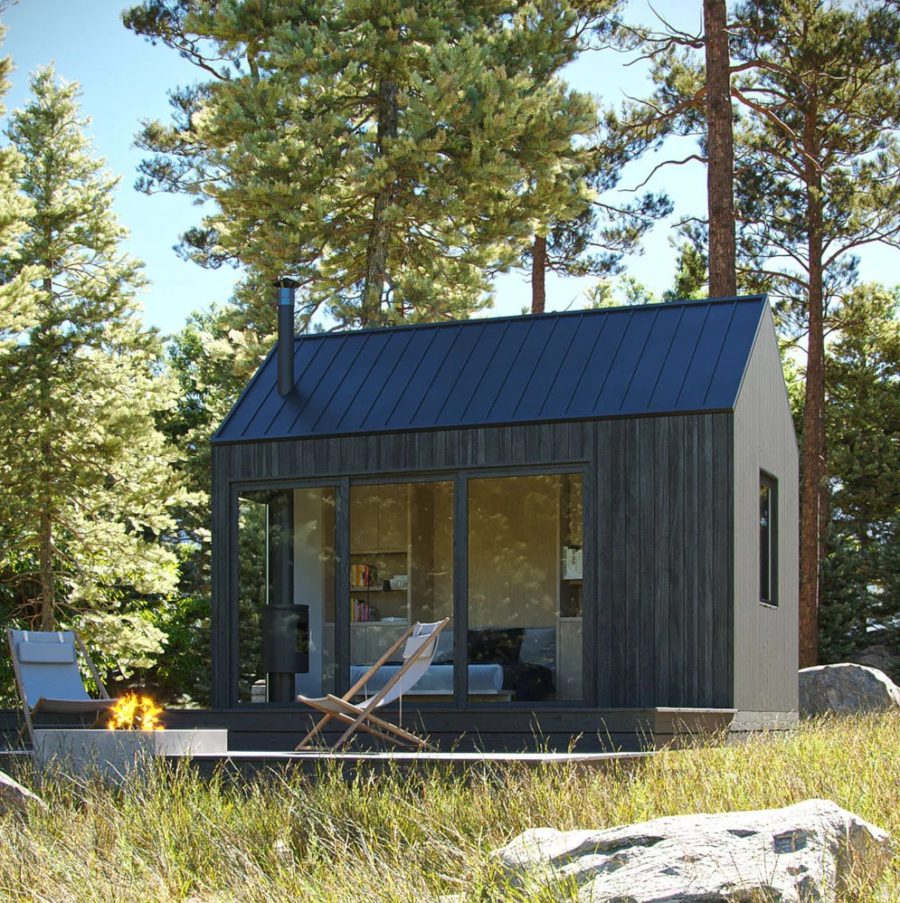
Images via Den Outdoors
A Versatile Space in the Woods

Images via Den Outdoors
The Tiny House that started it all just got a much deserved upgrade.
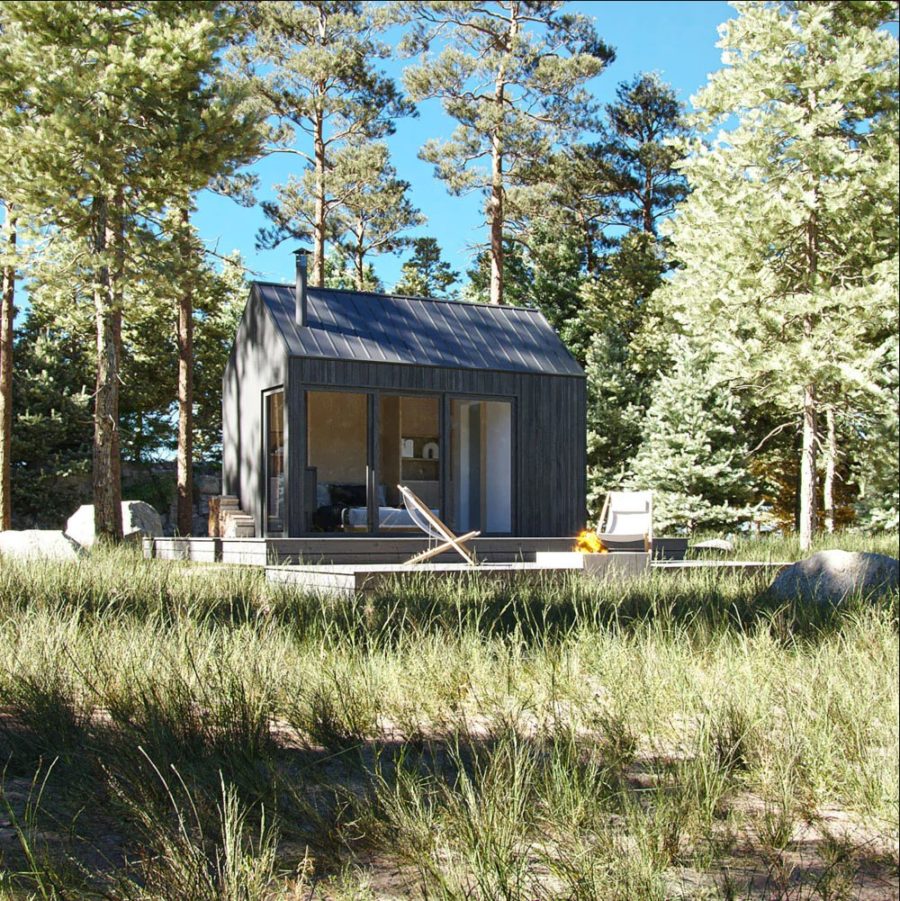
Images via Den Outdoors
Den’s classic small footprint home with a modern vision influenced the distinctive style of our dwellings.
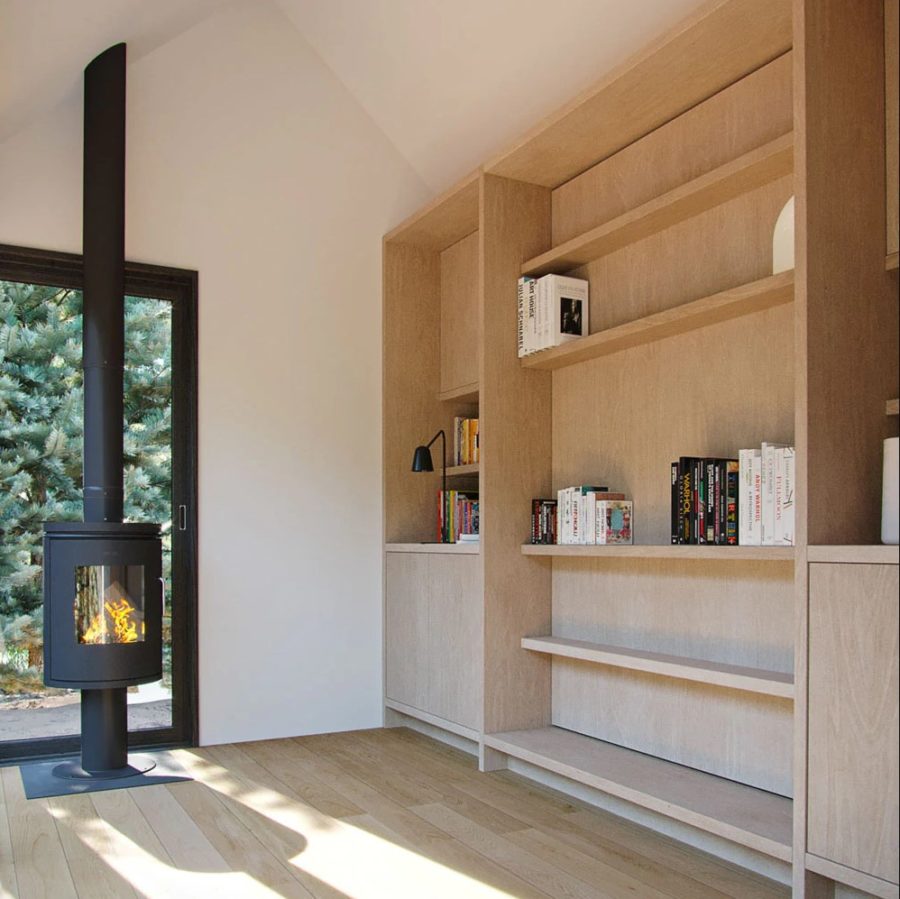
Images via Den Outdoors
Living room storage doubles as a modern-day murphy bed, fully maximizing square-footage to get the most out of tiny living.

Images via Den Outdoors
A kitchenette, full bathroom, and storage loft take this design over the top for efficiency and live-ability.
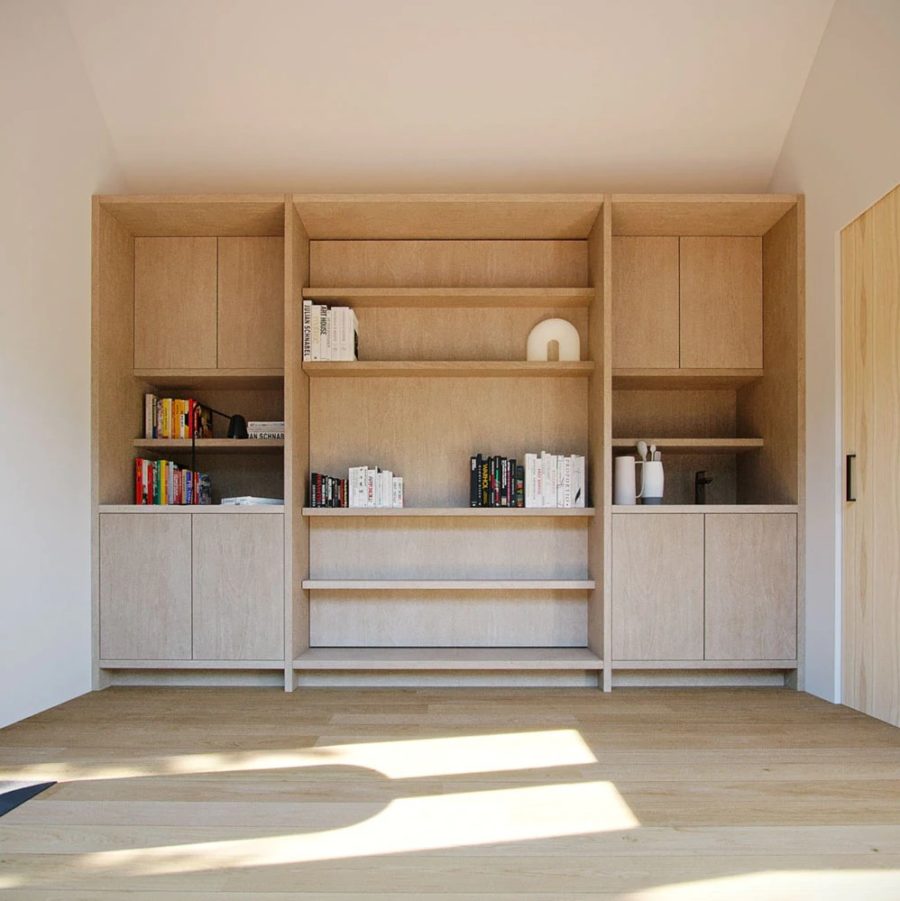
Images via Den Outdoors
The Tiny House 2.0 has 144-sq.-ft. inside.

Images via Den Outdoors
16′ length and 9′ width.
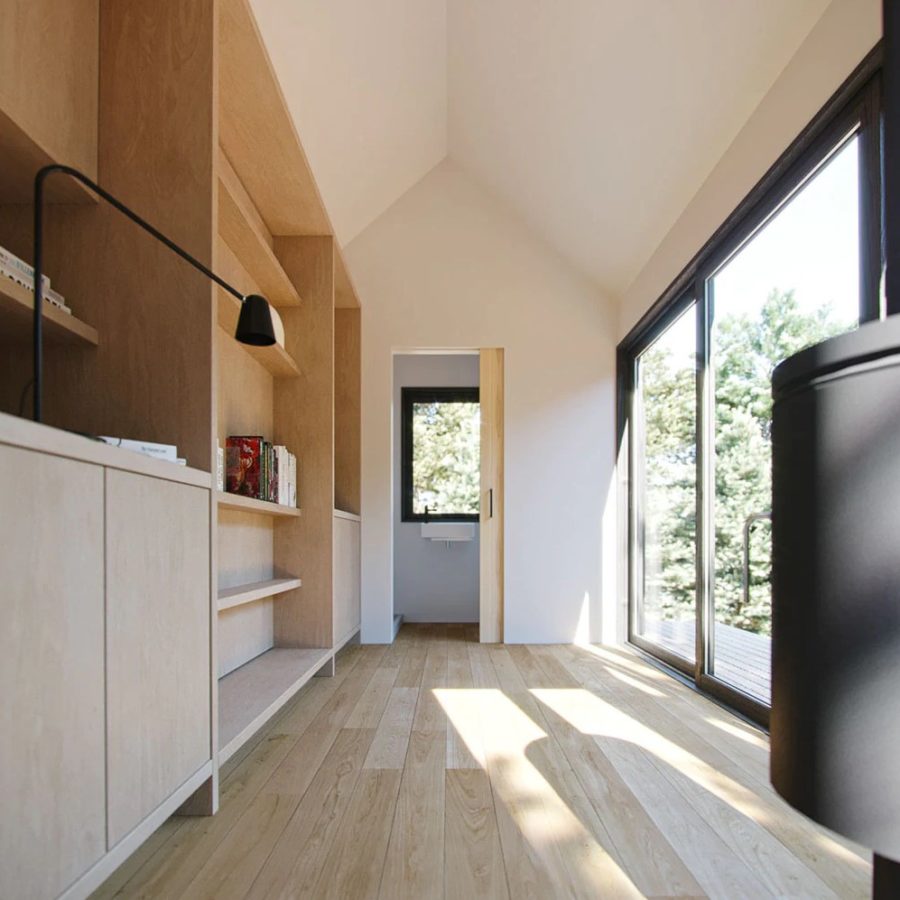
Images via Den Outdoors
It stands approximately 18-ft. tall from the top of the foundation to the peak of the roof.

Images via Den Outdoors
It’s designed to sleep two comfortably.

Images via Den Outdoors
The sleek tiny home has a kitchenette and bathroom with a shower.
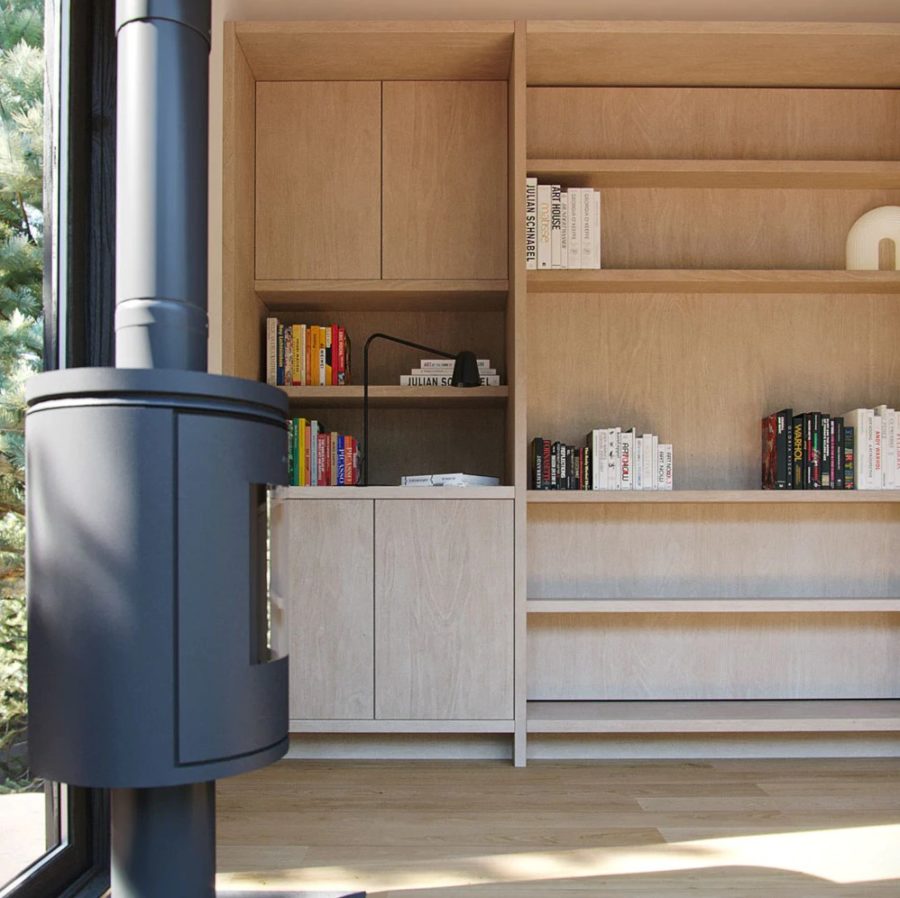
Images via Den Outdoors
What are your thoughts on this design?

Images via Den Outdoors
With a sleek and geometric exterior, the Tiny House 2.0 inspires calm with a full wall of windows to gaze out of while relaxing by the fire.
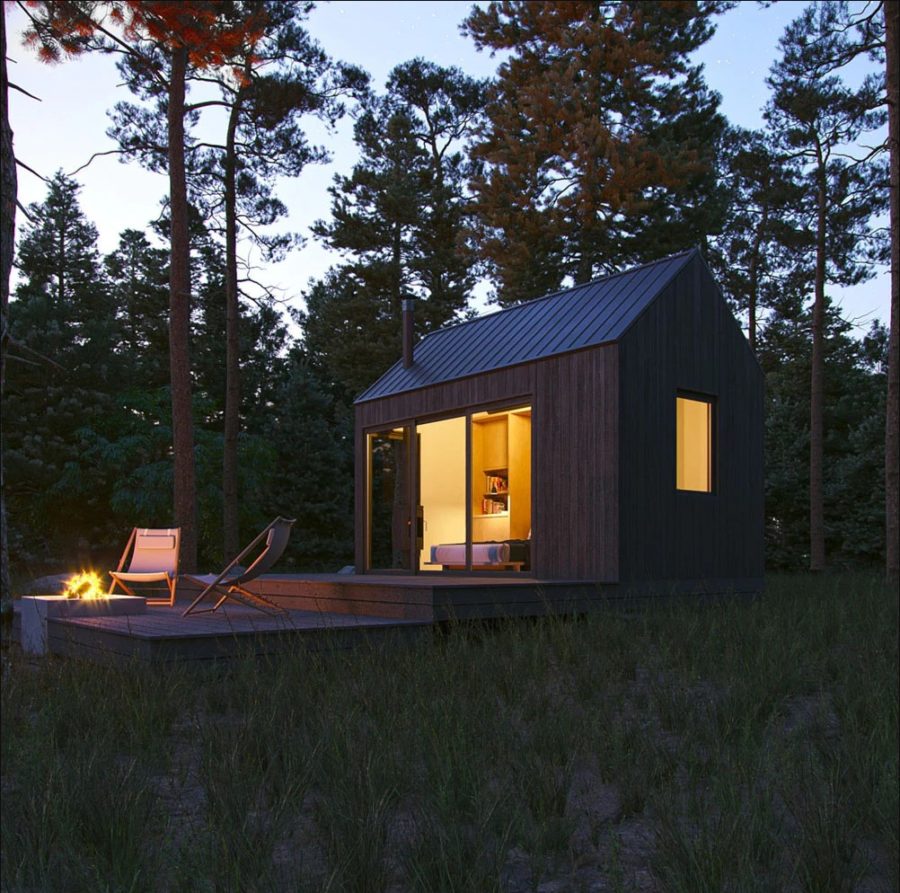
Images via Den Outdoors
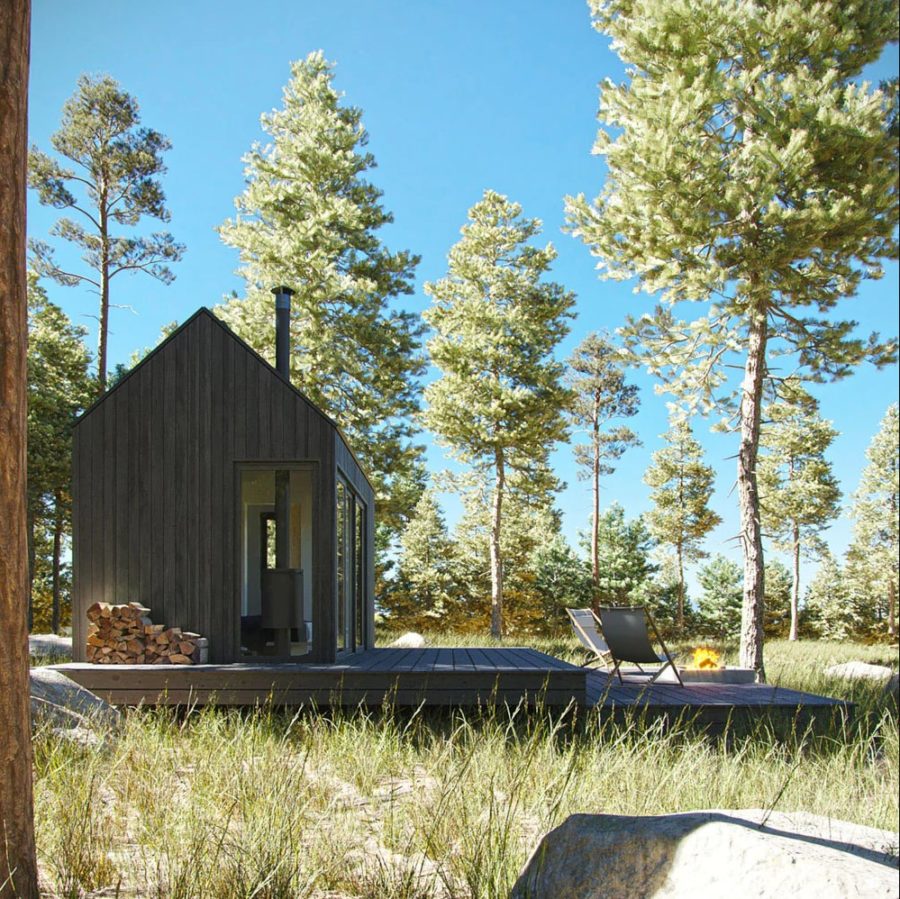
Images via Den Outdoors

Images via Den Outdoors
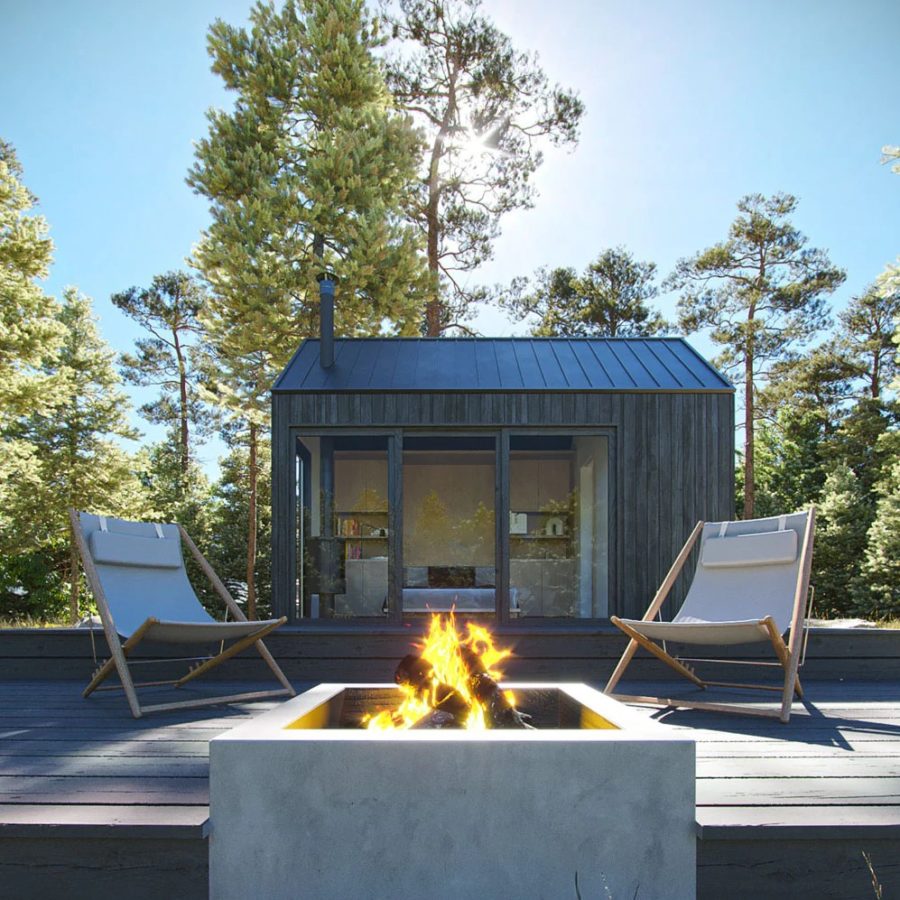
Images via Den Outdoors
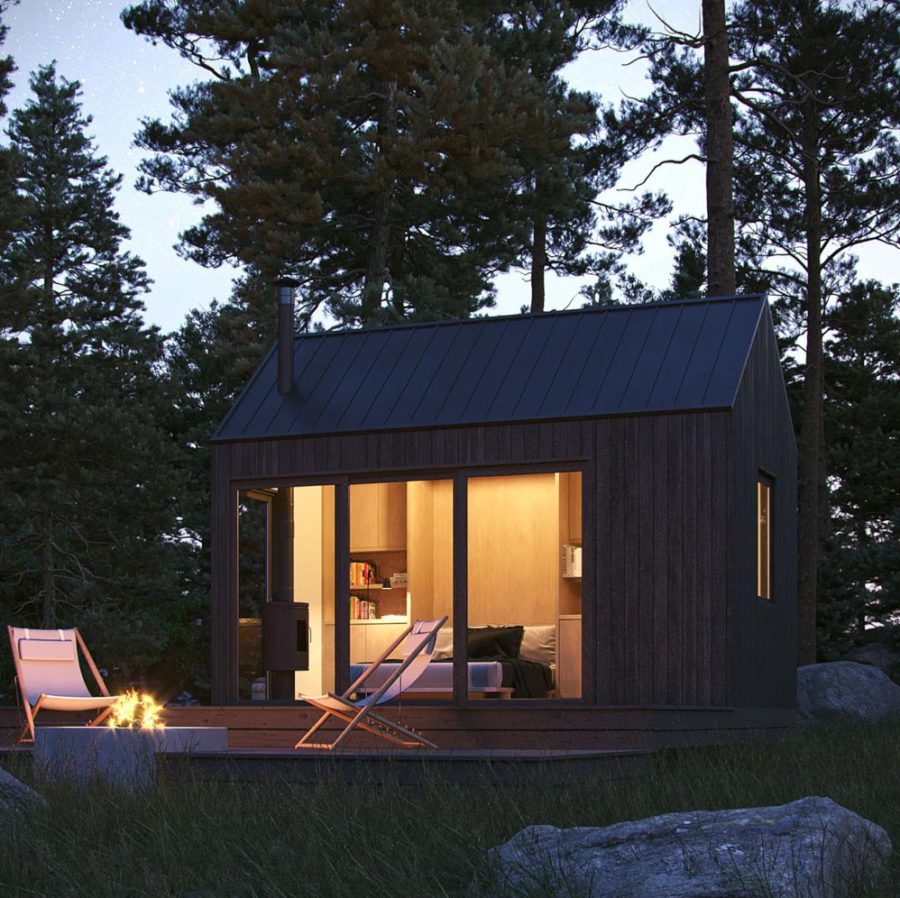
Images via Den Outdoors

Images via Den Outdoors
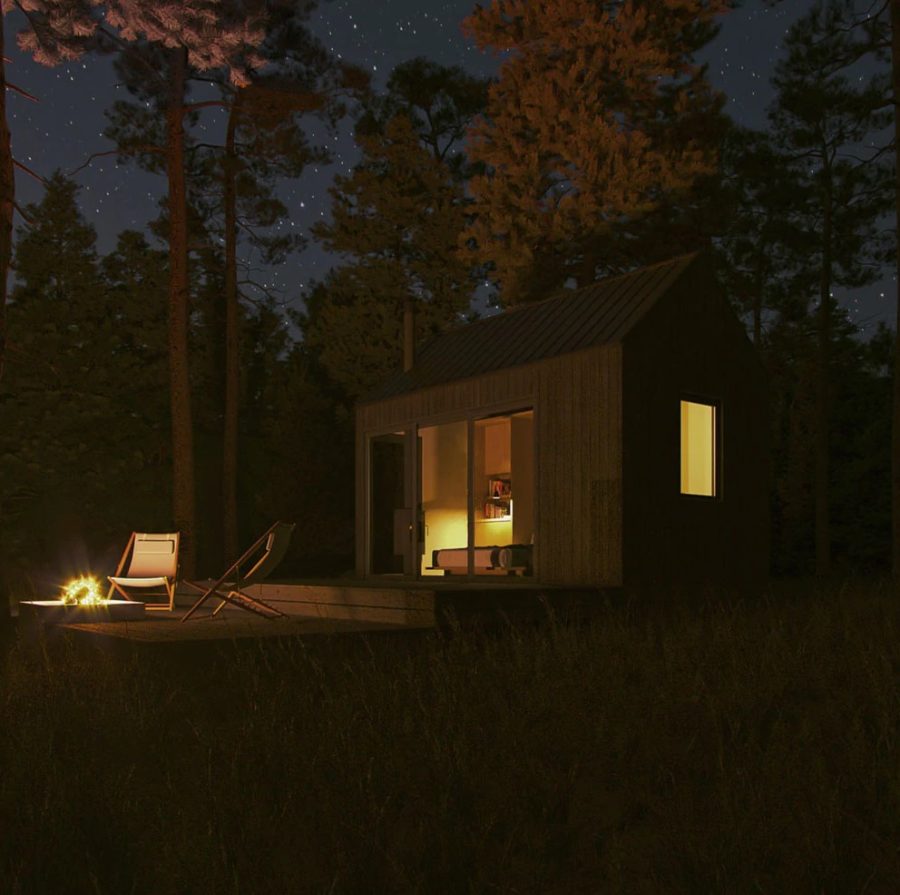
Images via Den Outdoors
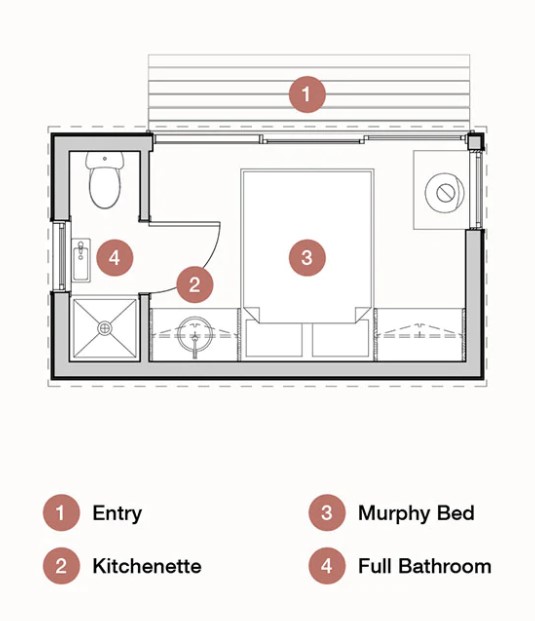
Images via Den Outdoors
Highlights
- 144-sq.-ft.
- 16′ length
- 9′ width
- Sleeps 2
- Murphy bed
- Bathroom with shower
- Kitchenette
- Floor-to-ceiling windows
- Mini-split for heat and air conditioning
- Plans available to DIY/build yourself
- Or you can find a contractor to do it for you
- Plans start at $149
Learn more
Related stories
- Modern 390-sq.-ft. Cabin Plans
- Hickory Outlook Tiny House Plans
- Tiny A-Frame Cabin Plans by Solarcabin
You can share this using the e-mail and social media re-share buttons below. Thanks!
If you enjoyed this you’ll LOVE our Free Daily Tiny House Newsletter with even more!
You can also join our Small House Newsletter!
Also, try our Tiny Houses For Sale Newsletter! Thank you!
More Like This: Tiny Houses | Floor Plans | Micro Houses | Modern Tiny Houses | Shed Tiny Houses | Tiny Cabins | Tiny Cottages | Tiny Homes with No Lofts | Tiny House Designs | Tiny House Interiors | Tiny House Plans
See The Latest: Go Back Home to See Our Latest Tiny Houses
This post contains affiliate links.
Alex
Latest posts by Alex (see all)
- Escape eBoho eZ Plus Tiny House for $39,975 - April 9, 2024
- Shannon’s Tiny Hilltop Hideaway in Cottontown, Tennessee - April 7, 2024
- Winnebago Revel Community: A Guide to Forums and Groups - March 25, 2024






I LOVE THIS PLAN SIGN ME UP
Strange mine only a ‘ wider has so much more with a fair size kitchen and bathroom at 1 end. In my design we get to use both sides of the room vs this deletes 1 side for a view.
I was going to say add 4 more ‘ but then found out it wasn’t short, just arranged badly.
In general a great TH that needs an interior upgrade.
The Murphy bed being your shelving seems like a big problem; you’d have to clear it every night which kind of defeats the point of storage.
Also nowhere to sit. A clean design but not very practical.
Nice thing about plans… You don’t have to follow them exactly and can even make whatever modifications you want because either you’re the one building it or you’re the one hiring the contractor to build it and they listen to you…
Convertible Murphy beds you can opt to have the bookcase be sliding doors that slide to the sides before you lower the bed or you can have the shelves auto level and simply rotate as the bed is lowered to keep them right side up and avoid needing to clear anything. You just won’t have access to the books while the bed is in use.
You can also opt to make the lower part convert into a bench or sofa for seating instead of having the whole thing be book shelves or have fold away seating, among other ways you could do it… Choice is yours!
Love the clean Scandinavian lines, inside and out, and all the windows.
I’m picturing it as a guest house in my backyard.
No overhangs is not good, shelves on murphy bed not to wise… I would have a 1/2 loft for sleeping so I dont have to make my bed! and re-arrange daily