This post contains affiliate links.
This is a tiny fisherman cottage in Hvide Sande which is a little town on the west coast of Jutland, Denmark. It’s the country’s fifth largest fishing port, according to Small House Bliss.
The neighborhood seems to be filled with other structures like this. Most of them are just small warehouses that are used to store fishing gear but many of them are not even being used anymore, so some people have decided to turn them into modern tiny homes inspired by the classic old fishing sheds.2 Pretty interesting, right?
Please don’t miss other super cool tiny homes – join our FREE Tiny House Newsletter!
Tiny Fisherman Shed Cottage Conversion (375 Sq. Ft.) in Hvide Sande Fishing Port in Jutland, Denmark

Images via SmallHouseBliss/Esmarch
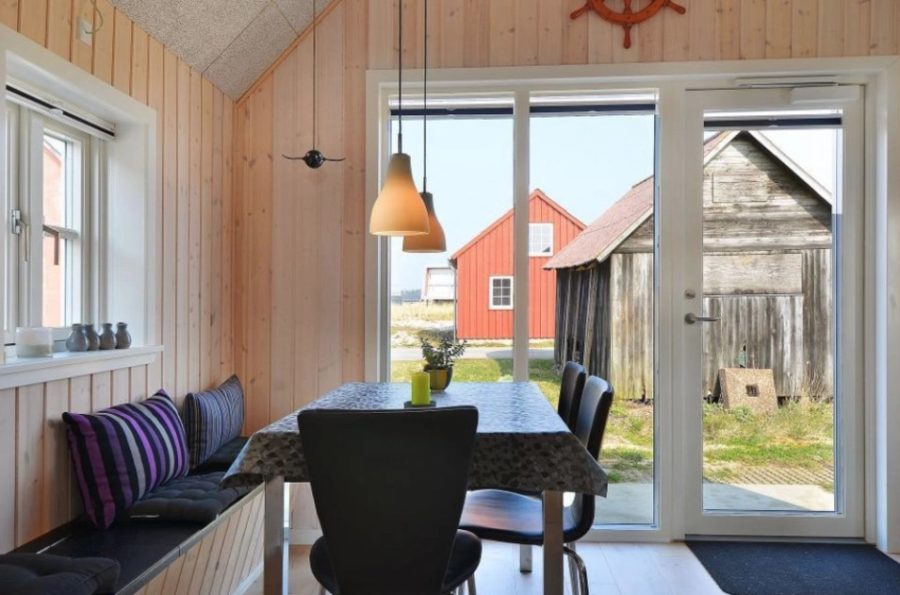
Images via SmallHouseBliss/Esmarch

Images via SmallHouseBliss/Esmarch
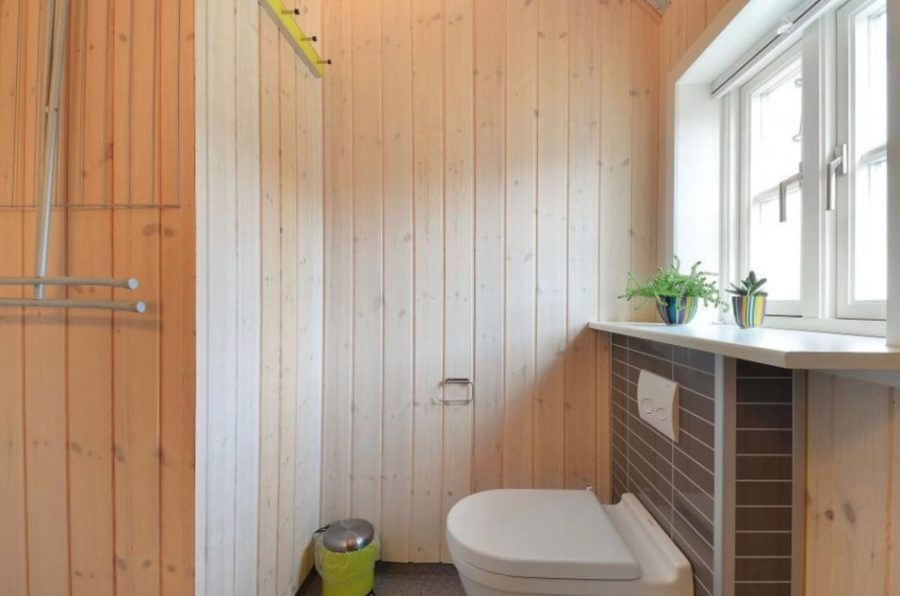
Images via SmallHouseBliss/Esmarch
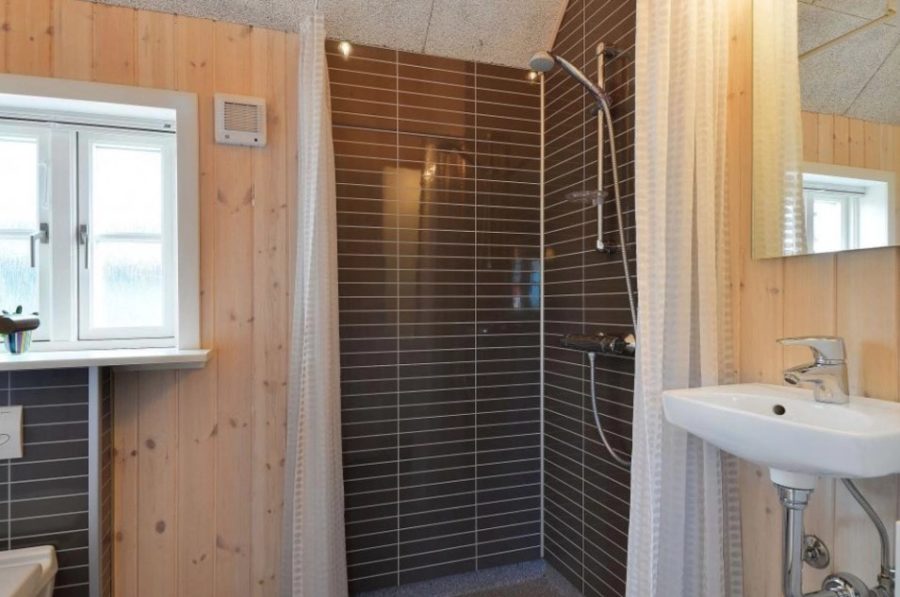
Images via SmallHouseBliss/Esmarch

Images via SmallHouseBliss/Esmarch

Images via SmallHouseBliss/Esmarch

Images via SmallHouseBliss/Esmarch

Images via SmallHouseBliss/Esmarch
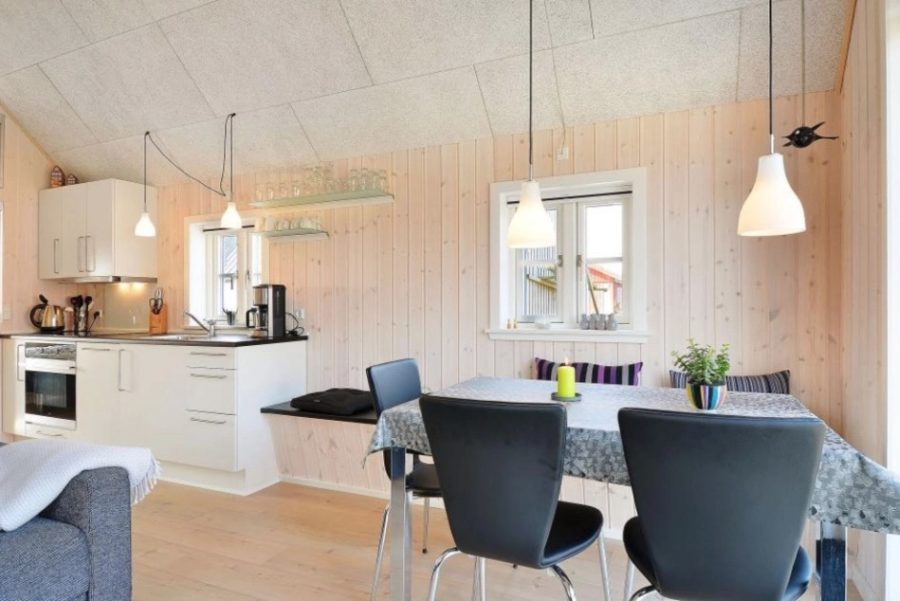
Images via SmallHouseBliss/Esmarch

Images via SmallHouseBliss/Esmarch

Images via SmallHouseBliss/Esmarch
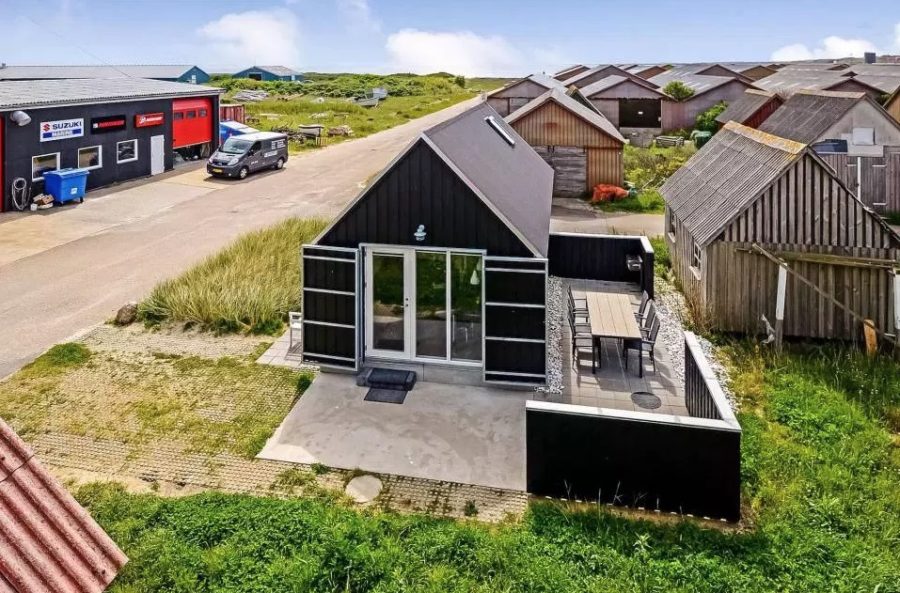
Images via SmallHouseBliss/Esmarch
Video: Fisherman’s warehouse built into a BEAUTIFUL tiny cottage in Denmark fishing port
Isn’t this house awesome?
In my opinion, this is what tiny homes would look like if they were legal as primary residences in most areas.
It’s a great design because it’s very versatile.
It has a main floor bedroom, full kitchen, bath, and living area.
Not to mention plenty of storage throughout…
And a proper (and private) outdoor space.
But you also have an additional loft area that you can use for additional sleeping space (children?) or for storage or even as a hobby/office space.
That’s why we need more spaces like this to be legal to build as a primary residence!
Join the tiny house movement with our FREE Tiny House Newsletter!
By the way, this tiny house is available as a vacation rental through Esmarch.
Sources
You can share this using the e-mail and social media re-share buttons below. Thanks!
If you enjoyed this you’ll LOVE our Free Daily Tiny House Newsletter with even more!
You can also join our Small House Newsletter!
Also, try our Tiny Houses For Sale Newsletter! Thank you!
More Like This: Tiny Houses | Cottages | Small Houses | Vacations
See The Latest: Go Back Home to See Our Latest Tiny Houses
This post contains affiliate links.
Alex
Latest posts by Alex (see all)
- Her 333 sq. ft. Apartment Transformation - April 24, 2024
- Escape eBoho eZ Plus Tiny House for $39,975 - April 9, 2024
- Shannon’s Tiny Hilltop Hideaway in Cottontown, Tennessee - April 7, 2024






Great conversion, open and roomy looking yet with lots of storage space. No ladder needed for those who don’t want one but if you are fit enough to use/want one then there is an extra room downstairs for an office or hobby room. Built to withstand the elements while still looking near and tidy. Plus the sliding doors in the front, especially if similar protection was given to the windows, would provide security if the area is less salubrious or you were away for a few days. If made from fire resistant material these would be great in areas known for frequent outbreaks of forest fires.
Every time when I thought I have seen it all then a new tiny house surprise comes through.
Very well done and beautiful. Bravo!!
😮 This is perfect! I adore it. Just enough space to breath. Just perfect!
Awesome ! This is just what I I prefer! How can I get a plan for this?