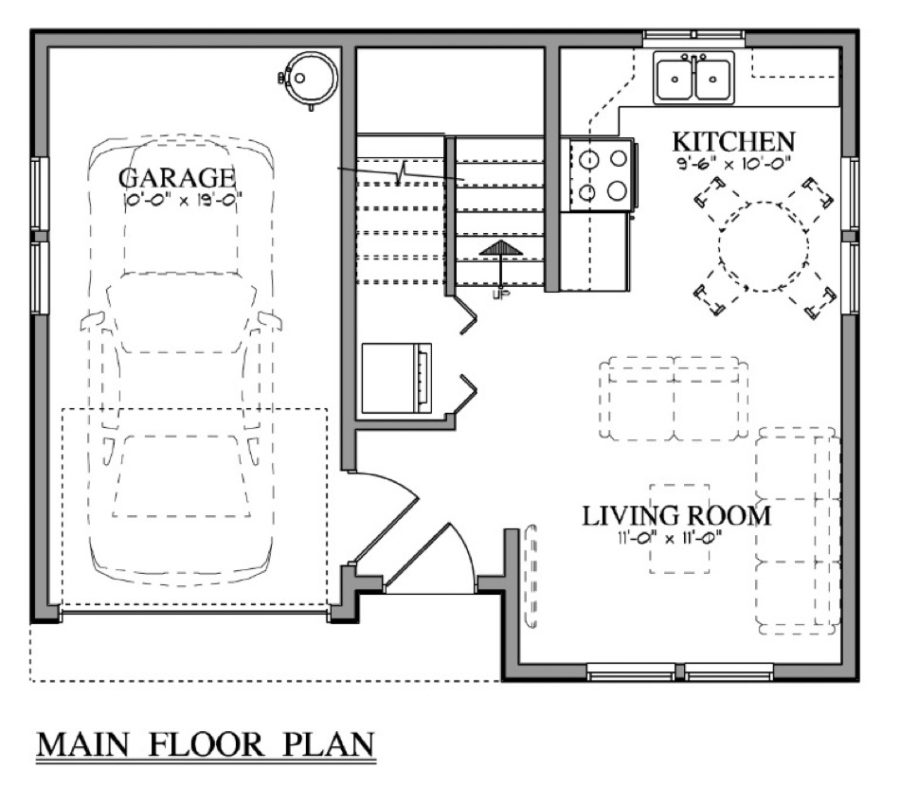This post contains affiliate links.
This is the Hemlock – it’s a tiny cottage with a 1-car garage by Trafalgar Homes. I thought it could be the perfect tiny home as long as you don’t mind the upstairs bedroom although you could make the living area double as your bedroom with a murphy bed or a sleeper sofa.
The main floor is 364 square feet and there is an additional 415 square feet upstairs. There’s less on the main floor because of the 10 x 19 garage. So what do you think? This is a pretty nice and simple design with a very small footprint.
Don’t miss other tiny homes like this – join our FREE Tiny House Newsletter for more!
The Hemlock Tiny Cottage With A 1-Car Garage

Images © Trafalgar Homes
There’s a 10-foot by 19-foot garage space that’s attached to the living space. This is pretty nice! What do you think?

Images © Trafalgar Homes
The bathroom is actually upstairs here in the loft. Do you think you could live happily in a small house design like this? Wouldn’t it be awesome if there were communities with homes like this at affordable prices? We think so…

Images © Trafalgar Homes
The Hemlock: Tech Specs
Main Floor = 364.1 sf
Second Floor = 415.1 sf
Total = 779.2 sfBuilding Width = 28 ft
Building Depth = 22 ft
Building Height = 19 ft
Learn more
=> http://trafalgarhomes.ca/portfolio/hemlock
You can share this using the e-mail and social media re-share buttons below. Thanks!
If you enjoyed this you’ll LOVE our Free Daily Tiny House Newsletter with even more!
You can also join our Small House Newsletter!
Also, try our Tiny Houses For Sale Newsletter! Thank you!
More Like This: Tiny Houses | Small Houses | Floor Plans | Tiny Cottages
See The Latest: Go Back Home to See Our Latest Tiny Houses
This post contains affiliate links.
Alex
Latest posts by Alex (see all)
- Her 333 sq. ft. Apartment Transformation - April 24, 2024
- Escape eBoho eZ Plus Tiny House for $39,975 - April 9, 2024
- Shannon’s Tiny Hilltop Hideaway in Cottontown, Tennessee - April 7, 2024






I could live without the garage. Put the bathroom downstairs. Upstairs bathroom is a deal-breaker for most people.
Put a half bath under the stairs, move the washer/dryer upstairs and it is perfect
That’s a great idea. I lived in a house with a similar plan for a while and it worked well. I WAS significantly younger back then, of course.
I do like this design! A proper second floor ( no loft) for the bedrooms . I can see the logic in having a second floor bathroom. especially for those of us who need it during the night , As well having the bathroom there , gives the user more privacy away from any main floor guests. As for the garage , I would probably have a shop there 🙂
take garage off put master bedroom and bath there and closet. washer dryer in master. half bath where washer and dryer was.i would have my room downstairs and visitors would have two bedrooms up there for family.
I like this house ……. easy enough to make into a one floor handicap accessible home by moving bedrooms and bath to back of house/garage —- roof trusses spanning from side to side instead, with partial-hip front porch if desired. I’ve LONG longed to have a housing community that had little houses like this amid LOTS of trees/etc. —- sort of like KOA cabin campgrounds and cabins.
I’m looking for 650sqft floor plans with front & back porch. I’m also looking for storage space ideas.