This post contains affiliate links.
This is the final complete build by Christine of Plum Construction, although she’s working on another project! LaLa’s Seaesta is a gorgeous black little house in Galveston, Texas just a couple blocks from the beach.
While the main living area of this house is awesome — with a full kitchen and bath, downstairs Master and upstairs loft bedroom — it’s the hidden under-the-house patio that really makes it special. You’ll find a hanging swing bed, a bar with swing seats, a projector screen, hammock and outdoor shower! Truly a special place to hang out.
Plus back upstairs in the little house, you’ll discover that the breakfast nook transforms into a full-sized bed with lovely window views by just sliding the ottoman over. How neat! Book your stay on Airbnb here, or contact the builder here.
Don’t miss other interesting tiny homes – join our FREE Tiny House Newsletter for more!
It’s A Seaside Cottage On Stilts by Christine of Plum Construction in Galveston, Texas

Images via Plum Construction/Airbnb
We interviewed the designer/builder, Christine Plum, want to listen in as you enjoy this post?
You walk into this brightly-colored, welcoming space.
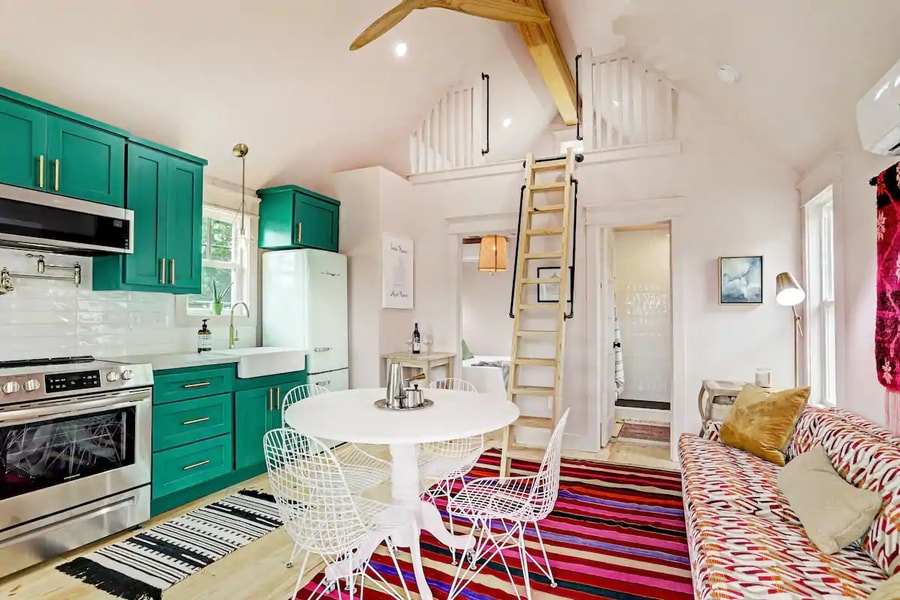
Images via Plum Construction/Airbnb
Large comfortable couch and a signature Plum Construction breakfast nook.

Images via Plum Construction/Airbnb
Look! Now the nook is a full-sized bed.

Images via Plum Construction/Airbnb
The kitchen has everything you need for family meals.

Images via Plum Construction/Airbnb
That’s the ottoman that makes the nook into a bed.
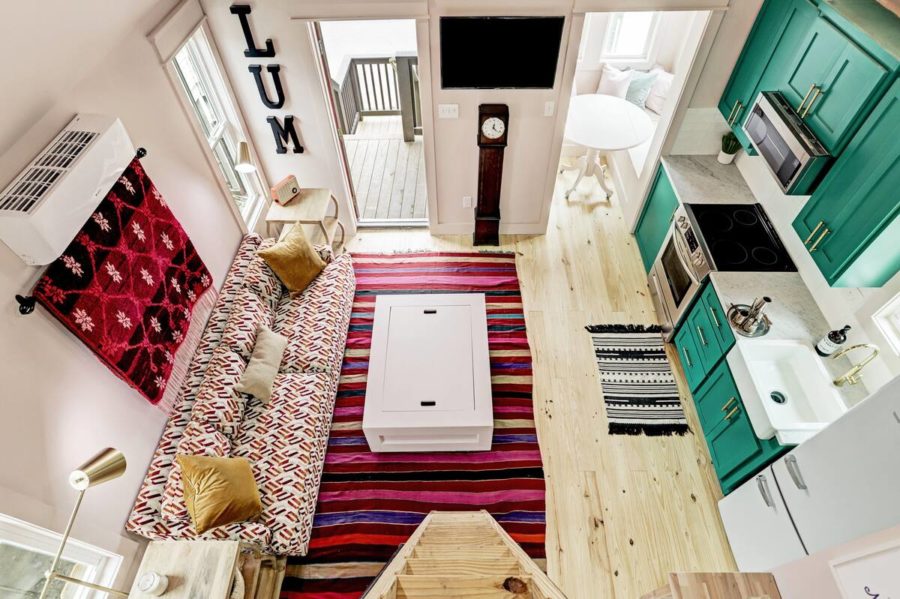
Images via Plum Construction/Airbnb
Loft bedroom is perfect for the kids.
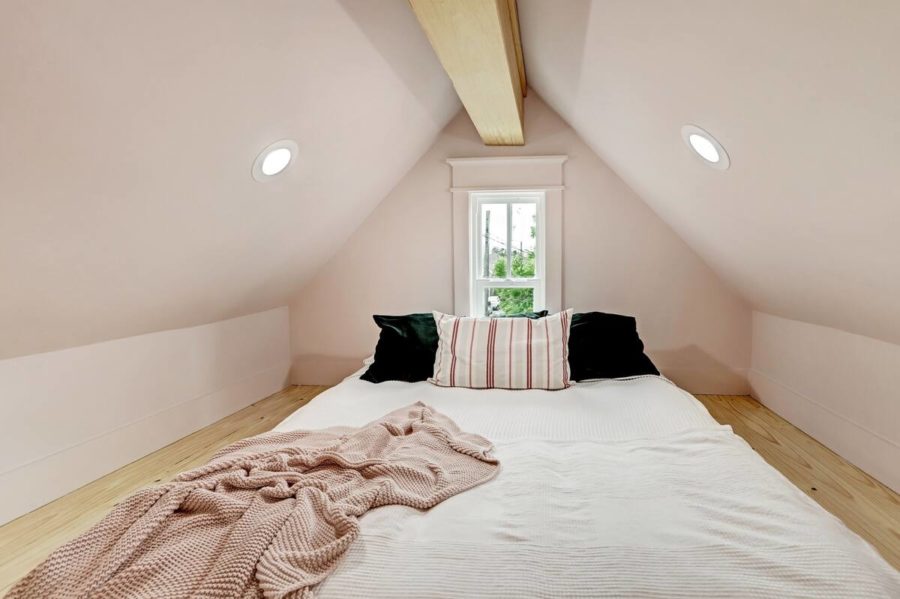
Images via Plum Construction/Airbnb
And downstairs in the Master bedroom.

Images via Plum Construction/Airbnb
Look at the awesome reclaimed wood!
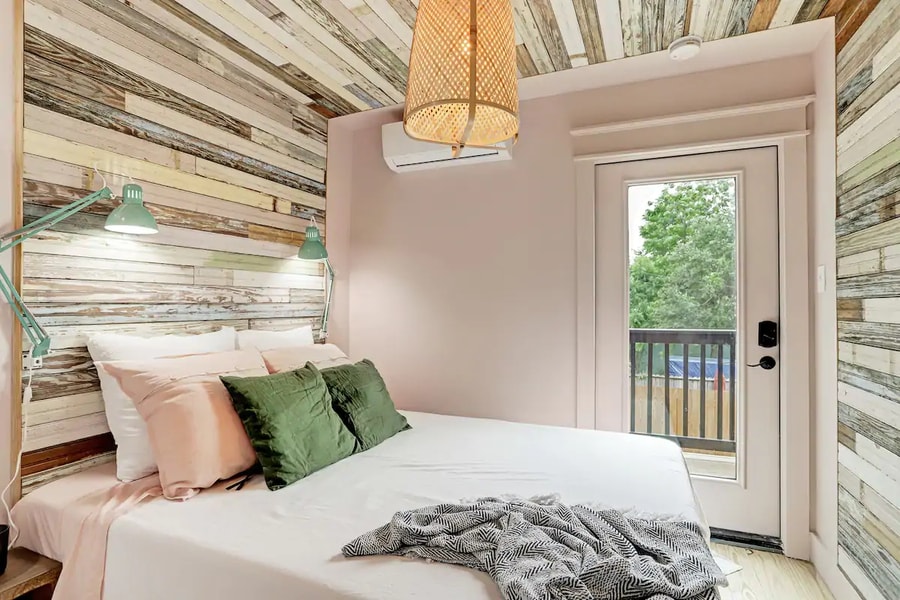
Images via Plum Construction/Airbnb
Bathroom has a great walk-in shower.
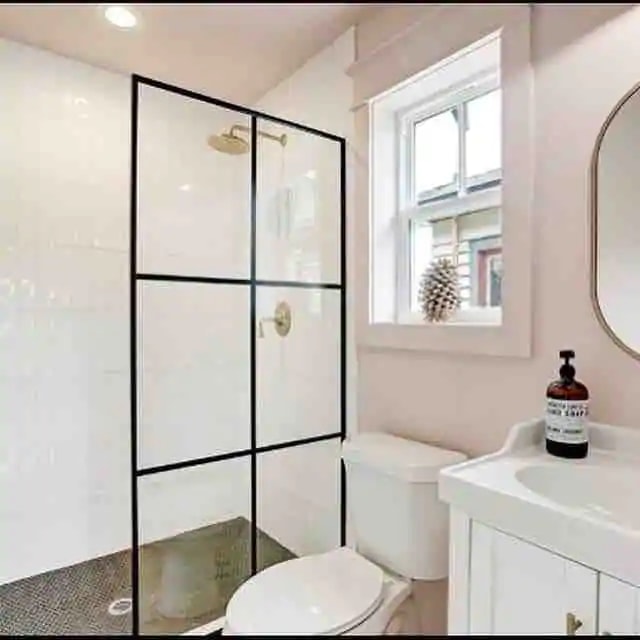
Images via Plum Construction/Airbnb
Seating for two on the patio.
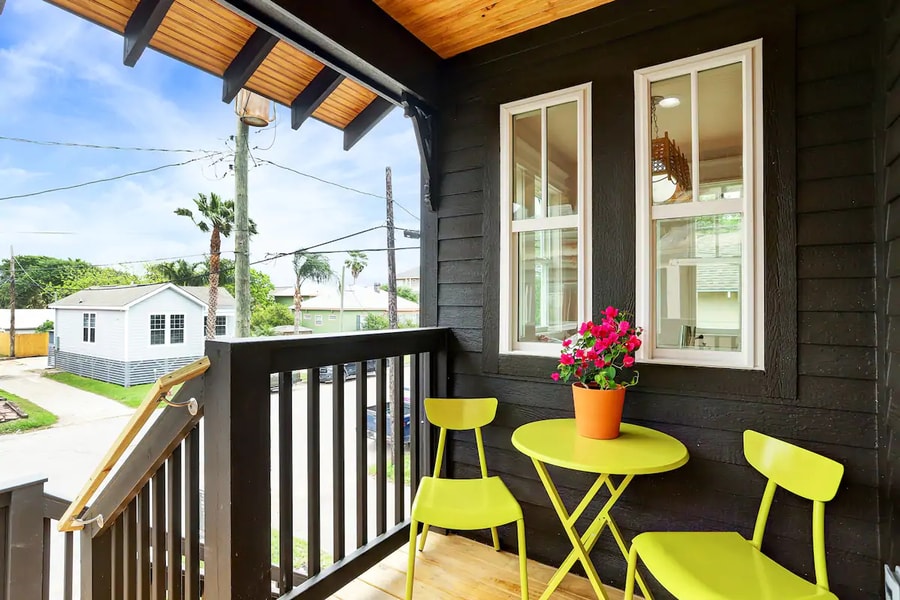
Images via Plum Construction/Airbnb
But here’s where things get interesting!
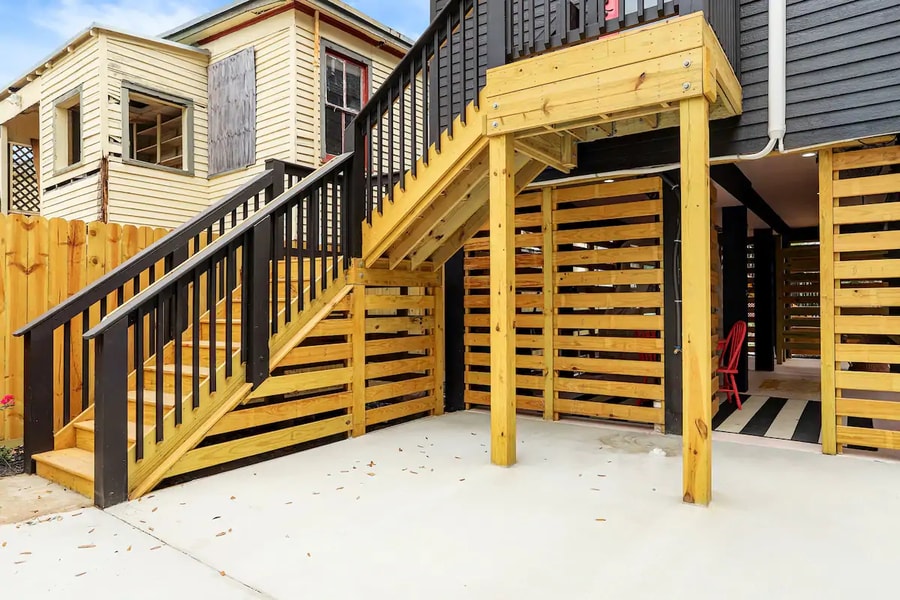
Images via Plum Construction/Airbnb
Ta-da! Look at this space.
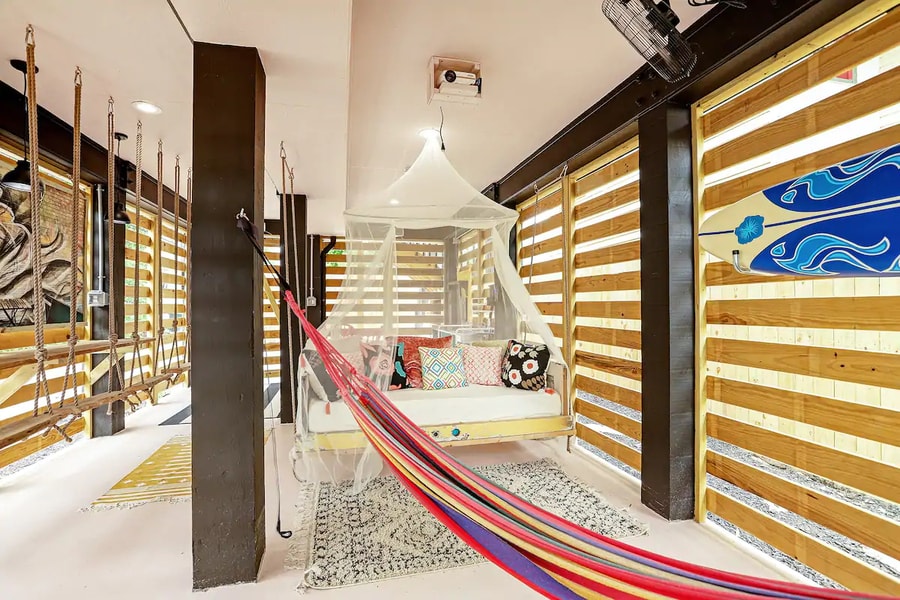
Images via Plum Construction/Airbnb
Swing on the bed and watch a movie.
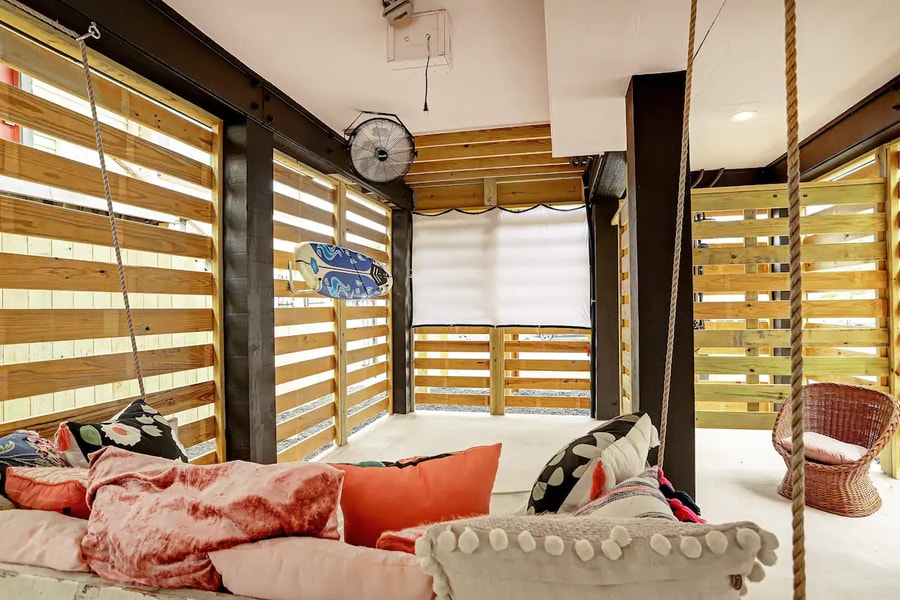
Images via Plum Construction/Airbnb
Have dinner or a midnight snack.
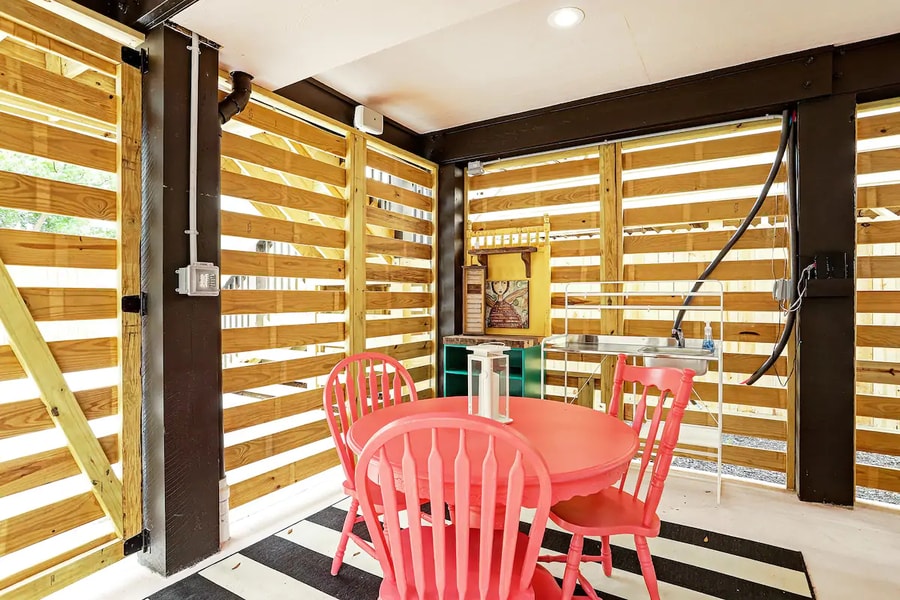
Images via Plum Construction/Airbnb
Rinse off after a trip to the beach.

Images via Plum Construction/Airbnb
Learn More:
Related Stories:
- Katie’s Kottage Vacation by Plum Construction
- Single Mom, General Contractor & Business Owner: Meet Christine of Plum Construction
- Aspire: Bohemian One-Floor Vacation at Tiny Camp
Our big thanks to Christine for sharing! 🙏
You can share this using the e-mail and social media re-share buttons below. Thanks!
If you enjoyed this you’ll LOVE our Free Daily Tiny House Newsletter with even more!
You can also join our Small House Newsletter!
Also, try our Tiny Houses For Sale Newsletter! Thank you!
More Like This: Tiny Houses | Small Houses | Builders | No Loft Tiny Homes
See The Latest: Go Back Home to See Our Latest Tiny Houses
This post contains affiliate links.
Natalie C. McKee
Latest posts by Natalie C. McKee (see all)
- Hygge Dream Cottage Near Quebec City - April 19, 2024
- She Lives in a Tiny House on an Animal Sanctuary! - April 19, 2024
- His Epic Yellowstone 4×4 DIY Ambulance Camper - April 19, 2024






What a fantastic job, well done. The lower level is an added bonus ( you could live down there ). I appreciate the fact that it is not on wheels. Well done
I thought the lower part was so neat!
What was the cost of this cute little home.
I’m not sure. Christine built it, but she sold it with the lot so I’m sure it depends on the price of the land. You can always contact her for a quote though if you already have land 🙂
I too would like an estimate. I know there are variables such as finishes and labor costs but a ballpark figure would be helpful!!!
I think it’s a bit tricky because Christine built this and then sold it with the lot — so the price would be largely dependent on the cost of land here.
How much did the house sell for?
I’m not sure. She sold another one that was similar for $235,000. But that price could easily change depending on the exact location.
I love the house design, but I would have to find someplace where it would not need to be on stilts, other than that personal issue this is perfection for a lot of people. Have always loved the shotgun houses you see in New Orleans.
You mean Pier and Beam Foundations (sometimes called Post and Beam)… Generally, just avoid areas that flood often enough to have that part of the building codes. Though, high ground is an alternative if that’s an option in the local topography…
While designs can also put a garage below with walls that can rip away to let water flow through when it does flood and not endanger the structure but otherwise keep it looking like a regular first floor the rest of the time…
Looks like everyone around built on stilts. If she built the house herself, my hat off to her, she did a real professional job.
Yes I believe the stilts are required in that area. It’s lovely!
Same basic design so the need for the 1/2 bath and W/D stack unit remains the only issue. Nice cangeoption on the cabinets and having the cabinet depth fridge makes all the diference in small homes.
Wow! Christine’s place is awesome.
One of the best efforts I’ve ever seen. No wheels makes a big difference. The space and the colors are a perfect put together. Bravo! The open living space underneath is a great idea.
So lovely and much to admire…but…I see very little storage built in, no closet anywhere. Thank you.
I think because she built these as vacation rentals, she didn’t focus as much on long-term storage needs.
It’s been a long time since I got excited by small house design and function. This place checks off all the boxes for me. LOVE IT!!! -T. Winter , Pennsylvania
So glad you love it 🙂
…with walls that can rip away
Blimey, reading that I heard the sound of velcro being ripped apart… LOL
Are the plans available for purchase?
Not that I know of, but you could contact the builder. She’s quite responsive on Instagram 🙂
Very nicely done. Love the open down-under space and the nook as a kind of “away” space. The long sofa is a fabulous use of space. As someone who lives on a beach, however, I wonder about the wisdom of a black house in such a hot area. It’s extremely attractive and I’m sure it’s well insulated, but I suspect it attracts more heat than a lighter-colored home. Also, guests/renters need a few cubbies for storage.
You need to fix the headline. “Stilts” is misspelled.
Thank you so much! Fixing now.
Someone mentioned flooding. I have a friend who has a getaway in the Florida Keys and most of his neighbors are also on stilts. The issue he and others recently had was the huge storm and flooding. Everyone got complacent and turned their area underneath into living areas with appliances, beds, carpeting, and many other amenities. All destroyed in the floods and now the insurance companies and the inspectors are being strict about restrictions limiting all those things. The end of a good thing I guess? The inspectors are being very hard nosed on what they will and will not allow. No living spaces!
It is a very cute house. My only problem with it is when you’re in the living area, you have to stare at the kitchen. The couch looks out of place where it sits. The bottom floor is awesome, wish it was walls instead of slats though.