This post contains affiliate links.
At 41 feet long and 10 feet wide, the Timbercraft Denali XL by Timbercraft Tiny Homes is as spacious as tiny homes on wheels get! French doors take you into the beautiful kitchen with full-sized appliances.
There’s a storage loft and back bedroom over the fifth wheel (accessible via stairs), as well as a spacious living room with electric fireplace, tons of windows and vaulted ceilings. The bathroom even has a full shower and tub, tiled to look like rustic faux wood!
Enjoy the tour below, and contact Timbercraft for more information on getting your own (prices vary on finishes, so there’s not a set price for this unit).
Don’t miss other amazing stories like this – join our FREE Tiny House Newsletter for more!
The Denali XL: 41 Feet of Tiny House Magic!
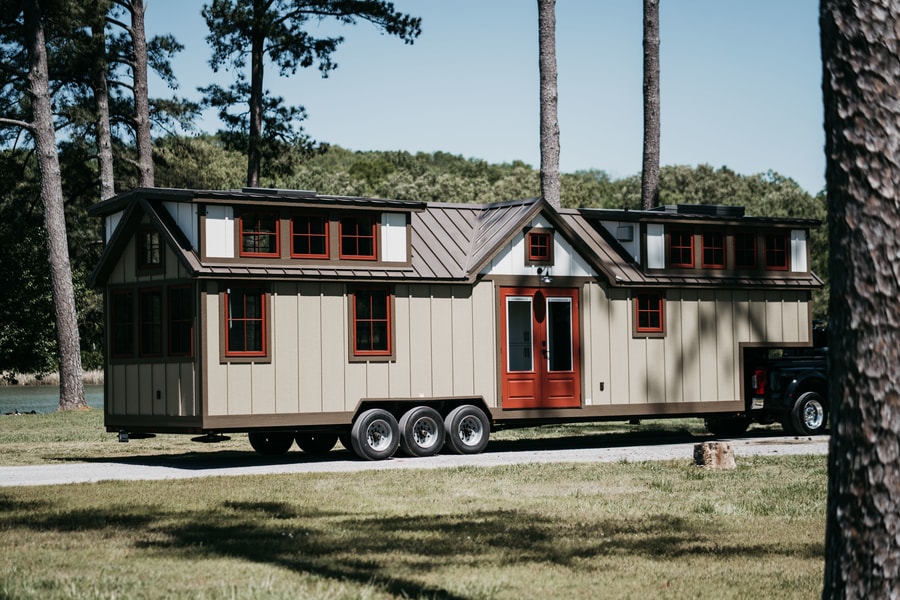
Images via Timbercraft Tiny Homes
Look at all the windows in this tiny house! So much natural light.
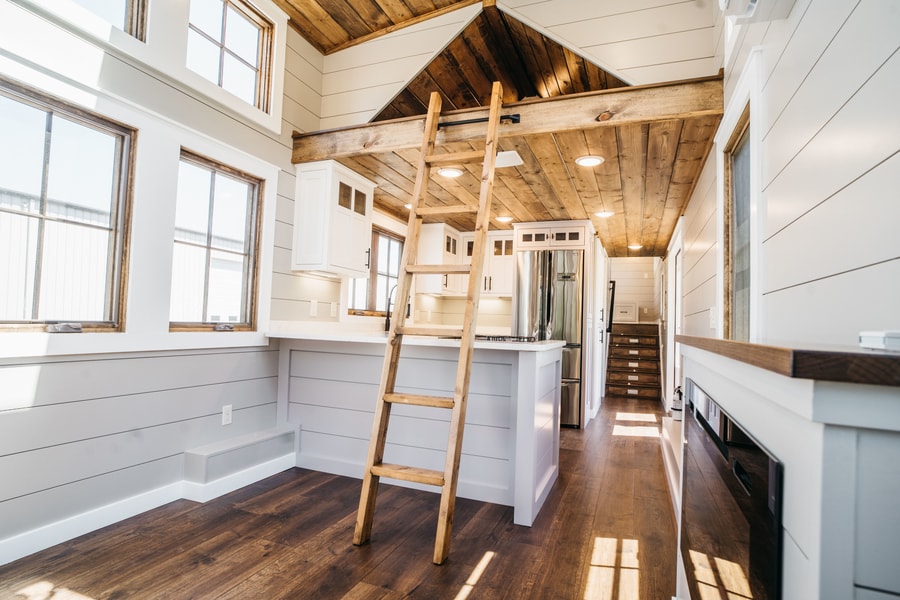
Images via Timbercraft Tiny Homes
I love the cabinets and cabinet pulls, but that farmhouse sink is a dream!
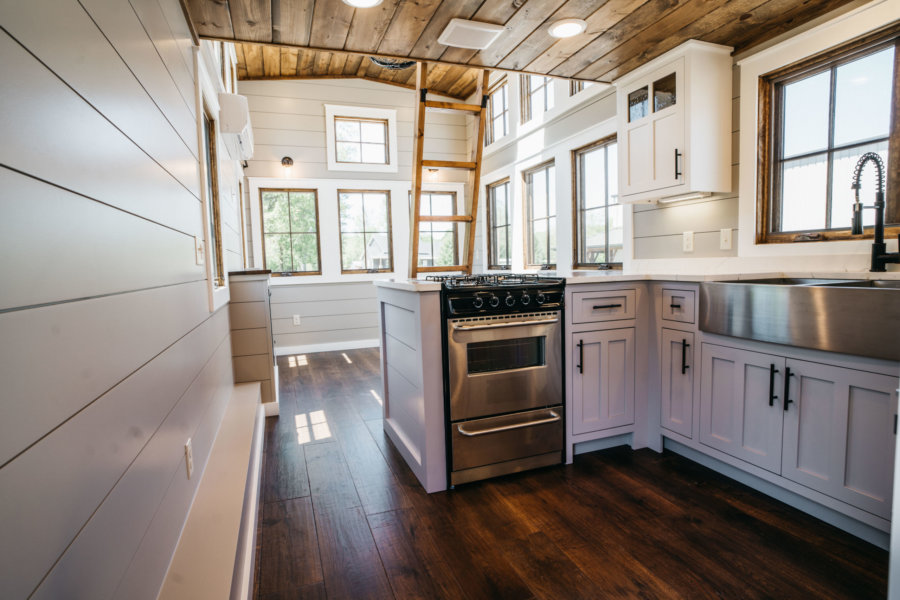
Images via Timbercraft Tiny Homes
Those storage stairs take you up to the back bedroom.
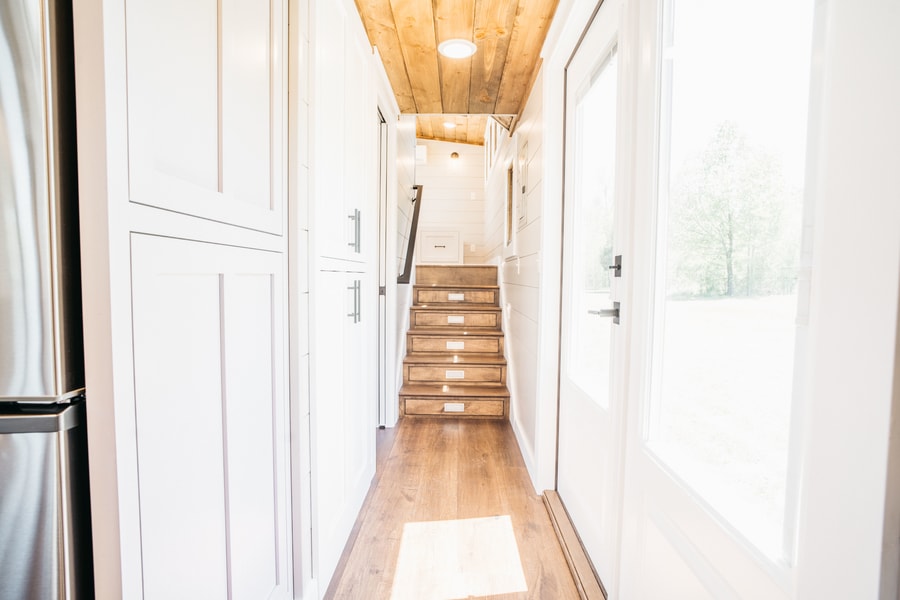
Images via Timbercraft Tiny Homes
I love the color pallete for the exterior of the home as well.

Images via Timbercraft Tiny Homes
It’s all in the details!
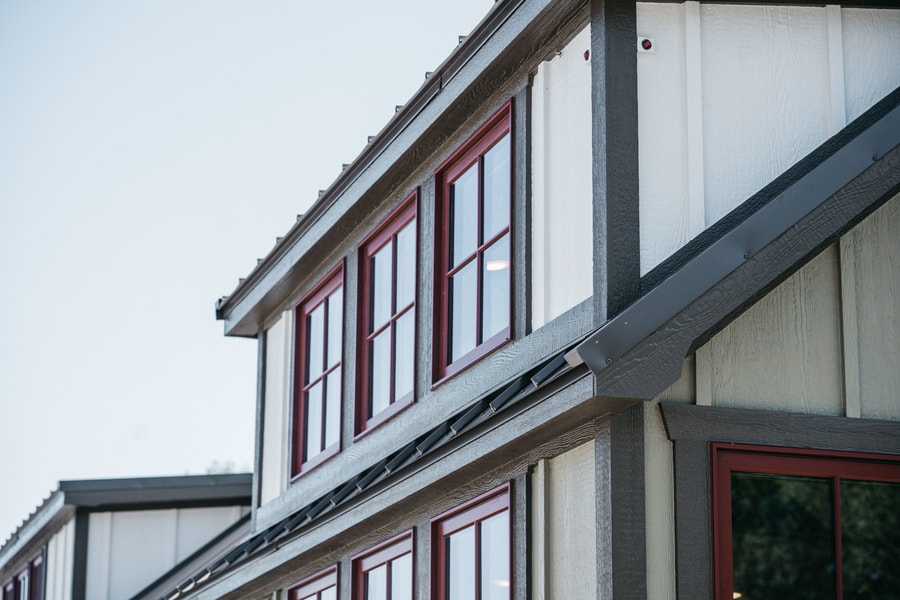
Images via Timbercraft Tiny Homes
Now look at that awesome closet space.
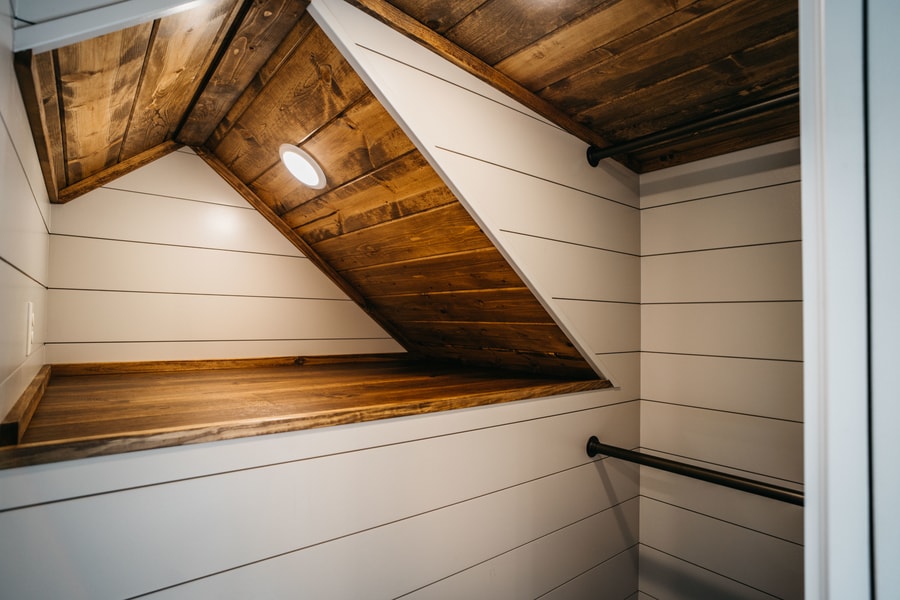
Images via Timbercraft Tiny Homes
And here’s that nifty shower I was telling you about.
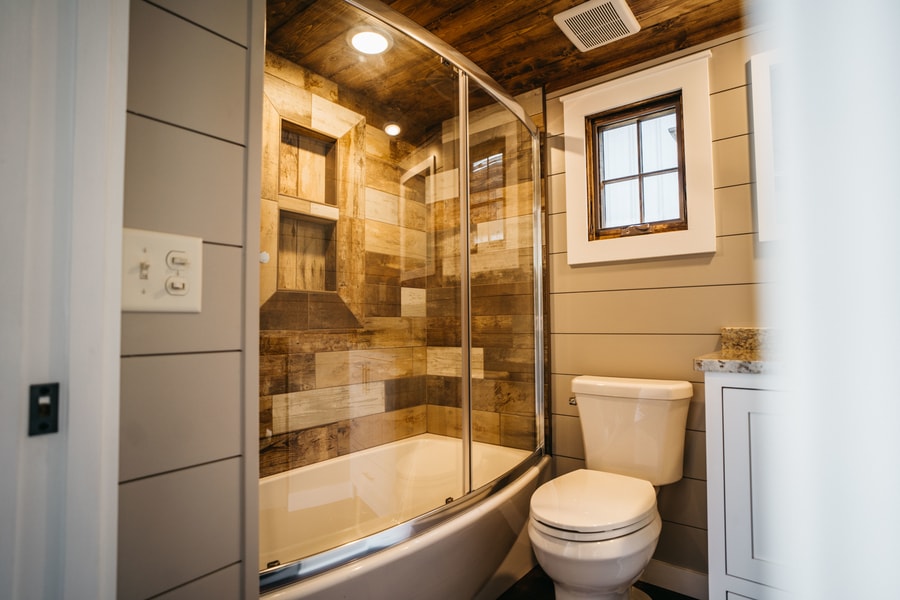
Images via Timbercraft Tiny Homes
Curl up with a book and enjoy your tiny house!
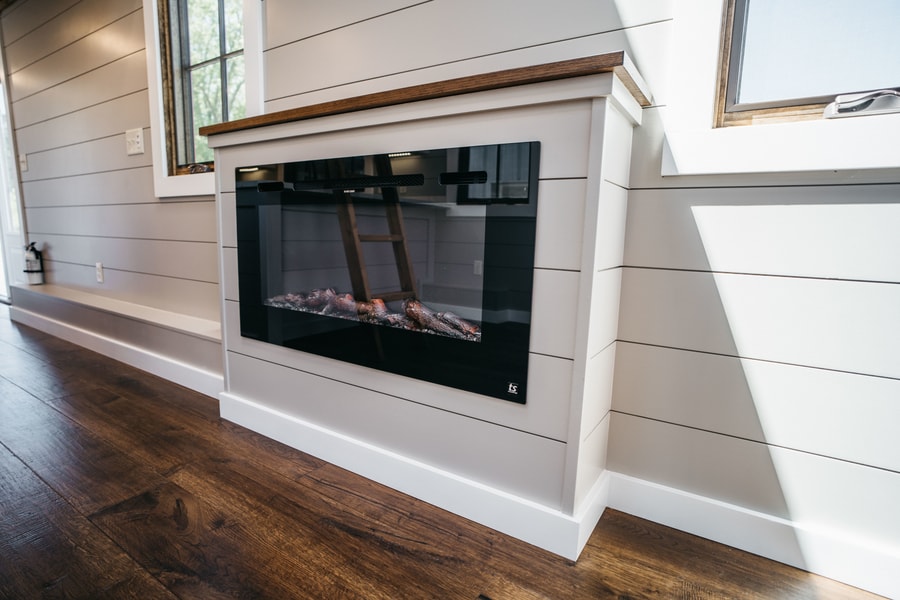
Images via Timbercraft Tiny Homes
Learn More:
You can share this using the e-mail and social media re-share buttons below. Thanks!
If you enjoyed this you’ll LOVE our Free Daily Tiny House Newsletter with even more!
You can also join our Small House Newsletter!
Also, try our Tiny Houses For Sale Newsletter! Thank you!
More Like This: Tiny Houses | 35ft Gooseneck Tiny House by Timbercraft Tiny Homes | The 37ft Denali by Timbercraft Tiny Homes
See The Latest: Go Back Home to See Our Latest Tiny Houses
This post contains affiliate links.
Natalie C. McKee
Latest posts by Natalie C. McKee (see all)
- 714 Sq. Ft. Cabin in the Woods - April 24, 2024
- Boho XL Tiny House with Shou Sugi Ban Siding - April 24, 2024
- Kentucky Tiny House in the Woods - April 24, 2024






While not to my tastes it is very spacious and well done. It almost seems a waste of space in some ways. 😯 At these dimensions it is considered a Park model, yes?
Some would say that but IMO it would be inaccurate… Despite their appearance, a Park Model is a RV, which can be no larger than 400 Sq Ft and is only built to recreational standards, this is why they can’t legally go larger than 400 Sq Ft without switching to the HUD code, same as Manufactured Houses as that is the threshold the government set for structures needing to meet residential standards. So, by never crossing that threshold they establish Park Models as something separate and firmly in the RV category…
Tiny Houses do not have this limitation and at 10′ x 41′ this is basically 410 Sq Ft, not counting the loft. So larger than a Park Model can be and some tiny houses can be even bigger…
Tiny Houses have more in common with Manufactured Houses, as they are built to residential standards for full time living, can be either on wheels or on a foundation, as it’s possible for them to meet local building code requirements, but just aren’t regulated by HUD or built strictly in a factory as a Manufactured House would be. They just also comply with road safety requirements to ensure they are safe to move and travel in and get lumped in with everything on wheels being considered only temporary structures.
While RV’s are only recreational vehicles, which only really adhere to road safety standards and are meant only for temporary housing. They must always be mobile, and thus can never have their wheels permanently removed and can’t be placed on a foundation because they can never meet local building code requirements.
Park Models have just been around for over half a century and is what people are used to but while they similarly can look like a cabin or cottage doesn’t make them the exact same thing as a Tiny House or Manufactured House, which can overlap as they start at 320 Sq Ft…
It’s similar to how a lot of people are calling anything someone lives in as their Tiny House, even if it’s something else like a truck, van, bus, etc. and not built like a house. Not everyone makes a distinction between calling something a home from calling it a house… Anything can be a home, but a house describes the type of structure it should be… So terms get confused often, usually because the distinctions don’t matter to everyone but legally it’s one of the reasons it’s hard to get Tiny Houses legalized as language is very important to establishing laws and regulations… But building to RV standards can be cheaper and people can also opt to renovate a Park Model to a higher standard. So the distinctions get blurred for multiple reasons as well…